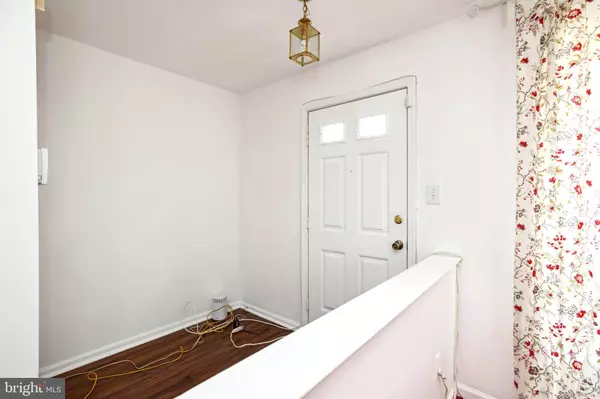$360,000
$350,000
2.9%For more information regarding the value of a property, please contact us for a free consultation.
1901 WINSLOW CT Woodbridge, VA 22191
3 Beds
3 Baths
1,393 SqFt
Key Details
Sold Price $360,000
Property Type Townhouse
Sub Type End of Row/Townhouse
Listing Status Sold
Purchase Type For Sale
Square Footage 1,393 sqft
Price per Sqft $258
Subdivision Winslow Chase
MLS Listing ID VAPW2047864
Sold Date 04/28/23
Style Colonial
Bedrooms 3
Full Baths 3
HOA Fees $84/mo
HOA Y/N Y
Abv Grd Liv Area 1,123
Originating Board BRIGHT
Year Built 1993
Annual Tax Amount $3,875
Tax Year 2022
Lot Size 1,995 Sqft
Acres 0.05
Property Description
End unit townhome in the convenient location of Wislow Chase. A diamond in the rough, just waiting for your polishing touches. Original owner!! This townhome has 3 bedrooms, 3 baths with a walkout basement. A 4th optional bedroom, shop or additional living space and a full bathroom is located in the basement. A privacy fence encloses a small backyard. Home has a brand new HVAC, new hot water heater, new humidifier, flooring in kitchen area and newer washer and dryer. This home will make a perfect home for someone as it is conveniently located near interstate 95, Rt. 1, Potomac Mills for shopping, schools, tons of restaurant choices, Leesylvania State Park and Occoquan Bay for the water enthusiast! Come make this townhouse your own. Contracts will be reviewed on April 3 in the am.
Location
State VA
County Prince William
Zoning R6
Rooms
Other Rooms Primary Bedroom, Bedroom 2, Bedroom 3, Kitchen, Family Room, Basement, Laundry, Storage Room, Bathroom 2, Primary Bathroom
Basement Connecting Stairway, Daylight, Partial, Interior Access, Outside Entrance, Walkout Level, Walkout Stairs, Rear Entrance, Shelving, Other
Interior
Interior Features Combination Kitchen/Dining, Family Room Off Kitchen, Kitchen - Eat-In, Window Treatments, Air Filter System, Other
Hot Water Natural Gas
Heating Forced Air
Cooling Central A/C
Flooring Carpet, Vinyl, Laminated
Equipment Dryer - Gas, Extra Refrigerator/Freezer, Microwave, Oven/Range - Electric, Refrigerator, Washer
Fireplace N
Appliance Dryer - Gas, Extra Refrigerator/Freezer, Microwave, Oven/Range - Electric, Refrigerator, Washer
Heat Source Natural Gas, Central
Laundry Basement
Exterior
Exterior Feature Enclosed
Garage Spaces 2.0
Parking On Site 2
Utilities Available Cable TV, Natural Gas Available, Electric Available
Water Access N
Roof Type Asphalt
Accessibility Chairlift
Porch Enclosed
Total Parking Spaces 2
Garage N
Building
Lot Description Front Yard, Rear Yard, SideYard(s)
Story 3
Foundation Slab
Sewer Public Sewer
Water Public
Architectural Style Colonial
Level or Stories 3
Additional Building Above Grade, Below Grade
New Construction N
Schools
Middle Schools Rippon
High Schools Freedom
School District Prince William County Public Schools
Others
HOA Fee Include Snow Removal,Other
Senior Community No
Tax ID 8391-32-7432
Ownership Fee Simple
SqFt Source Assessor
Security Features Security System,Smoke Detector
Acceptable Financing Cash, Contract, Conventional, FHA, VA
Listing Terms Cash, Contract, Conventional, FHA, VA
Financing Cash,Contract,Conventional,FHA,VA
Special Listing Condition Standard
Read Less
Want to know what your home might be worth? Contact us for a FREE valuation!

Our team is ready to help you sell your home for the highest possible price ASAP

Bought with Amaal Sami • KW Metro Center

GET MORE INFORMATION





