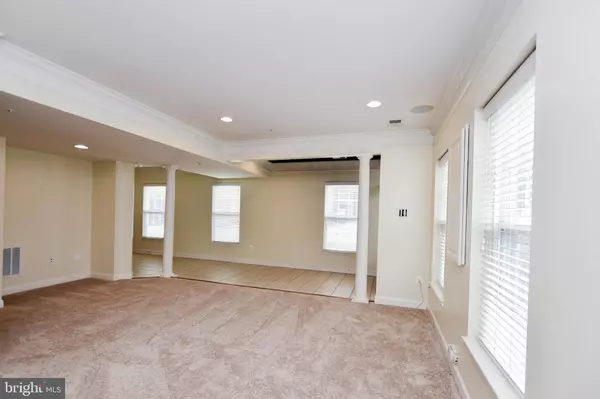$530,000
$529,999
For more information regarding the value of a property, please contact us for a free consultation.
2210 BARNSTABLE DR Upper Marlboro, MD 20774
3 Beds
4 Baths
2,304 SqFt
Key Details
Sold Price $530,000
Property Type Townhouse
Sub Type End of Row/Townhouse
Listing Status Sold
Purchase Type For Sale
Square Footage 2,304 sqft
Price per Sqft $230
Subdivision Beechtree
MLS Listing ID MDPG2067404
Sold Date 04/24/23
Style Colonial
Bedrooms 3
Full Baths 3
Half Baths 1
HOA Fees $125/mo
HOA Y/N Y
Abv Grd Liv Area 2,304
Originating Board BRIGHT
Year Built 2006
Annual Tax Amount $6,387
Tax Year 2023
Lot Size 2,805 Sqft
Acres 0.06
Property Description
Welcome home! Do not miss your opportunity to own this beautiful NV Norwood end unit Townhome. Located in Prince George’s County’s Premiere luxury Golf Course community, Beechtree! This well maintained end unit home boasts over 3,100 sq ft and has 3 bedrooms and 3.5 baths. This home is ready to entertain. New Carpet has been installed in the freshly painted rec room on the entry level. The main level is open & airy with over 10 windows with many facing the southside that allow for the sun to shine bright throughout. Also, there is a sound system wired on the first level and on the deck. The kitchen is a cook’s dream with its double oven, ceramic gas cooktop & granite countertops. The oversized Primary bedroom has a tray ceiling, ceiling fan and a beautiful bathroom with his and her sinks. It is complimented with a huge walk-in shower with ceramic tile. The walk-in closet with built in shoe rack is a plus. Windows in this home have custom blinds and the bathroom counters height was an upgraded feature. This amenity rich neighborhood includes access to the Lake Presidential Golf Course & restaurant, a community center, swimming pool, walking trails and more. Come see for yourself all this house has to offer. You don’t want to miss it!!
Location
State MD
County Prince Georges
Zoning LCD
Rooms
Other Rooms Living Room, Dining Room, Primary Bedroom, Kitchen, Family Room, Recreation Room
Basement Front Entrance, Fully Finished
Interior
Interior Features Ceiling Fan(s), Chair Railings, Crown Moldings, Family Room Off Kitchen, Kitchen - Gourmet, Sound System, Upgraded Countertops, Wood Floors, Carpet, Dining Area, Primary Bath(s), Other
Hot Water Natural Gas
Heating Forced Air
Cooling Central A/C
Flooring Carpet, Ceramic Tile, Hardwood
Fireplaces Number 1
Fireplaces Type Marble, Gas/Propane
Equipment Built-In Microwave, Cooktop, Dishwasher, Disposal, Exhaust Fan, Icemaker, Oven - Double, Refrigerator, Stainless Steel Appliances, Washer - Front Loading, Dryer - Front Loading
Fireplace Y
Window Features Screens
Appliance Built-In Microwave, Cooktop, Dishwasher, Disposal, Exhaust Fan, Icemaker, Oven - Double, Refrigerator, Stainless Steel Appliances, Washer - Front Loading, Dryer - Front Loading
Heat Source Electric, Natural Gas
Laundry Upper Floor
Exterior
Garage Garage - Rear Entry, Garage Door Opener
Garage Spaces 2.0
Waterfront N
Water Access N
Roof Type Shingle
Accessibility None
Attached Garage 2
Total Parking Spaces 2
Garage Y
Building
Story 3
Foundation Slab
Sewer Public Sewer
Water Public
Architectural Style Colonial
Level or Stories 3
Additional Building Above Grade, Below Grade
Structure Type Dry Wall
New Construction N
Schools
School District Prince George'S County Public Schools
Others
Senior Community No
Tax ID 17033654860
Ownership Fee Simple
SqFt Source Assessor
Security Features Carbon Monoxide Detector(s),Sprinkler System - Indoor,Smoke Detector
Acceptable Financing Cash, Conventional, FHA
Listing Terms Cash, Conventional, FHA
Financing Cash,Conventional,FHA
Special Listing Condition Standard
Read Less
Want to know what your home might be worth? Contact us for a FREE valuation!

Our team is ready to help you sell your home for the highest possible price ASAP

Bought with Meshelle Van Allen • Bennett Realty Solutions

GET MORE INFORMATION





