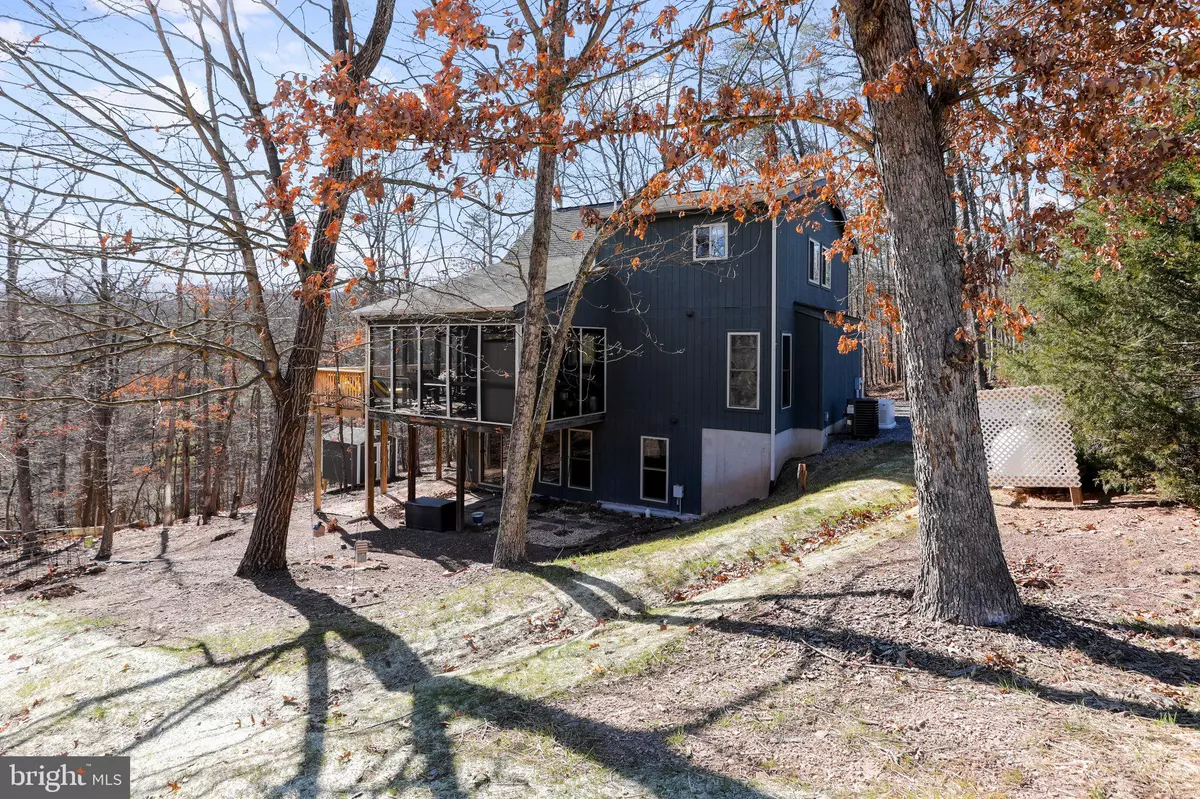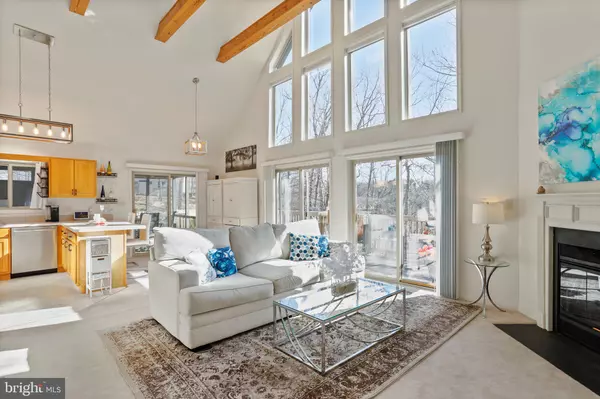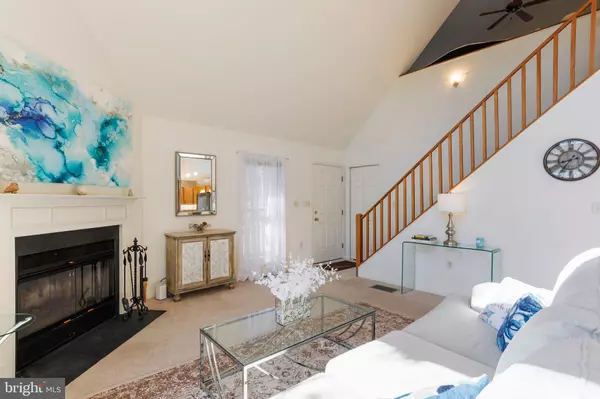$345,000
$349,900
1.4%For more information regarding the value of a property, please contact us for a free consultation.
166 NEMACOLIN TRL Hedgesville, WV 25427
3 Beds
3 Baths
2,234 SqFt
Key Details
Sold Price $345,000
Property Type Single Family Home
Sub Type Detached
Listing Status Sold
Purchase Type For Sale
Square Footage 2,234 sqft
Price per Sqft $154
Subdivision The Woods
MLS Listing ID WVBE2017008
Sold Date 04/28/23
Style Chalet
Bedrooms 3
Full Baths 3
HOA Fees $66/mo
HOA Y/N Y
Abv Grd Liv Area 1,828
Originating Board BRIGHT
Year Built 2004
Annual Tax Amount $1,759
Tax Year 2022
Lot Size 0.750 Acres
Acres 0.75
Property Description
Enjoy winter mountain views from this Elmwood/Chalet home on 0.75 wooded acres! Cathedral ceilings, open floor plan, 3 exposed wood beams, window wall of glass and wood burning fireplace w/oak mantle/slate hearth in the great room. 3 Sliding glass doors in the great room/dining room; 2 lead to the huge wrap around open deck and leads to the relaxing 12x18 screened in porch. Kitchen/dining area with new lighting fixtures. Samsung stainless steel appliances are only 2 years old. Owner's loft bedroom features en suite bath with whirlpool tub and huge walk in closet. Finished walk out basement features recreation/game room, full bath, pellet stove and laundry room w/front load washer/dryer. Unfinished area of basement has large utility/mechanical room with storage cabinets, HVAC unit and new hot water heater. (2) storage sheds; (1) on porch and (1) at rear of property. Whole house generator. Most furniture will convey. Very well maintained home!
Location
State WV
County Berkeley
Zoning 101
Rooms
Other Rooms Dining Room, Primary Bedroom, Bedroom 2, Bedroom 3, Kitchen, Family Room, Great Room, Laundry, Utility Room, Bathroom 2, Bathroom 3, Primary Bathroom
Basement Full
Main Level Bedrooms 2
Interior
Interior Features Carpet, Ceiling Fan(s), Combination Dining/Living, Entry Level Bedroom, Exposed Beams, Floor Plan - Open, Primary Bath(s), Recessed Lighting, Walk-in Closet(s), WhirlPool/HotTub, Other
Hot Water Electric
Heating Heat Pump(s)
Cooling Central A/C
Flooring Carpet, Vinyl
Fireplaces Number 1
Fireplaces Type Mantel(s)
Equipment Oven/Range - Electric, Refrigerator, Disposal, Dishwasher
Furnishings Partially
Fireplace Y
Window Features Double Pane
Appliance Oven/Range - Electric, Refrigerator, Disposal, Dishwasher
Heat Source Propane - Owned
Laundry Basement
Exterior
Exterior Feature Deck(s), Screened, Porch(es)
Garage Spaces 4.0
Utilities Available Under Ground, Cable TV
Amenities Available Bar/Lounge, Basketball Courts, Club House, Golf Course, Hot tub, Laundry Facilities, Meeting Room, Pool - Indoor, Pool - Outdoor, Racquet Ball, Recreational Center, Shuffleboard, Spa, Tennis Courts, Tennis - Indoor
Water Access N
View Mountain, Trees/Woods
Roof Type Asphalt,Shingle
Accessibility None
Porch Deck(s), Screened, Porch(es)
Road Frontage Private, Road Maintenance Agreement
Total Parking Spaces 4
Garage N
Building
Lot Description PUD, Backs to Trees
Story 2.5
Foundation Permanent, Block
Sewer Public Sewer
Water Public
Architectural Style Chalet
Level or Stories 2.5
Additional Building Above Grade, Below Grade
Structure Type Cathedral Ceilings,Dry Wall,9'+ Ceilings,Beamed Ceilings,High
New Construction N
Schools
Elementary Schools Call School Board
Middle Schools Call School Board
High Schools Call School Board
School District Berkeley County Schools
Others
Pets Allowed Y
HOA Fee Include Management,Road Maintenance,Snow Removal,Trash
Senior Community No
Tax ID 04 12R004800000000
Ownership Fee Simple
SqFt Source Assessor
Acceptable Financing Cash, Conventional, FHA, USDA, VA
Horse Property N
Listing Terms Cash, Conventional, FHA, USDA, VA
Financing Cash,Conventional,FHA,USDA,VA
Special Listing Condition Standard
Pets Allowed Cats OK, Dogs OK
Read Less
Want to know what your home might be worth? Contact us for a FREE valuation!

Our team is ready to help you sell your home for the highest possible price ASAP

Bought with Lus Elena Lazaro • Exit Success Realty

GET MORE INFORMATION





