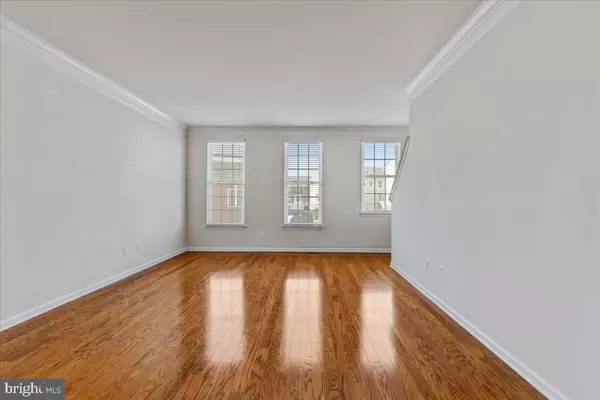$478,500
$465,000
2.9%For more information regarding the value of a property, please contact us for a free consultation.
25158 MONTEITH TER Chantilly, VA 20152
3 Beds
4 Baths
1,656 SqFt
Key Details
Sold Price $478,500
Property Type Condo
Sub Type Condo/Co-op
Listing Status Sold
Purchase Type For Sale
Square Footage 1,656 sqft
Price per Sqft $288
Subdivision South Riding
MLS Listing ID VALO2045686
Sold Date 04/27/23
Style Other
Bedrooms 3
Full Baths 3
Half Baths 1
Condo Fees $248/mo
HOA Fees $83/mo
HOA Y/N Y
Abv Grd Liv Area 1,656
Originating Board BRIGHT
Year Built 2010
Annual Tax Amount $3,929
Tax Year 2023
Property Description
Open House 3/26 1-3pm. Welcome to this pristine 3-level townhouse-style garage condo. Boasting 3 generous sized bedrooms and 3 full baths plus 1 half bath - this is one of the largest and most popular floorplans in Amberlea. The main level of this home boasts gleaming hardwood floors throughout. The spacious living room has a wall of beautiful windows that lets the natural light shine and has the flexibility to be a living/dining combination. The heart of any home is the kitchen and this home offers a sunny space with ample maple cabinetry, sleek granite counters, a pantry and table space. Access to the larger trex deck from the kitchen is perfect for warm weather entertaining. Back inside, a half bath completes this level. Upstairs, the primary suite boasts a sweeping vaulted ceiling, large walk-in closet and ensuite bath. A second large bedroom with another full bath and walk-in closet, as well as the convenient laundry area completes this level. The lower level of this home offers a third bedroom and full bath - which is also easily used as a den or home office space and access to the 1-car rear garage and driveway. Special features include 2" wood blinds throughout, a neutral palate and hardwired internet in each room. Enjoy exceptional community amenities of South Riding to include 4 pools, numerous tot-lots, sport courts, community events and the nearby shopping and restaurants - walkable if you'd like. Ample guest parking in front on street and behind home in lot. Welcome to your new home...it truly is move-in ready!
Location
State VA
County Loudoun
Zoning PDH4
Rooms
Other Rooms Living Room, Dining Room, Primary Bedroom, Bedroom 2, Bedroom 3, Kitchen, Laundry, Bathroom 2, Bathroom 3, Primary Bathroom, Half Bath
Interior
Interior Features Breakfast Area, Carpet, Ceiling Fan(s), Combination Dining/Living, Crown Moldings, Entry Level Bedroom, Floor Plan - Open, Formal/Separate Dining Room, Kitchen - Eat-In, Kitchen - Table Space, Pantry, Primary Bath(s), Recessed Lighting, Stall Shower, Tub Shower, Upgraded Countertops, Walk-in Closet(s), Wood Floors, Other
Hot Water Natural Gas
Heating Forced Air
Cooling Central A/C
Flooring Hardwood, Carpet, Ceramic Tile
Equipment Built-In Microwave, Dishwasher, Disposal, Dryer, Exhaust Fan, Oven/Range - Gas, Refrigerator, Washer, Water Heater
Appliance Built-In Microwave, Dishwasher, Disposal, Dryer, Exhaust Fan, Oven/Range - Gas, Refrigerator, Washer, Water Heater
Heat Source Natural Gas
Laundry Upper Floor
Exterior
Exterior Feature Deck(s)
Parking Features Garage - Rear Entry
Garage Spaces 3.0
Amenities Available Basketball Courts, Bike Trail, Common Grounds, Jog/Walk Path, Pool - Outdoor, Soccer Field, Tennis Courts, Tot Lots/Playground, Volleyball Courts, Other
Water Access N
Accessibility None
Porch Deck(s)
Attached Garage 1
Total Parking Spaces 3
Garage Y
Building
Story 3
Foundation Slab
Sewer Public Sewer
Water Public
Architectural Style Other
Level or Stories 3
Additional Building Above Grade, Below Grade
Structure Type 9'+ Ceilings,Vaulted Ceilings
New Construction N
Schools
Elementary Schools Liberty
Middle Schools Mercer
High Schools John Champe
School District Loudoun County Public Schools
Others
Pets Allowed Y
HOA Fee Include Common Area Maintenance,Ext Bldg Maint,Lawn Maintenance,Management,Pool(s),Reserve Funds,Road Maintenance,Snow Removal,Trash,Other,Water,Sewer
Senior Community No
Tax ID 164199622003
Ownership Condominium
Security Features Security System
Special Listing Condition Standard
Pets Allowed No Pet Restrictions
Read Less
Want to know what your home might be worth? Contact us for a FREE valuation!

Our team is ready to help you sell your home for the highest possible price ASAP

Bought with Terri A Pope-Robinson • RE/MAX Distinctive Real Estate, Inc.

GET MORE INFORMATION





