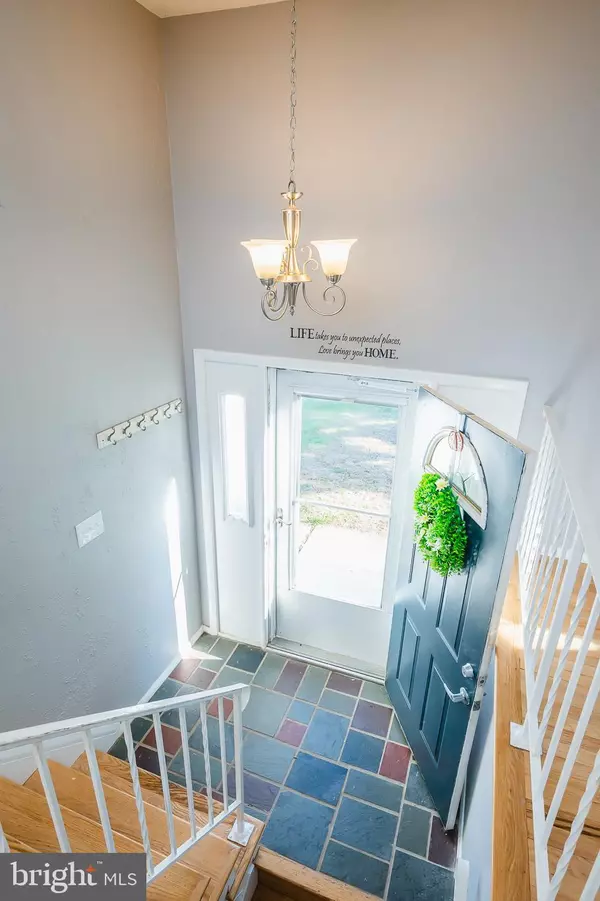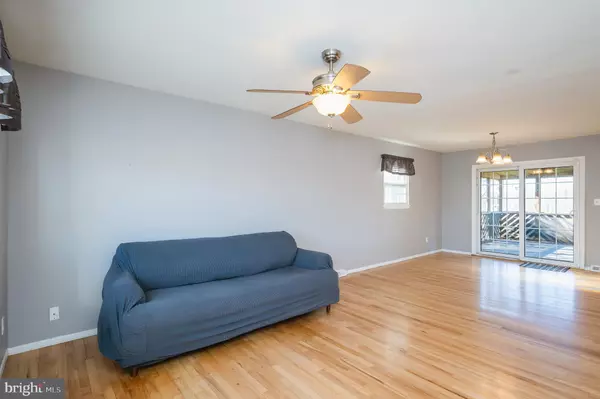$359,900
$359,900
For more information regarding the value of a property, please contact us for a free consultation.
1380 NORTH BEND RD Jarrettsville, MD 21084
4 Beds
3 Baths
1,750 SqFt
Key Details
Sold Price $359,900
Property Type Single Family Home
Sub Type Detached
Listing Status Sold
Purchase Type For Sale
Square Footage 1,750 sqft
Price per Sqft $205
Subdivision Northampton
MLS Listing ID MDHR2018540
Sold Date 04/24/23
Style Split Foyer
Bedrooms 4
Full Baths 3
HOA Y/N N
Abv Grd Liv Area 1,178
Originating Board BRIGHT
Year Built 1967
Annual Tax Amount $2,838
Tax Year 2022
Lot Size 0.554 Acres
Acres 0.55
Lot Dimensions 100.00 x
Property Description
Agents please read agent remarks- This split level home has 4 Bedrooms, 3 Full Baths with over 1/2 acre and an in-ground salt water pool! The upper level includes all hardwood floors and a covered porch off the dining area. Large open floor plan with kitchen and family room, 3 bedrooms, 2 baths including the master bath. Lower Level includes living room, 4th bedroom, full bath and large utility room/storage area. Walk out the back sliders to the level yard out to your fenced pool with "pool house"! Pool house is equipped with A/C, electric & cable. Also, an additional shed behind the pool
Location
State MD
County Harford
Zoning RR
Rooms
Other Rooms Living Room, Dining Room, Primary Bedroom, Bedroom 2, Bedroom 3, Bedroom 4, Kitchen, Family Room, Bathroom 2, Bathroom 3, Primary Bathroom
Basement Outside Entrance, Full, Fully Finished, Walkout Level, Windows
Interior
Interior Features Attic, Kitchen - Country, Kitchen - Table Space, Primary Bath(s), Window Treatments, Carpet, Ceiling Fan(s), Dining Area, Wood Floors
Hot Water Bottled Gas
Heating Forced Air
Cooling Central A/C, Ceiling Fan(s)
Flooring Ceramic Tile, Hardwood, Carpet, Concrete
Equipment Dishwasher, Microwave, Refrigerator, Icemaker, Stove, Washer, Dryer, Disposal
Fireplace N
Window Features Bay/Bow,Double Pane
Appliance Dishwasher, Microwave, Refrigerator, Icemaker, Stove, Washer, Dryer, Disposal
Heat Source Oil
Laundry Basement
Exterior
Exterior Feature Deck(s), Patio(s)
Fence Rear
Pool In Ground, Fenced, Saltwater
Water Access N
Roof Type Asphalt
Accessibility None
Porch Deck(s), Patio(s)
Garage N
Building
Lot Description Landscaping
Story 2
Foundation Permanent
Sewer Septic Exists
Water Well
Architectural Style Split Foyer
Level or Stories 2
Additional Building Above Grade, Below Grade
Structure Type Dry Wall,Paneled Walls
New Construction N
Schools
School District Harford County Public Schools
Others
Senior Community No
Tax ID 1304048768
Ownership Fee Simple
SqFt Source Assessor
Special Listing Condition Standard
Read Less
Want to know what your home might be worth? Contact us for a FREE valuation!

Our team is ready to help you sell your home for the highest possible price ASAP

Bought with Marissa L Henn • Exit Results Realty
GET MORE INFORMATION





