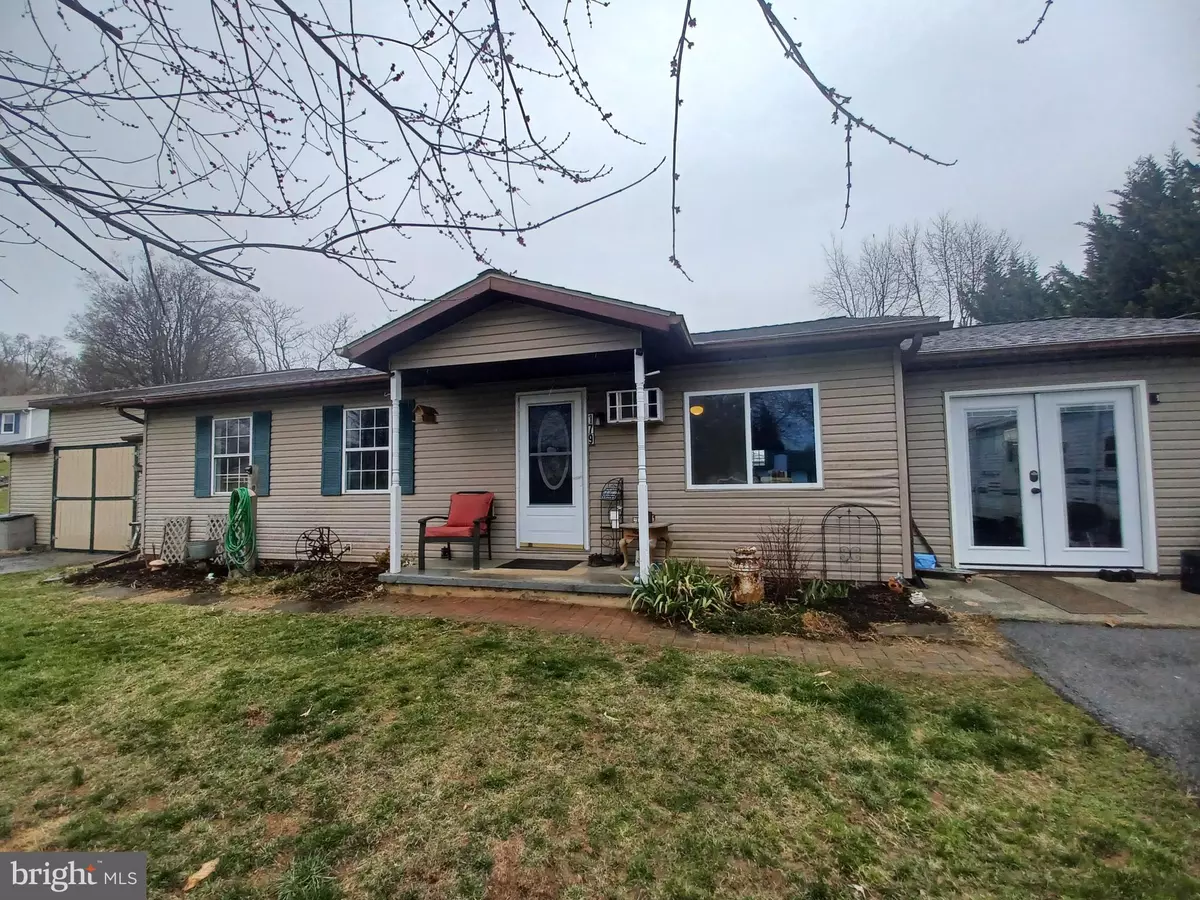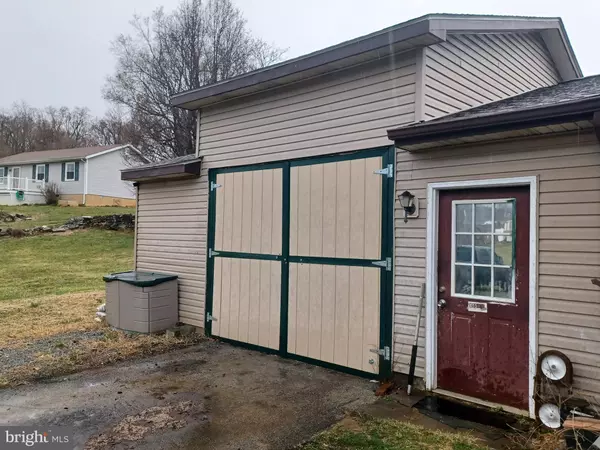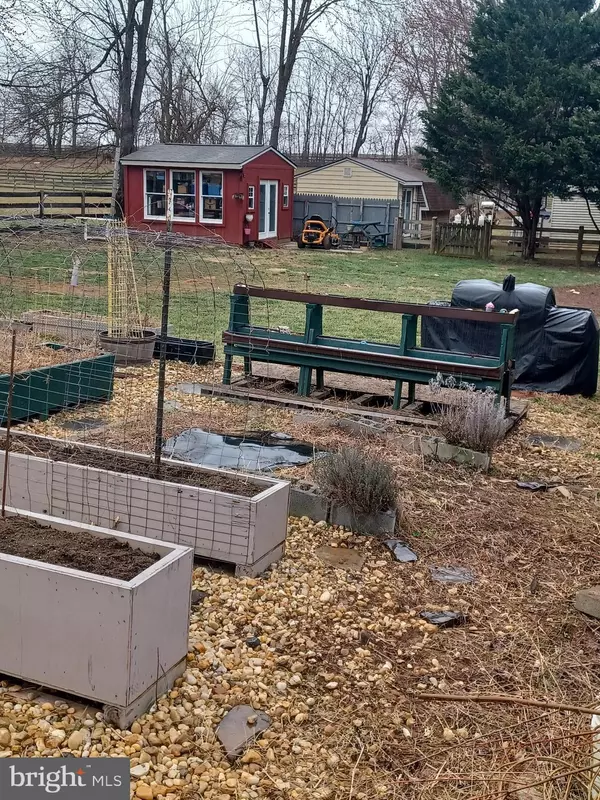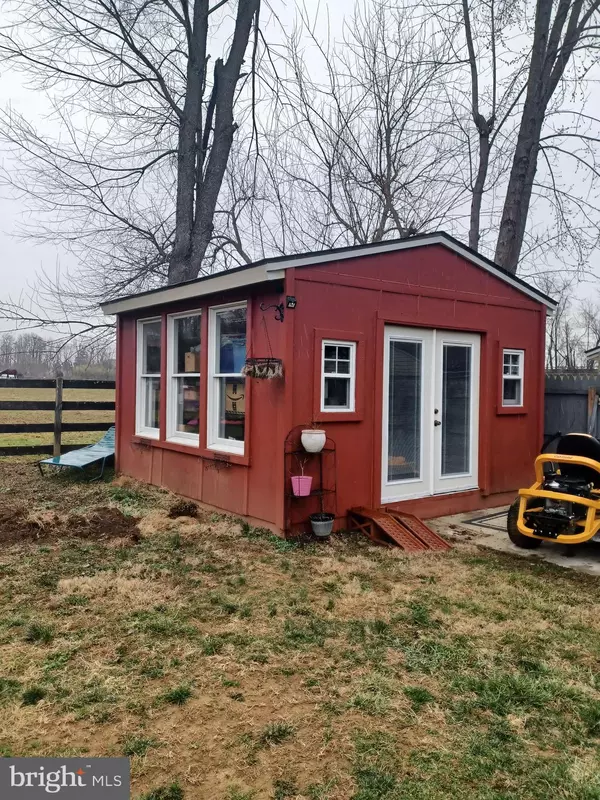$275,000
$275,000
For more information regarding the value of a property, please contact us for a free consultation.
179 EVERGREEN DR Charles Town, WV 25414
4 Beds
2 Baths
1,492 SqFt
Key Details
Sold Price $275,000
Property Type Single Family Home
Sub Type Detached
Listing Status Sold
Purchase Type For Sale
Square Footage 1,492 sqft
Price per Sqft $184
Subdivision Walnut Grove
MLS Listing ID WVJF2007036
Sold Date 04/21/23
Style Ranch/Rambler
Bedrooms 4
Full Baths 1
Half Baths 1
HOA Fees $5/ann
HOA Y/N Y
Abv Grd Liv Area 1,492
Originating Board BRIGHT
Year Built 1984
Annual Tax Amount $738
Tax Year 2022
Lot Size 0.369 Acres
Acres 0.37
Property Sub-Type Detached
Property Description
Cozy 4 bedroom one and a half bath rancher. Located near shopping and route 9. The home boasts ample parking in the front and a two car garage and work shop. Every mans dream! The home had a new roof installed in 2019. The home has invisable fencing around the front and back yard as well. The Home has two front entrances. You can enter through the French doors or you could walk through the front storm door straight to the living room. The living room is warm and inviting with a closet, ceiling fan and window unit that gives cool air and heat. The room has a beautiful wood breakfast bar that connects the living room with the kitchen. The kitchen has all newer appliances. Soft-close cabinets, propane cook top and a double oven. Peer into the open back yard and see horses in the pasture just beyond the open front yard.. Behind the kitchen is a room that could easily be converted into the formal dining room or use as a convenient mud room. To the left of the kitchen you will find the fourth bed room just beyond the den area. This den or flex space could be used in many different ways such as a kids play area, gym or,large formal dining. This space has French doors facing the front yard. To the right of the kitchen you will walk down the hall to the primary bedroom and other two bedrooms. You will also find the washer and dryer hook up and both bathrooms. Crown molding and beautiful Vinyl plank flooring flow throughout the home. The back yard has a large shed that could be used in many different ways and has nice large windows for ample amount of light. There is a nice size deck right off the primary bedroom to enjoy the many beautiful horses from the neighboring farm. Great level yard complete with raised beds for that advid gardner. Come and see all this home has to offer today!
Location
State WV
County Jefferson
Zoning 101
Rooms
Other Rooms Living Room, Bedroom 2, Bedroom 3, Bedroom 4, Kitchen, Den, Bedroom 1, Mud Room, Bathroom 1, Half Bath
Main Level Bedrooms 4
Interior
Interior Features Breakfast Area, Carpet, Ceiling Fan(s), Crown Moldings, Dining Area, Entry Level Bedroom, Family Room Off Kitchen, Kitchen - Country, Pantry, Bathroom - Tub Shower
Hot Water Electric
Heating Baseboard - Electric, Wall Unit
Cooling Ceiling Fan(s), Wall Unit, Window Unit(s)
Flooring Partially Carpeted, Vinyl
Equipment Built-In Microwave, Cooktop, Dishwasher, Disposal, Icemaker, Microwave, Oven - Self Cleaning, Oven - Wall, Refrigerator, Stainless Steel Appliances, Washer/Dryer Hookups Only, Water Conditioner - Owned, Oven - Double
Fireplace N
Appliance Built-In Microwave, Cooktop, Dishwasher, Disposal, Icemaker, Microwave, Oven - Self Cleaning, Oven - Wall, Refrigerator, Stainless Steel Appliances, Washer/Dryer Hookups Only, Water Conditioner - Owned, Oven - Double
Heat Source Electric
Laundry Hookup
Exterior
Exterior Feature Deck(s), Porch(es)
Parking Features Additional Storage Area, Covered Parking, Garage - Front Entry
Garage Spaces 6.0
Fence Invisible
Utilities Available Cable TV Available, Phone Available, Propane, Sewer Available, Water Available
Amenities Available Common Grounds
Water Access N
View Pasture, Street, Garden/Lawn, Scenic Vista
Roof Type Architectural Shingle
Street Surface Black Top,Gravel
Accessibility Ramp - Main Level
Porch Deck(s), Porch(es)
Road Frontage Private
Total Parking Spaces 6
Garage Y
Building
Lot Description Front Yard, Level, Open, Rear Yard
Story 1
Foundation Block
Sewer Public Sewer
Water Public
Architectural Style Ranch/Rambler
Level or Stories 1
Additional Building Above Grade, Below Grade
Structure Type Dry Wall
New Construction N
Schools
School District Jefferson County Schools
Others
HOA Fee Include Road Maintenance
Senior Community No
Tax ID 02 4C010100000000
Ownership Fee Simple
SqFt Source Assessor
Acceptable Financing Cash, Conventional, FHA
Horse Property N
Listing Terms Cash, Conventional, FHA
Financing Cash,Conventional,FHA
Special Listing Condition Standard
Read Less
Want to know what your home might be worth? Contact us for a FREE valuation!

Our team is ready to help you sell your home for the highest possible price ASAP

Bought with Tracy S Kable • Kable Team Realty
GET MORE INFORMATION





