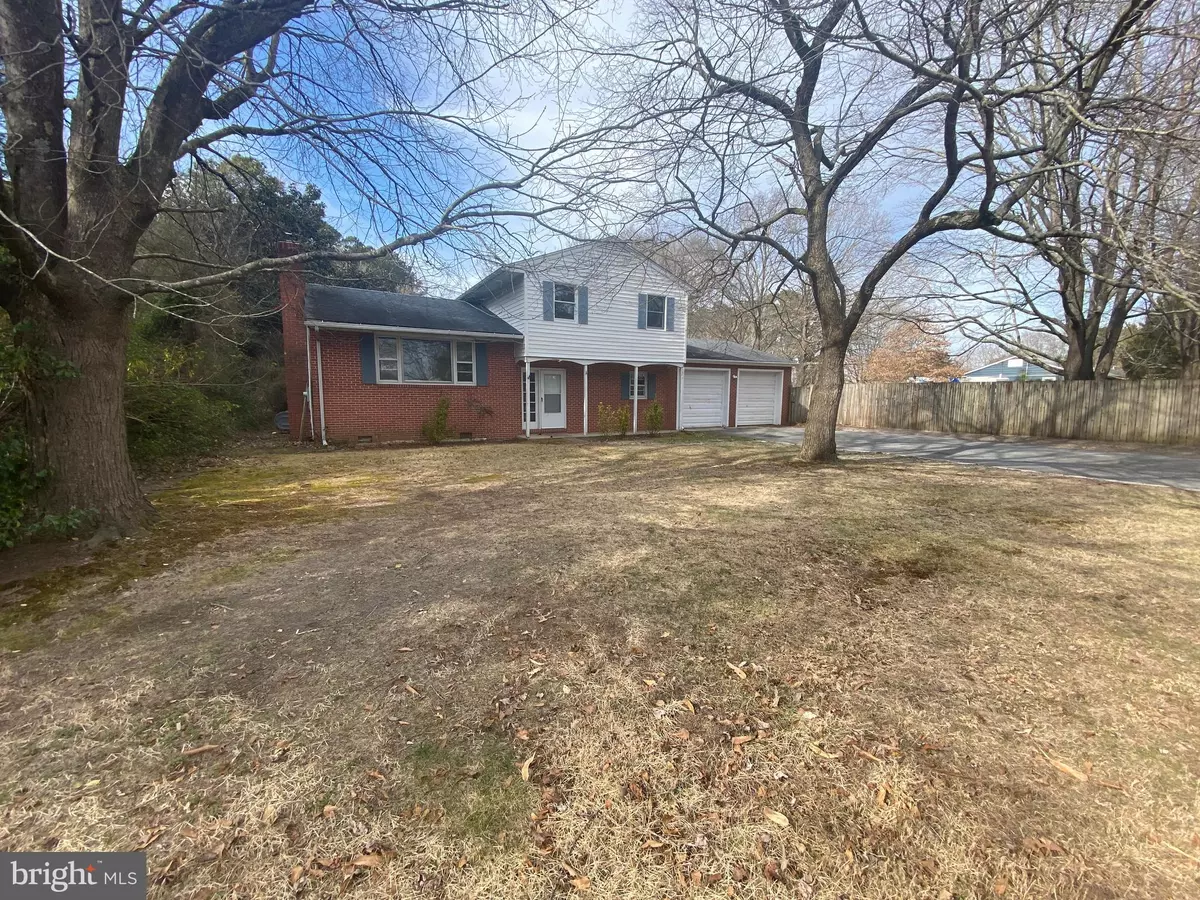$243,000
$259,999
6.5%For more information regarding the value of a property, please contact us for a free consultation.
1510 MAGNOLIA DR Salisbury, MD 21804
4 Beds
2 Baths
1,545 SqFt
Key Details
Sold Price $243,000
Property Type Single Family Home
Sub Type Detached
Listing Status Sold
Purchase Type For Sale
Square Footage 1,545 sqft
Price per Sqft $157
Subdivision Magnolia Terrace
MLS Listing ID MDWC2008288
Sold Date 04/21/23
Style Bi-level
Bedrooms 4
Full Baths 2
HOA Y/N N
Abv Grd Liv Area 1,545
Originating Board BRIGHT
Year Built 1961
Annual Tax Amount $1,512
Tax Year 2023
Lot Size 1.270 Acres
Acres 1.27
Lot Dimensions 0.00 x 0.00
Property Description
This home has so much potential, just need some love. This sale offers 2 parcels; totaling 1.2 acres. Home is a split level home with 3 levels. As you enter the home on the bottom level you are welcomed by an oversized foyer, this level has a family room, bedroom, full bath and a laundry area as well. Next level offers you large family room with a wood burning fireplace, dining area and kitchen. Then your top level offers the other 3 bedrooms and another full bathroom. This property also provides you with a attached 2 car garage, pool house with storage space and an inground concrete pool. Home and termite inspections has been completed and reports are provided for you to review; sale is As-IS
Location
State MD
County Wicomico
Area Wicomico Southeast (23-04)
Zoning R20
Interior
Interior Features Dining Area
Hot Water Electric
Heating Baseboard - Hot Water
Cooling Ceiling Fan(s), Window Unit(s)
Fireplaces Number 1
Fireplaces Type Wood
Equipment Cooktop, Oven - Single
Furnishings Partially
Fireplace Y
Appliance Cooktop, Oven - Single
Heat Source Oil
Laundry Lower Floor
Exterior
Parking Features Garage - Front Entry
Garage Spaces 2.0
Pool In Ground
Water Access N
Accessibility None
Attached Garage 2
Total Parking Spaces 2
Garage Y
Building
Story 2
Foundation Other
Sewer Private Sewer
Water Well
Architectural Style Bi-level
Level or Stories 2
Additional Building Above Grade, Below Grade
New Construction N
Schools
Elementary Schools Prince Street School
Middle Schools Bennett
High Schools Parkside
School District Wicomico County Public Schools
Others
Senior Community No
Tax ID 2308006954
Ownership Fee Simple
SqFt Source Estimated
Acceptable Financing Cash, Conventional
Listing Terms Cash, Conventional
Financing Cash,Conventional
Special Listing Condition Standard
Read Less
Want to know what your home might be worth? Contact us for a FREE valuation!

Our team is ready to help you sell your home for the highest possible price ASAP

Bought with Kira Konarski • Keller Williams Realty

GET MORE INFORMATION





