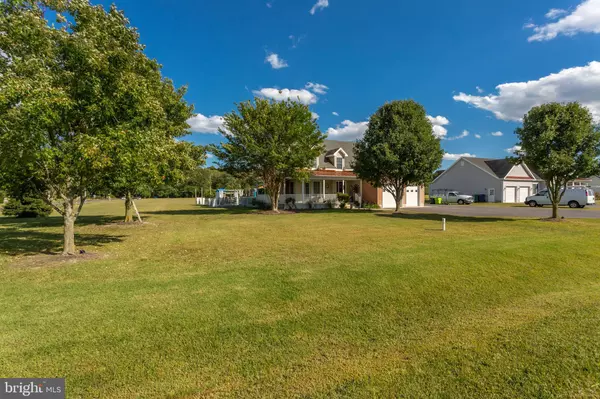$530,000
$534,900
0.9%For more information regarding the value of a property, please contact us for a free consultation.
34423 HUDSON RD Laurel, DE 19956
3 Beds
3 Baths
2,200 SqFt
Key Details
Sold Price $530,000
Property Type Single Family Home
Sub Type Detached
Listing Status Sold
Purchase Type For Sale
Square Footage 2,200 sqft
Price per Sqft $240
Subdivision None Available
MLS Listing ID DESU2029590
Sold Date 04/21/23
Style Contemporary
Bedrooms 3
Full Baths 2
Half Baths 1
HOA Y/N N
Abv Grd Liv Area 2,200
Originating Board BRIGHT
Year Built 2005
Annual Tax Amount $1,544
Tax Year 2022
Lot Size 0.880 Acres
Acres 0.88
Lot Dimensions 171.00 x 225.00
Property Description
Welcome to 34423 Hudson Road where all of your boxes will be checked! As you approach the home you will notice the covered, wrap around porch, the perfect spot to enjoy your morning coffee or relax in the evenings and take in the country sunsets. This exceptional home has been meticulously cared for and features newer flooring and paint throughout. The living room is gorgeously appointed with a custom stone gas fireplace, beautiful flooring, and vaulted ceilings. Flowing into the open concept dining/kitchen area, you will find the newly ship lapped kitchen peninsula and stainless steel appliances. The kitchen leads you to the large pantry with custom barn doors. Passing through to the immaculate 2 car garage is the laundry area with brand new washer and dryer combo. The oversized first floor master suite with barn doors and new custom walk in tile shower, granite countertops, cabinets, and large walk closet is also located on the first floor. Follow the curved staircase up to the second floor that offers 2 large bedrooms, full bath, bonus room, and an office that can be doubled as another bedroom. The beauty continues when you step into the backyard oasis! The saltwater pool is concrete and heated and will provide hours of fun and relaxation. A brand new pump system was installed summer of 2022. New pea stone was recently added to enjoy cornhole and backyard games or you can relax under the pergola tucked nicely beside the pool area. The 20ft by 40ft outbuilding is heated with large doors on two sides and features a newly finished bathroom and separate storage room completed with custom shelving. Updated lighting and paved extra wide driveway on this almost an acre homesite. The feel of a neighborhood with NO HOA will leave you wondering if there is anything this home doesn’t offer!! Located conveniently between Laurel and Millsboro. $1000 seller credit for your new Solid Image kitchen countertops with acceptable offer. Also with acceptable offer, Seller is offering to participate in a 2-1 Mortgage Rate Buydown program to offset current heightened interest rate.
Location
State DE
County Sussex
Area Little Creek Hundred (31010)
Zoning AR-1
Rooms
Main Level Bedrooms 1
Interior
Interior Features Carpet, Ceiling Fan(s), Breakfast Area, Combination Dining/Living, Curved Staircase, Entry Level Bedroom, Floor Plan - Open, Pantry, Primary Bath(s), Walk-in Closet(s), Stove - Wood
Hot Water Propane
Heating Heat Pump(s)
Cooling Central A/C
Flooring Carpet, Luxury Vinyl Plank
Fireplaces Number 1
Fireplaces Type Gas/Propane, Mantel(s)
Equipment Built-In Microwave, Dishwasher, Dryer, Oven/Range - Gas, Refrigerator, Washer, Stainless Steel Appliances, Water Heater
Furnishings No
Fireplace Y
Appliance Built-In Microwave, Dishwasher, Dryer, Oven/Range - Gas, Refrigerator, Washer, Stainless Steel Appliances, Water Heater
Heat Source Propane - Owned
Exterior
Exterior Feature Patio(s), Porch(es)
Parking Features Garage - Front Entry
Garage Spaces 2.0
Pool Concrete, Fenced, In Ground, Saltwater
Utilities Available Cable TV, Propane
Water Access N
Accessibility 2+ Access Exits, Doors - Swing In
Porch Patio(s), Porch(es)
Attached Garage 2
Total Parking Spaces 2
Garage Y
Building
Lot Description Corner, Cleared
Story 1.5
Foundation Crawl Space
Sewer Gravity Sept Fld
Water Well
Architectural Style Contemporary
Level or Stories 1.5
Additional Building Above Grade, Below Grade
New Construction N
Schools
School District Laurel
Others
Senior Community No
Tax ID 332-09.00-22.03
Ownership Fee Simple
SqFt Source Assessor
Acceptable Financing Cash, FHA, VA, Conventional
Listing Terms Cash, FHA, VA, Conventional
Financing Cash,FHA,VA,Conventional
Special Listing Condition Standard
Read Less
Want to know what your home might be worth? Contact us for a FREE valuation!

Our team is ready to help you sell your home for the highest possible price ASAP

Bought with Karen Shellenberger • Northrop Realty

GET MORE INFORMATION





