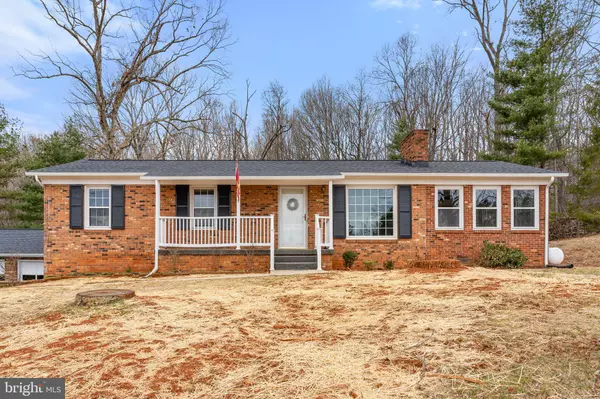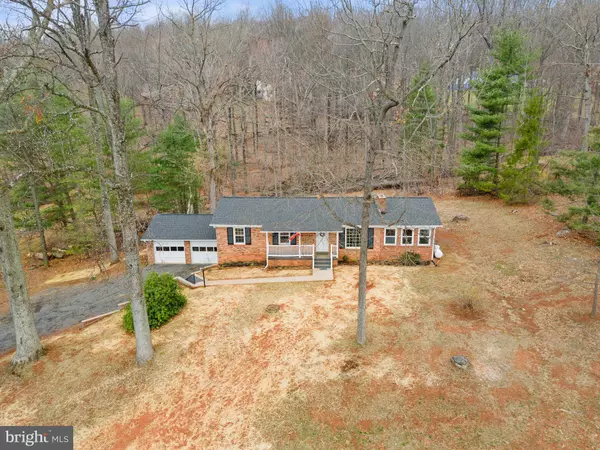$500,000
$499,999
For more information regarding the value of a property, please contact us for a free consultation.
5410 JAMES MADISON HWY The Plains, VA 20198
3 Beds
3 Baths
2,729 SqFt
Key Details
Sold Price $500,000
Property Type Single Family Home
Sub Type Detached
Listing Status Sold
Purchase Type For Sale
Square Footage 2,729 sqft
Price per Sqft $183
Subdivision Vallevue
MLS Listing ID VAFQ2007646
Sold Date 04/20/23
Style Ranch/Rambler
Bedrooms 3
Full Baths 2
Half Baths 1
HOA Y/N N
Abv Grd Liv Area 1,400
Originating Board BRIGHT
Year Built 1968
Annual Tax Amount $4,236
Tax Year 2022
Lot Size 1.461 Acres
Acres 1.46
Property Sub-Type Detached
Property Description
Available for the first time is this adorable brick rambler situated in a location convenient to all Fauquier has to offer. This home features nearly 3000 sq. ft. of finished space including 3 br's and 2.5 baths, living room and huge sunroom with tons of natural light on the main level. Down the hall you will find a full bath as well as three bedrooms including the primary. Rounding out the main level is a living room containing a cozy gas fireplace with a brick chase that easily could be converted back to a wood burner if so desired. The propane heater in the sunroom also has a flu for a wood stove and could easily be converted. In the basement you'll find all new flooring, paint and electrical heating system. The only thing needed is your imagination to figure out what to do with all that space! A potential fourth bedroom, home gym, office, craft room or whatever your needs may be; this space can fill them. Outside, in the front, you will be pleased to find a covered front porch and sunrise as well as mountain views that are offered. In the back of the home you are afforded the ability to retreat to the wilderness. From your deck watch the wildlife in the forest and listen to the birds sing as they move across your 1.92 acre lot. The oversized two-car garage with automatic door openers and pedestrian access from the back yard is large enough to park your vehicles and still have work space for the hobbyist. This home offers a brand new roof and gutters, windows, HVAC system, well and pump, deck, water heater, paint, flooring, and landscaping all complimenting the home's cozy country living. Downtown Warrenton, Marshall, Haymarket and Gainesville are all within a 15 minute drive. Great Meadow Fields Event Center is just a mile away. Enjoy equestrian events, Highland games and 4th of July celebrations just up the street. I66 is less than 3 miles away; commuting is a breeze. Let's get you home to 5410 James Madison Highway in The Plains, VA
Location
State VA
County Fauquier
Zoning RA
Direction West
Rooms
Basement Connecting Stairway, Fully Finished, Walkout Stairs
Main Level Bedrooms 3
Interior
Hot Water Electric
Heating Baseboard - Electric, Other
Cooling Central A/C
Flooring Carpet, Hardwood, Laminated, Vinyl
Fireplaces Number 1
Fireplaces Type Gas/Propane, Flue for Stove
Fireplace Y
Heat Source Electric, Propane - Owned
Laundry Basement
Exterior
Parking Features Garage - Front Entry, Garage Door Opener, Inside Access
Garage Spaces 6.0
Water Access N
Accessibility None
Attached Garage 2
Total Parking Spaces 6
Garage Y
Building
Lot Description Trees/Wooded
Story 1
Foundation Concrete Perimeter
Sewer On Site Septic
Water Private
Architectural Style Ranch/Rambler
Level or Stories 1
Additional Building Above Grade, Below Grade
New Construction N
Schools
Elementary Schools W.G. Coleman
Middle Schools Marshall
High Schools Fauquier
School District Fauquier County Public Schools
Others
Senior Community No
Tax ID 6978-80-3818
Ownership Fee Simple
SqFt Source Assessor
Acceptable Financing Conventional, Cash, FHA, VA
Listing Terms Conventional, Cash, FHA, VA
Financing Conventional,Cash,FHA,VA
Special Listing Condition Standard
Read Less
Want to know what your home might be worth? Contact us for a FREE valuation!

Our team is ready to help you sell your home for the highest possible price ASAP

Bought with Kathy D Kilgore • K Realty, LLC.
GET MORE INFORMATION





