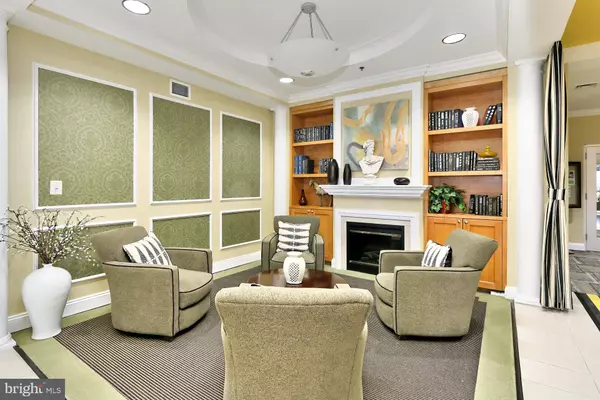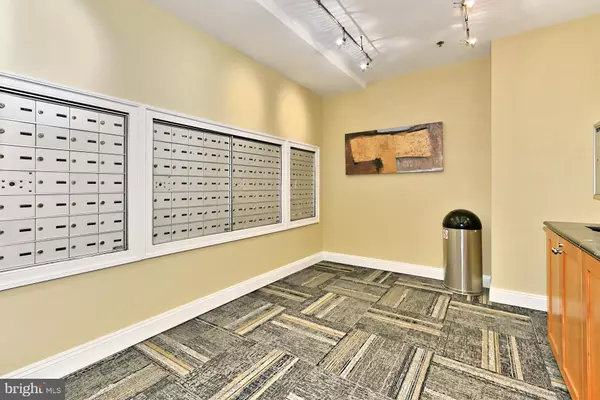$520,000
$530,000
1.9%For more information regarding the value of a property, please contact us for a free consultation.
485 HARBOR SIDE ST #706 Woodbridge, VA 22191
2 Beds
2 Baths
2,082 SqFt
Key Details
Sold Price $520,000
Property Type Condo
Sub Type Condo/Co-op
Listing Status Sold
Purchase Type For Sale
Square Footage 2,082 sqft
Price per Sqft $249
Subdivision Belmont Bay
MLS Listing ID VAPW2047064
Sold Date 04/20/23
Style Contemporary
Bedrooms 2
Full Baths 2
Condo Fees $72/mo
HOA Fees $617/mo
HOA Y/N Y
Abv Grd Liv Area 2,082
Originating Board BRIGHT
Year Built 2005
Annual Tax Amount $5,587
Tax Year 2022
Property Description
OH Sat & Sun 2-4 pm. Welcome home to your new residence. Unit #706 is a beautiful corner unit boasting almost 2100 square feet of luxurious living space with only 1 shared wall and fabulous water views out EVERY WINDOW. Upon entry you are immediately drawn into the formal entry way and through the expansive living room into the sun-room boasting windows on all sides showcasing expansive water views. The water views and natural light throughout this home are nothing short of spectacular. You are certain to enjoy all the fantastic qualities of this home, as you enter you have a lovely formal dining room with a new light fixture and tray ceiling, this space can be whatever you desire den, office, work out space, yoga/meditation retreat space, it’s all yours to decide how you would like to use the space. The kitchen is beautiful with extensive cabinetry, brand new contemporary lighting, new solid surface countertops, stainless steel appliances and wood flooring. A pantry and laundry room complete the efficiency of the homes space. Your home has new flooring throughout the living and sleeping spaces along with a fresh application of professional paint throughout the entire residence. The living room is expansive, I really mean it, it is EXPANSIVE, you will luxuriate in this space which offers plenty of room to incorporate a large dining area. You could also decide to dine at the breakfast bar or perhaps in the naturally lit sun-room area and gaze out at the water, sun/moon, boats & birds as they come and go. The living room plays host to a beautiful electric fireplace that is flanked by custom built-in shelving and you’ll find oversized crown molding throughout the entire home. This 2-bedroom residence is the perfect space for you to have guests stay for a while as it is a split floor plan w/each spacious bedroom living like its own suite on opposite sides of the residence. The guest suite enjoys water views, loads of natural light, a walk-in closet and a private bath w/walk-in shower and a bench seat and a raised vanity. The primary suite has WATER VIEWS, a walk-in closet and an en-suite bath with two oversized raised vanities, a large corner Jacuzzi garden tub, large walk-in shower, ceramic tile floors and a linen closet.
All of this can be found in the highly desirable neighborhood of Harbor View Condominiums at Belmont Bay which offers wonderful PRIVATE amenities such as an outdoor pool, tennis courts, bike room, fitness center and a club/great room to use for events. Assigned parking space #139 conveys with this unit and you will find ample visitor parking along Harbor Side St. This Association is tucked away within the larger Belmont Bay neighborhood which offers an active social committee with concerts and annual festivities, walking trails, access to boat memberships, and retail at the marina. You’ll enjoy great shopping and dining in Old Town Occoquan. Ample outdoor enjoyment can be found at Occoquan Bay National Wildlife Refuge and Mason Neck State Park, the area is alive with activity. Come live the relaxing waterfront lifestyle at Belmont Bay. You are surrounded by water and gorgeous green-space set-aside land and walking trails! Belmont Bay occupies the point between the Potomac and Occoquan Rivers, the community is surrounded by protected wetlands, a nature trail, the Potomac Science Center, and a 150-slip marina. All this plus walking distance to the VRE/Amtrak...commuter rail. Many residents use the VRE at Belmont Bay’s entrance to commute to D.C and The Pentagon and the AMTRAK for NYC (and points North) and RICHMOND, VA day activities and weekend getaways. It has free, plentiful parking, and many residents walk or ride their bikes there, too. Fort Belvoir is a short drive north and Quantico is about equal distance south. Belmont Bay is easily situated at a direct entrance onto I-95 & I-95 Express/HOV lanes, making this one of the easiest commutes into DC.
Location
State VA
County Prince William
Zoning PMD
Rooms
Other Rooms Living Room, Dining Room, Primary Bedroom, Bedroom 2, Kitchen, Sun/Florida Room
Main Level Bedrooms 2
Interior
Interior Features Built-Ins, Carpet, Crown Moldings, Dining Area, Entry Level Bedroom, Floor Plan - Open, Formal/Separate Dining Room, Pantry, Primary Bedroom - Bay Front, Walk-in Closet(s)
Hot Water Electric
Heating Forced Air, Heat Pump(s)
Cooling Central A/C
Fireplaces Number 1
Fireplaces Type Electric
Equipment Built-In Microwave, Dishwasher, Disposal, Dryer - Electric, Exhaust Fan, Icemaker, Oven/Range - Electric, Refrigerator, Washer
Fireplace Y
Appliance Built-In Microwave, Dishwasher, Disposal, Dryer - Electric, Exhaust Fan, Icemaker, Oven/Range - Electric, Refrigerator, Washer
Heat Source Electric
Laundry Has Laundry, Dryer In Unit, Main Floor, Washer In Unit
Exterior
Parking Features Garage Door Opener, Underground
Garage Spaces 1.0
Utilities Available Electric Available
Amenities Available Common Grounds, Elevator, Fitness Center, Swimming Pool, Reserved/Assigned Parking, Jog/Walk Path, Party Room
Water Access N
Accessibility No Stairs
Attached Garage 1
Total Parking Spaces 1
Garage Y
Building
Story 1
Unit Features Mid-Rise 5 - 8 Floors
Sewer Public Sewer
Water Public
Architectural Style Contemporary
Level or Stories 1
Additional Building Above Grade, Below Grade
New Construction N
Schools
School District Prince William County Public Schools
Others
Pets Allowed Y
HOA Fee Include Common Area Maintenance,All Ground Fee,Custodial Services Maintenance,Ext Bldg Maint,Insurance,Lawn Maintenance,Management,Parking Fee,Pool(s),Road Maintenance,Sewer,Snow Removal,Trash,Water
Senior Community No
Tax ID 8492-53-0237.07
Ownership Condominium
Security Features Intercom,Main Entrance Lock
Acceptable Financing Cash, Conventional, FHA, VA
Listing Terms Cash, Conventional, FHA, VA
Financing Cash,Conventional,FHA,VA
Special Listing Condition Standard
Pets Allowed Cats OK, Dogs OK
Read Less
Want to know what your home might be worth? Contact us for a FREE valuation!

Our team is ready to help you sell your home for the highest possible price ASAP

Bought with Sheryl F Lambson • Long & Foster Real Estate, Inc.

GET MORE INFORMATION





