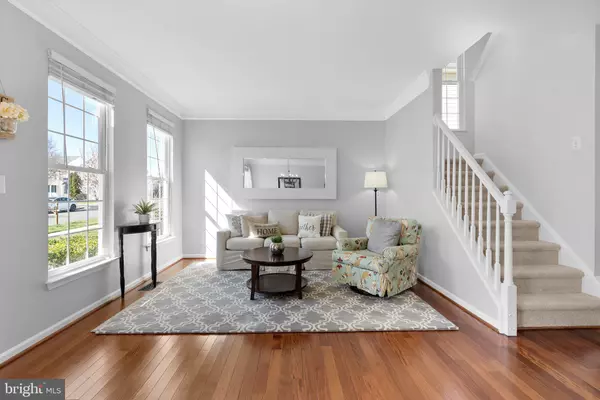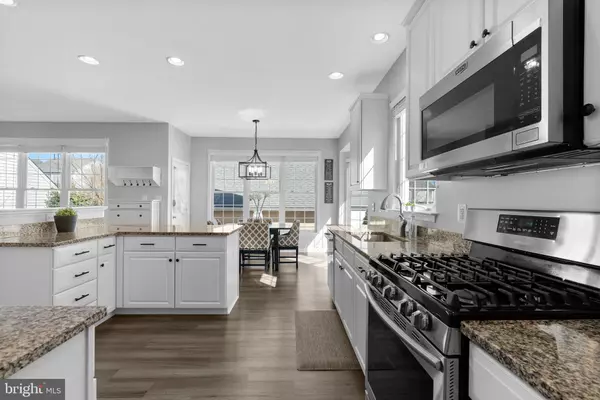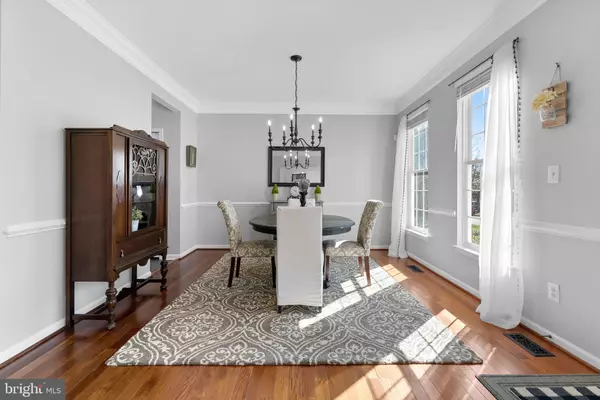$775,000
$749,990
3.3%For more information regarding the value of a property, please contact us for a free consultation.
43082 BARONS ST Chantilly, VA 20152
3 Beds
4 Baths
3,127 SqFt
Key Details
Sold Price $775,000
Property Type Single Family Home
Sub Type Detached
Listing Status Sold
Purchase Type For Sale
Square Footage 3,127 sqft
Price per Sqft $247
Subdivision South Riding
MLS Listing ID VALO2045610
Sold Date 04/20/23
Style Colonial
Bedrooms 3
Full Baths 3
Half Baths 1
HOA Fees $106/mo
HOA Y/N Y
Abv Grd Liv Area 2,124
Originating Board BRIGHT
Year Built 2003
Annual Tax Amount $6,510
Tax Year 2023
Lot Size 6,098 Sqft
Acres 0.14
Property Description
***Offer deadline Sunday, March 19th at 8pm.*** Your search is over!! Located in the highly desirable South Riding community, this 3-bedroom 3.5 bath home is like nothing else on the market. From the welcoming front porch, step inside and immediately feel at home in this Toll Brothers Plymouth model featuring just over 3,000 finished square feet. A cheery morning room and light-filled dining room greet you as you close the door behind you, take a deep breath and let down your hair. Step across the glistening Brazilian hardwood floors to the back of the home and fix yourself a refreshing beverage in the well-appointed kitchen boasting granite counter tops, stainless steel appliances, large kitchen island, and comfortable breakfast nook. Take a restful moment in the adjacent family room, or head up the plush carpeted steps to bask in your generously-sized owner's suite, complete with vaulted ceiling, beautiful ensuite bathroom and large walk-in closet. Two additional light and bright bedrooms, hall bath with tub/shower combo, and convenient upper-level laundry complete the upstairs floor. When it's time to entertain, welcome your friends and family down to the fully-finished lower level featuring a spacious and inviting recreation room; large bonus room perfect for an office, playroom or guest room; smaller bonus room with LVP flooring ideal for practicing yoga or spinning on your Peloton; and lower level full bath. Then usher your guests out back and enjoy the sunshine on the private deck. You'll appreciate the fully fenced rear yard, detached 2-car garage with ample storage space, and paver patio walkway. Notable updates include: carpet and paint throughout; beautiful owner's suite bathroom, updated powder room and adorable hall bath; new light fixtures throughout; updated interior door hardware; and deck planks recently replaced and additional handrails added. This home also boasts an incredible top-of-the-line Carrier furnace with air scrubber and humidifier, top-notch Carrier A/C and a radon mitigation system. Enjoy nearby HOA amenities including 4 swimming pools and a splash park, 2 fishing piers, 2 basketball courts, 3 tennis courts, 10 playgrounds, 7 parks, dog park, bike trail, disc golf, WORLDTrail fitness course, pickleball court, and more!! The newly opened 257-acre Hal and Berni Hanson Regional Park is also just a short drive away. This beauty, with brains to match, will not last long. Book your private showing today. *Video monitoring on premises.*
Location
State VA
County Loudoun
Zoning PDH4
Rooms
Basement Fully Finished, Interior Access
Interior
Interior Features Breakfast Area, Ceiling Fan(s), Dining Area, Family Room Off Kitchen, Floor Plan - Open, Upgraded Countertops, Walk-in Closet(s), Air Filter System, Carpet, Formal/Separate Dining Room, Kitchen - Eat-In, Kitchen - Island, Pantry, Primary Bath(s), Recessed Lighting, Window Treatments, Wood Floors
Hot Water Natural Gas
Heating Heat Pump(s)
Cooling Central A/C
Flooring Hardwood, Carpet, Luxury Vinyl Plank, Tile/Brick
Equipment Dishwasher, Disposal, Dryer - Front Loading, Oven/Range - Gas, Built-In Microwave, Refrigerator, Stainless Steel Appliances, Washer - Front Loading, Water Heater, Humidifier, Icemaker
Fireplace N
Appliance Dishwasher, Disposal, Dryer - Front Loading, Oven/Range - Gas, Built-In Microwave, Refrigerator, Stainless Steel Appliances, Washer - Front Loading, Water Heater, Humidifier, Icemaker
Heat Source Natural Gas
Laundry Upper Floor
Exterior
Exterior Feature Deck(s), Patio(s)
Parking Features Garage - Rear Entry, Garage Door Opener
Garage Spaces 4.0
Fence Picket, Rear, Vinyl
Amenities Available Swimming Pool, Pool - Outdoor, Basketball Courts, Bike Trail, Dog Park, Pier/Dock, Jog/Walk Path, Library, Tot Lots/Playground, Tennis Courts, Golf Course Membership Available
Water Access N
Roof Type Asphalt
Accessibility None
Porch Deck(s), Patio(s)
Total Parking Spaces 4
Garage Y
Building
Story 2
Foundation Concrete Perimeter
Sewer Public Sewer
Water Public
Architectural Style Colonial
Level or Stories 2
Additional Building Above Grade, Below Grade
Structure Type Dry Wall,Vaulted Ceilings
New Construction N
Schools
Elementary Schools Cardinal Ridge
Middle Schools J. Michael Lunsford
High Schools Freedom
School District Loudoun County Public Schools
Others
HOA Fee Include Common Area Maintenance,Pier/Dock Maintenance,Pool(s),Snow Removal,Trash,Road Maintenance
Senior Community No
Tax ID 129258901000
Ownership Fee Simple
SqFt Source Assessor
Security Features Security System
Special Listing Condition Standard
Read Less
Want to know what your home might be worth? Contact us for a FREE valuation!

Our team is ready to help you sell your home for the highest possible price ASAP

Bought with Oleg Rylatko • Coldwell Banker Realty
GET MORE INFORMATION





