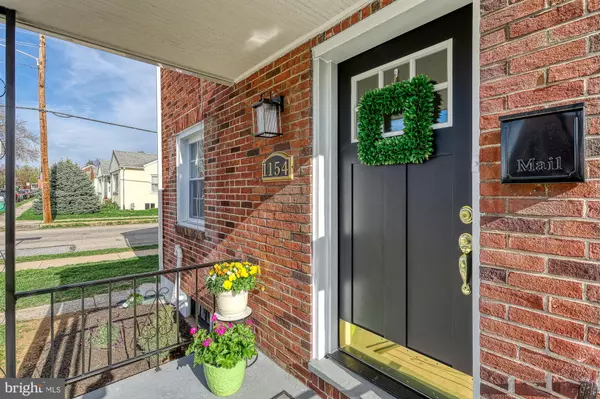$199,900
$199,900
For more information regarding the value of a property, please contact us for a free consultation.
1154 E POPLAR ST York, PA 17403
3 Beds
1 Bath
1,952 SqFt
Key Details
Sold Price $199,900
Property Type Single Family Home
Sub Type Detached
Listing Status Sold
Purchase Type For Sale
Square Footage 1,952 sqft
Price per Sqft $102
Subdivision York City
MLS Listing ID PAYK2039442
Sold Date 04/20/23
Style Colonial
Bedrooms 3
Full Baths 1
HOA Y/N N
Abv Grd Liv Area 1,152
Originating Board BRIGHT
Year Built 1940
Annual Tax Amount $4,023
Tax Year 2022
Lot Size 3,498 Sqft
Acres 0.08
Property Description
WOW!!! This GORGEOUS 3 Bed 1 Bath Home in York City is a MUST SEE!!! Completely Updated both inside and out you are practically getting a Brand New Home!!! Situated on a Large Corner Lot in the East End of Town you will find yourself close to all sorts of wonderful amenities making this home IDEAL for many different buyer types. Brand New Roof, Windows and HVAC will make this property perfect for those that just want to buy a home and immediately ENJOY ownership!!! As soon as you step foot inside you will Fall in LOVE with all of the AMAZING updates that were done during the Renovation Process. Custom Kitchen, Formal Dining and LARGE living area will provide you with all the space you need to entertain all who enter your new home :) Upstairs there are 3 Bedrooms and a full bath making this property great for raising a family! Fully Finished Basement provides plenty of additional space to be used however you shall choose. Large Backyard is the icing on the cake!!! Enjoy endless hours of Entertainment with the set up this property Boasts! Schedule your showing today as this one will definitely not last long at all!!!
Location
State PA
County York
Area York City (15201)
Zoning RESIDENTIAL
Rooms
Basement Fully Finished
Interior
Hot Water Natural Gas
Heating Forced Air
Cooling Central A/C
Flooring Carpet, Laminated
Equipment Built-In Microwave, Oven/Range - Gas, Refrigerator, Dishwasher
Fireplace N
Window Features Insulated,Replacement
Appliance Built-In Microwave, Oven/Range - Gas, Refrigerator, Dishwasher
Heat Source Natural Gas
Laundry Basement
Exterior
Garage Spaces 2.0
Water Access N
Roof Type Architectural Shingle
Accessibility None
Total Parking Spaces 2
Garage N
Building
Story 2
Foundation Block
Sewer Public Sewer
Water Public
Architectural Style Colonial
Level or Stories 2
Additional Building Above Grade, Below Grade
Structure Type Dry Wall
New Construction N
Schools
Middle Schools Hannah Penn
High Schools William Penn
School District York City
Others
Senior Community No
Tax ID 12-400-16-0039-00-00000
Ownership Fee Simple
SqFt Source Assessor
Acceptable Financing Cash, Conventional, FHA, VA
Listing Terms Cash, Conventional, FHA, VA
Financing Cash,Conventional,FHA,VA
Special Listing Condition Standard
Read Less
Want to know what your home might be worth? Contact us for a FREE valuation!

Our team is ready to help you sell your home for the highest possible price ASAP

Bought with Jenna Daugherty • Coldwell Banker Realty

GET MORE INFORMATION





