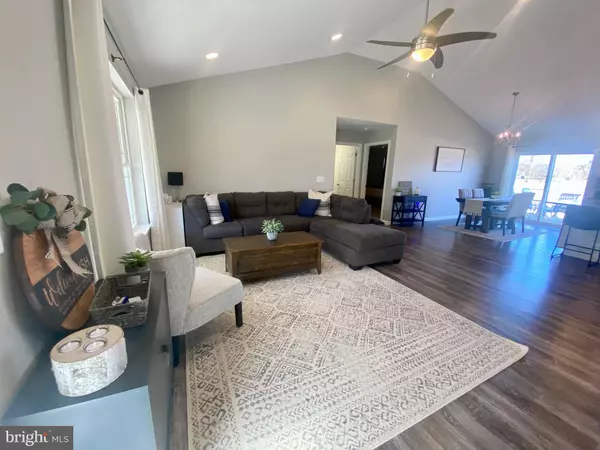$343,500
$325,000
5.7%For more information regarding the value of a property, please contact us for a free consultation.
32371 COBBS CREEK RD Laurel, DE 19956
3 Beds
2 Baths
1,536 SqFt
Key Details
Sold Price $343,500
Property Type Single Family Home
Sub Type Detached
Listing Status Sold
Purchase Type For Sale
Square Footage 1,536 sqft
Price per Sqft $223
Subdivision None Available
MLS Listing ID DESU2037222
Sold Date 04/18/23
Style Ranch/Rambler
Bedrooms 3
Full Baths 2
HOA Y/N N
Abv Grd Liv Area 1,536
Originating Board BRIGHT
Year Built 2018
Annual Tax Amount $779
Tax Year 2022
Lot Size 1.010 Acres
Acres 1.01
Lot Dimensions 0.00 x 0.00
Property Description
Built in 2018 this 1536 SF home sits on a full 1-acre lot in a quiet setting! This 3 Bedroom 2 Bathroom beauty is move in ready! Featuring open concept living space, Cathedral Ceilings, and LVP flooring you will feel right at home in this well-maintained space. The Kitchen features granite countertops, stainless steel appliances, ample pantry, and a center island. All of these items provide plenty of space for indoor entertaining. The Main Suite features Tray Ceilings and a large Walk in Closet. The Primary bath has a double sink vanity, Dual Shower Heads and a separate toilet room. Two additional bedrooms and a bathroom on the opposite side of the home lends itself to privacy for those who live there. A separate laundry room is a nice perk as well. The Attached Garage and Covered Front Porch add to the appeal of this property. If Outdoor entertaining is your thing... this home checks that box as well! Featuring a back deck and large fenced in backyard, both adults and children have lots of room to play. Located just minutes from the Cherry Beach Park and Boat Ramp will have you enjoying your favorite water sports in no time! This Beauty won't last for long... Schedule your showing today!!!
Location
State DE
County Sussex
Area Little Creek Hundred (31010)
Zoning AR-1
Rooms
Other Rooms Living Room, Dining Room, Primary Bedroom, Bedroom 2, Bedroom 3, Kitchen, Laundry, Primary Bathroom, Full Bath
Main Level Bedrooms 3
Interior
Interior Features Carpet, Ceiling Fan(s), Combination Kitchen/Living, Floor Plan - Open, Kitchen - Island, Primary Bath(s), Upgraded Countertops, Walk-in Closet(s)
Hot Water Electric
Heating Heat Pump(s)
Cooling Central A/C
Flooring Luxury Vinyl Plank, Carpet, Tile/Brick
Equipment Built-In Microwave, Dishwasher, Dryer, Refrigerator, Stainless Steel Appliances, Stove, Washer
Appliance Built-In Microwave, Dishwasher, Dryer, Refrigerator, Stainless Steel Appliances, Stove, Washer
Heat Source Electric
Exterior
Exterior Feature Porch(es), Deck(s)
Parking Features Garage Door Opener
Garage Spaces 5.0
Fence Vinyl
Water Access N
Roof Type Architectural Shingle
Accessibility 2+ Access Exits
Porch Porch(es), Deck(s)
Attached Garage 1
Total Parking Spaces 5
Garage Y
Building
Lot Description Cleared, Front Yard, Open, Rear Yard, Road Frontage, SideYard(s)
Story 1
Foundation Crawl Space, Block
Sewer On Site Septic
Water Well
Architectural Style Ranch/Rambler
Level or Stories 1
Additional Building Above Grade, Below Grade
New Construction N
Schools
School District Laurel
Others
Senior Community No
Tax ID 432-05.00-21.02
Ownership Fee Simple
SqFt Source Assessor
Acceptable Financing Cash, Conventional, FHA, USDA, VA
Listing Terms Cash, Conventional, FHA, USDA, VA
Financing Cash,Conventional,FHA,USDA,VA
Special Listing Condition Standard
Read Less
Want to know what your home might be worth? Contact us for a FREE valuation!

Our team is ready to help you sell your home for the highest possible price ASAP

Bought with Michael Getzlaff • Northrop Realty

GET MORE INFORMATION





