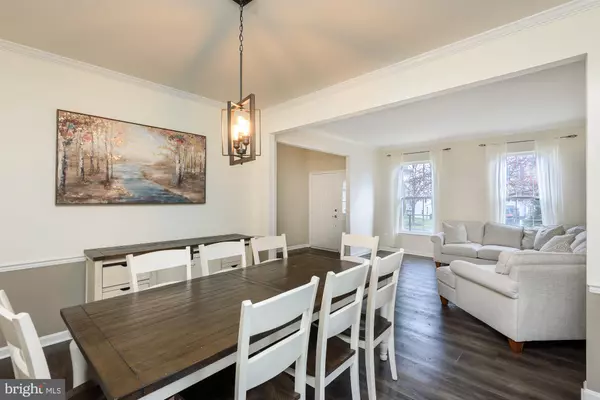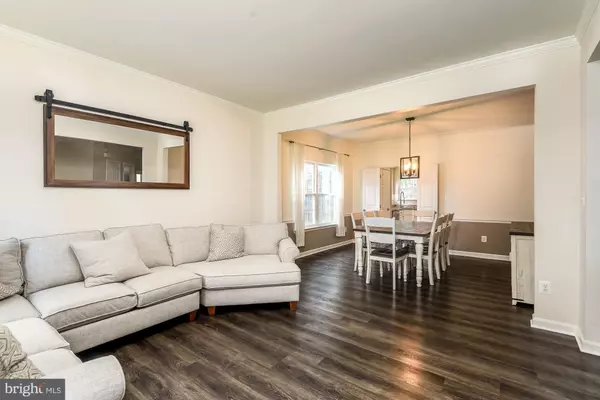$870,000
$849,900
2.4%For more information regarding the value of a property, please contact us for a free consultation.
25409 CHICAMA DR Chantilly, VA 20152
4 Beds
4 Baths
3,581 SqFt
Key Details
Sold Price $870,000
Property Type Single Family Home
Sub Type Detached
Listing Status Sold
Purchase Type For Sale
Square Footage 3,581 sqft
Price per Sqft $242
Subdivision South Riding
MLS Listing ID VALO2043888
Sold Date 04/19/23
Style Colonial
Bedrooms 4
Full Baths 3
Half Baths 1
HOA Fees $80/mo
HOA Y/N Y
Abv Grd Liv Area 2,685
Originating Board BRIGHT
Year Built 1997
Annual Tax Amount $6,786
Tax Year 2022
Lot Size 8,712 Sqft
Acres 0.2
Property Description
Completely Turnkey 4 BR | 3.5 BA | Finished Basement | Large, Fenced Backyard in South Riding. 4 large Bedrooms all upstairs. Primary bedroom features cathedral ceiling and dual walk-in closets. Bonus upstairs family room. Finished lower-level w/ full bathroom and multiple storage rooms. 2022 Upgrades: Custom patio added in the backyard, New kitchen floor (tile), New kitchen backsplash and white painted cabinets, New stainless appliances (LG refrigerator, oven/range, dishwasher, microwave), New Washer and Dryer. Replaced HVAC (2020), Replaced Luxury Vinyl Floors (LVP) throughout main level (2020), replaced lighting fixtures throughout, Replaced hot water heater (2020), Replaced rear yard fence (2020). Roof Replaced (year unknown but assumed <10 years old). South Riding HOA features swimming pools, pickleball, tennis, basketball, playgrounds and trails.
Location
State VA
County Loudoun
Zoning PDH4
Rooms
Other Rooms Living Room, Dining Room, Primary Bedroom, Bedroom 2, Bedroom 3, Bedroom 4, Kitchen, Family Room, Exercise Room, Laundry, Recreation Room, Storage Room, Bathroom 2, Primary Bathroom, Full Bath, Half Bath
Basement Daylight, Full, Full, Fully Finished, Heated, Improved, Interior Access, Outside Entrance, Rear Entrance, Walkout Stairs, Walkout Level, Windows
Interior
Interior Features Floor Plan - Open, Family Room Off Kitchen, Ceiling Fan(s), Breakfast Area, Pantry, Primary Bath(s), Recessed Lighting, Soaking Tub, Stall Shower, Upgraded Countertops, Walk-in Closet(s), Window Treatments, Wood Floors
Hot Water Natural Gas
Cooling Central A/C, Ceiling Fan(s), Programmable Thermostat
Flooring Engineered Wood, Carpet, Ceramic Tile
Fireplaces Number 1
Fireplaces Type Gas/Propane, Mantel(s)
Fireplace Y
Heat Source Natural Gas
Laundry Has Laundry, Dryer In Unit, Main Floor, Washer In Unit
Exterior
Exterior Feature Deck(s), Patio(s), Porch(es)
Parking Features Garage Door Opener, Covered Parking, Garage - Front Entry, Inside Access
Garage Spaces 2.0
Fence Picket, Rear, Wood
Utilities Available Under Ground
Amenities Available Basketball Courts, Pool - Outdoor, Swimming Pool, Jog/Walk Path, Tennis Courts, Tot Lots/Playground
Water Access N
Roof Type Asphalt
Street Surface Paved
Accessibility 2+ Access Exits
Porch Deck(s), Patio(s), Porch(es)
Attached Garage 2
Total Parking Spaces 2
Garage Y
Building
Lot Description Landscaping, Rear Yard
Story 3
Foundation Slab
Sewer Public Sewer
Water Public
Architectural Style Colonial
Level or Stories 3
Additional Building Above Grade, Below Grade
New Construction N
Schools
Elementary Schools Hutchison Farm
Middle Schools J. Michael Lunsford
High Schools Freedom
School District Loudoun County Public Schools
Others
Pets Allowed Y
HOA Fee Include Pool(s),Recreation Facility
Senior Community No
Tax ID 128273877000
Ownership Fee Simple
SqFt Source Assessor
Security Features Electric Alarm,Exterior Cameras,Motion Detectors,Security System,Smoke Detector
Acceptable Financing Cash, Conventional, FHA, VA
Horse Property N
Listing Terms Cash, Conventional, FHA, VA
Financing Cash,Conventional,FHA,VA
Special Listing Condition Standard
Pets Allowed No Pet Restrictions
Read Less
Want to know what your home might be worth? Contact us for a FREE valuation!

Our team is ready to help you sell your home for the highest possible price ASAP

Bought with Kamran Saleem • Redfin Corporation
GET MORE INFORMATION





