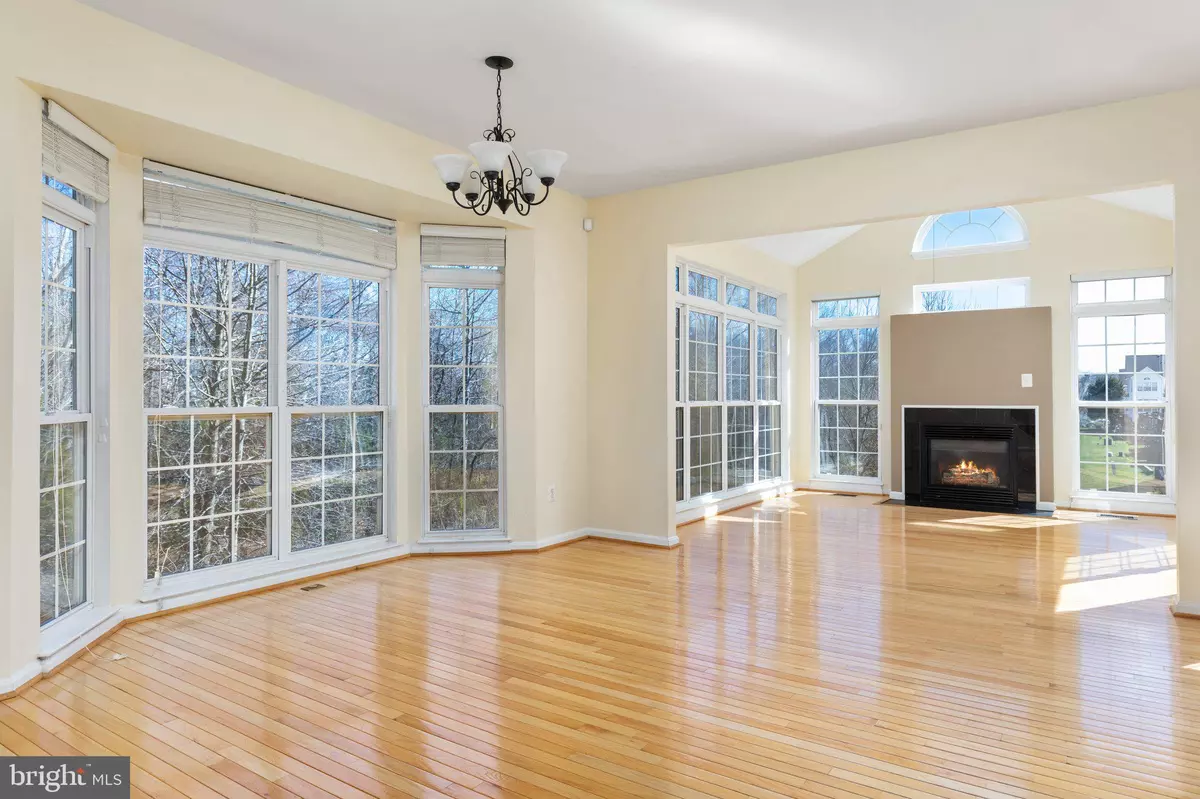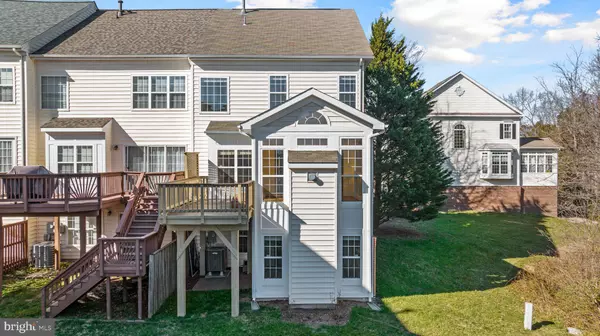$655,000
$650,000
0.8%For more information regarding the value of a property, please contact us for a free consultation.
43530 GABRIEL SQ Chantilly, VA 20152
3 Beds
4 Baths
2,555 SqFt
Key Details
Sold Price $655,000
Property Type Townhouse
Sub Type End of Row/Townhouse
Listing Status Sold
Purchase Type For Sale
Square Footage 2,555 sqft
Price per Sqft $256
Subdivision South Riding
MLS Listing ID VALO2045104
Sold Date 04/18/23
Style Colonial,Transitional
Bedrooms 3
Full Baths 2
Half Baths 2
HOA Fees $103/mo
HOA Y/N Y
Abv Grd Liv Area 2,555
Originating Board BRIGHT
Year Built 1998
Annual Tax Amount $5,020
Tax Year 2023
Lot Size 2,614 Sqft
Acres 0.06
Property Description
WOW!! Endless Sunlight!! Surrounded by common area and trees, this gorgeous END-UNIT home has walls of oversized windows that let the sun shine in all day creating the perfect peaceful retreat with spectacular woodland views. Beautifully updated and meticulously maintained, this home has it all: gleaming hardwood floors on the main level, vaulted ceilings, gas fireplace, bump out for expanded living areas and more windows, lots of natural light, newer Trex deck, large bedrooms, oversized 2-car garage, walk-out basement, all in a wonderful neighborhood with highly-rated schools! Enjoy all the amenities of South Riding from this centrally located home.....swimming pools, playgrounds, basketball courts, tennis courts, trails and clubhouses. This is the one you've been looking for! Available immediately, no rent-back needed. Little River Elementary School.
Location
State VA
County Loudoun
Zoning PDH4
Rooms
Other Rooms Living Room, Dining Room, Primary Bedroom, Bedroom 2, Bedroom 3, Kitchen, Family Room, Foyer
Basement Daylight, Full, Fully Finished, Walkout Level
Interior
Interior Features Ceiling Fan(s), Chair Railings, Crown Moldings, Dining Area, Family Room Off Kitchen, Floor Plan - Open, Formal/Separate Dining Room, Kitchen - Eat-In, Kitchen - Gourmet, Recessed Lighting, Upgraded Countertops, Walk-in Closet(s), Window Treatments, Wood Floors
Hot Water Natural Gas
Heating Central
Cooling Central A/C
Flooring Hardwood, Carpet
Fireplaces Number 1
Fireplaces Type Fireplace - Glass Doors, Gas/Propane
Equipment Built-In Range, Dishwasher, Disposal, Dryer, Exhaust Fan, Icemaker, Refrigerator, Washer, Water Heater
Fireplace Y
Window Features Double Pane
Appliance Built-In Range, Dishwasher, Disposal, Dryer, Exhaust Fan, Icemaker, Refrigerator, Washer, Water Heater
Heat Source Natural Gas
Exterior
Exterior Feature Deck(s)
Parking Features Garage Door Opener, Additional Storage Area, Oversized
Garage Spaces 2.0
Amenities Available Basketball Courts, Bike Trail, Club House, Common Grounds, Community Center, Jog/Walk Path, Pool - Outdoor, Tennis Courts, Tot Lots/Playground
Water Access N
View Trees/Woods, Panoramic
Accessibility None
Porch Deck(s)
Attached Garage 2
Total Parking Spaces 2
Garage Y
Building
Story 3
Foundation Brick/Mortar, Concrete Perimeter
Sewer Public Sewer
Water Public
Architectural Style Colonial, Transitional
Level or Stories 3
Additional Building Above Grade, Below Grade
Structure Type 9'+ Ceilings,Vaulted Ceilings
New Construction N
Schools
Elementary Schools Little River
Middle Schools J. Michael Lunsford
High Schools Freedom
School District Loudoun County Public Schools
Others
HOA Fee Include Common Area Maintenance,Snow Removal,Trash
Senior Community No
Tax ID 129101771000
Ownership Fee Simple
SqFt Source Assessor
Security Features Security System,Smoke Detector
Acceptable Financing Cash, Conventional, VA, FHA
Listing Terms Cash, Conventional, VA, FHA
Financing Cash,Conventional,VA,FHA
Special Listing Condition Standard
Read Less
Want to know what your home might be worth? Contact us for a FREE valuation!

Our team is ready to help you sell your home for the highest possible price ASAP

Bought with Jeremy G Browne • CENTURY 21 New Millennium

GET MORE INFORMATION





