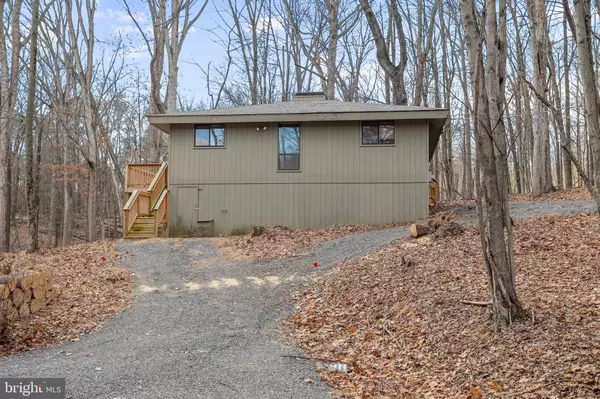$226,900
$226,900
For more information regarding the value of a property, please contact us for a free consultation.
799 THE WOODS RD Hedgesville, WV 25427
3 Beds
2 Baths
1,024 SqFt
Key Details
Sold Price $226,900
Property Type Single Family Home
Sub Type Detached
Listing Status Sold
Purchase Type For Sale
Square Footage 1,024 sqft
Price per Sqft $221
Subdivision The Woods
MLS Listing ID WVBE2016276
Sold Date 04/14/23
Style Cottage
Bedrooms 3
Full Baths 1
Half Baths 1
HOA Fees $66/qua
HOA Y/N Y
Abv Grd Liv Area 1,024
Originating Board BRIGHT
Year Built 1977
Annual Tax Amount $770
Tax Year 2022
Lot Size 1.410 Acres
Acres 1.41
Property Description
Looking for a great location to relax and enjoy the privacy that The Woods has to offer. This cottage borders Sleepy Creek Wildlife Management Area with access to over 70 miles of hiking trails and a 205 acre lake! Open great room with vaulted ceilings, wood burning fireplace, ceiling fan, 7 windows and sliding glass door that leads to the huge 30x32 open deck facing Sleepy Creek. Kitchen is open to the great room with large breakfast bar. Owner's bedroom features a half bath and sliding glass door that leads to the exterior. Skylight in the guest bathroom with vaulted ceiling. Washer and Dryer hookups located under breakfast bar in kitchen. Make this your perfect vacation getaway cottage. Furniture will convey. Class B membership available.
Location
State WV
County Berkeley
Rooms
Other Rooms Primary Bedroom, Bedroom 2, Bedroom 3, Kitchen, Great Room, Bathroom 1, Half Bath
Main Level Bedrooms 3
Interior
Interior Features Carpet, Ceiling Fan(s), Combination Kitchen/Dining, Skylight(s), Breakfast Area, Combination Dining/Living, Combination Kitchen/Living, Entry Level Bedroom, Floor Plan - Open, Kitchen - Island, Tub Shower, Window Treatments
Hot Water Electric
Heating Baseboard - Electric, Other
Cooling Ceiling Fan(s), Window Unit(s)
Flooring Vinyl, Carpet
Fireplaces Number 1
Fireplaces Type Heatilator, Screen
Equipment Built-In Range, Microwave, Washer/Dryer Hookups Only, Exhaust Fan, Range Hood, Refrigerator, Stove, Water Heater
Furnishings Partially
Fireplace Y
Window Features Double Pane,Skylights,Sliding
Appliance Built-In Range, Microwave, Washer/Dryer Hookups Only, Exhaust Fan, Range Hood, Refrigerator, Stove, Water Heater
Heat Source Electric
Laundry Hookup, Main Floor
Exterior
Exterior Feature Deck(s), Porch(es), Wrap Around
Utilities Available Electric Available, Water Available, Above Ground, Cable TV
Amenities Available Basketball Courts, Club House, Hot tub, Pool - Indoor, Pool - Outdoor, Putting Green, Racquet Ball, Recreational Center, Tennis Courts, Tennis - Indoor
Water Access N
View Trees/Woods
Roof Type Asphalt,Shingle
Street Surface Gravel
Accessibility Entry Slope <1'
Porch Deck(s), Porch(es), Wrap Around
Garage N
Building
Lot Description Adjoins - Game Land, Adjoins - Public Land, Backs to Trees, PUD
Story 1
Foundation Pillar/Post/Pier, Crawl Space, Wood
Sewer On Site Septic
Water Public
Architectural Style Cottage
Level or Stories 1
Additional Building Above Grade, Below Grade
Structure Type Vaulted Ceilings,Dry Wall
New Construction N
Schools
Elementary Schools Call School Board
Middle Schools Call School Board
High Schools Call School Board
School District Berkeley County Schools
Others
Pets Allowed Y
HOA Fee Include Management,Trash,Snow Removal,Road Maintenance
Senior Community No
Tax ID 04 12K004600000000
Ownership Fee Simple
SqFt Source Assessor
Acceptable Financing Cash, Conventional, FHA, USDA, VA
Horse Property N
Listing Terms Cash, Conventional, FHA, USDA, VA
Financing Cash,Conventional,FHA,USDA,VA
Special Listing Condition Standard
Pets Allowed Cats OK, Dogs OK
Read Less
Want to know what your home might be worth? Contact us for a FREE valuation!

Our team is ready to help you sell your home for the highest possible price ASAP

Bought with Colin Hayden • Touchstone Realty, LLC

GET MORE INFORMATION





