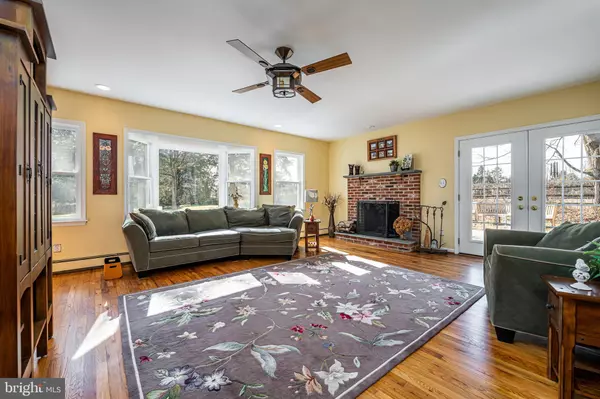$404,000
$385,000
4.9%For more information regarding the value of a property, please contact us for a free consultation.
1248 FAUST RD Perkiomenville, PA 18074
4 Beds
2 Baths
1,920 SqFt
Key Details
Sold Price $404,000
Property Type Single Family Home
Sub Type Detached
Listing Status Sold
Purchase Type For Sale
Square Footage 1,920 sqft
Price per Sqft $210
Subdivision None Available
MLS Listing ID PAMC2063322
Sold Date 04/11/23
Style Colonial
Bedrooms 4
Full Baths 2
HOA Y/N N
Abv Grd Liv Area 1,920
Originating Board BRIGHT
Year Built 1945
Annual Tax Amount $4,453
Tax Year 2022
Lot Size 2.310 Acres
Acres 2.31
Lot Dimensions 210.00 x 0.00
Property Sub-Type Detached
Property Description
My future home is the perfect combination of privacy and modern living on 2.31 acres of serene land. From the moment I arrive, I am captivated by the lush backdrop and the peaceful ambiance that comes with being surrounded by mature trees. I can envision enjoying my morning coffee on the front porch while taking in the views. Or, gathered outside on the stone patio with family and friends having a summer BBQ. Walking inside, the Great Room greets me with beautiful hardwood floors, natural light pouring in from all the windows and the French doors that lead to the backyard. Also, the brick fireplace adds charm that I have been looking for and I can't wait to use it on those cold winter nights. Around the corner is the modern kitchen. It offers wood cabinets, sleek finishes, updated appliances, gas cooking, Soapstone countertops and sink by Bucks County Soapstone Company. This kitchen will inspire my inner chef to create delicious meals for my guests! The formal dining room, with plenty of space for a large table, is perfect for when I host dinner parties or holidays at my house. Additionally on the first floor, there is a bedroom, full bath, and a bonus room. I foresee using the bonus room as my home office or a hobby room. Up on the second floor, there are three generously sized bedrooms with ample closet space and windows that let in plenty of natural light. The master bedroom has custom closet shelving with organizers and lovely French doors. It really elevates the space! Also, down the hall is an updated, large full bathroom showcasing those modern finishes. Outside, the detached two car garage will be perfect for all my storage needs. It even has 220amp of electrical service for a future workshop. The location is also very convenient. Close by is Spring Mountain, Adello Vineyard, Upper Salford Park, Green Lane Park, the shops of Skippack and so much more! I cant wait to call this house my home.
Location
State PA
County Montgomery
Area Upper Frederick Twp (10655)
Zoning R-80 LAND PRESERVATION
Rooms
Basement Unfinished
Main Level Bedrooms 1
Interior
Interior Features Carpet, Ceiling Fan(s), Dining Area, Entry Level Bedroom, Family Room Off Kitchen, Floor Plan - Traditional, Formal/Separate Dining Room, Kitchen - Island, Tub Shower, Wood Floors
Hot Water S/W Changeover, Oil
Heating Hot Water
Cooling Window Unit(s)
Flooring Carpet, Hardwood, Stone
Fireplaces Number 1
Fireplaces Type Brick
Equipment Built-In Microwave, Oven/Range - Gas
Fireplace Y
Window Features Bay/Bow
Appliance Built-In Microwave, Oven/Range - Gas
Heat Source Oil
Exterior
Exterior Feature Patio(s)
Parking Features Garage - Front Entry
Garage Spaces 8.0
Fence Wood
Water Access N
View Garden/Lawn, Trees/Woods
Accessibility None
Porch Patio(s)
Total Parking Spaces 8
Garage Y
Building
Lot Description Backs to Trees
Story 2
Foundation Concrete Perimeter
Sewer On Site Septic
Water Private, Well
Architectural Style Colonial
Level or Stories 2
Additional Building Above Grade, Below Grade
New Construction N
Schools
Elementary Schools New Hanover
Middle Schools Boyertown Area Jhs-East
High Schools Boyertown Area Senior
School District Boyertown Area
Others
Senior Community No
Tax ID 55-00-00556-001
Ownership Fee Simple
SqFt Source Assessor
Special Listing Condition Standard
Read Less
Want to know what your home might be worth? Contact us for a FREE valuation!

Our team is ready to help you sell your home for the highest possible price ASAP

Bought with Gary A Mercer Sr. • KW Greater West Chester
GET MORE INFORMATION





