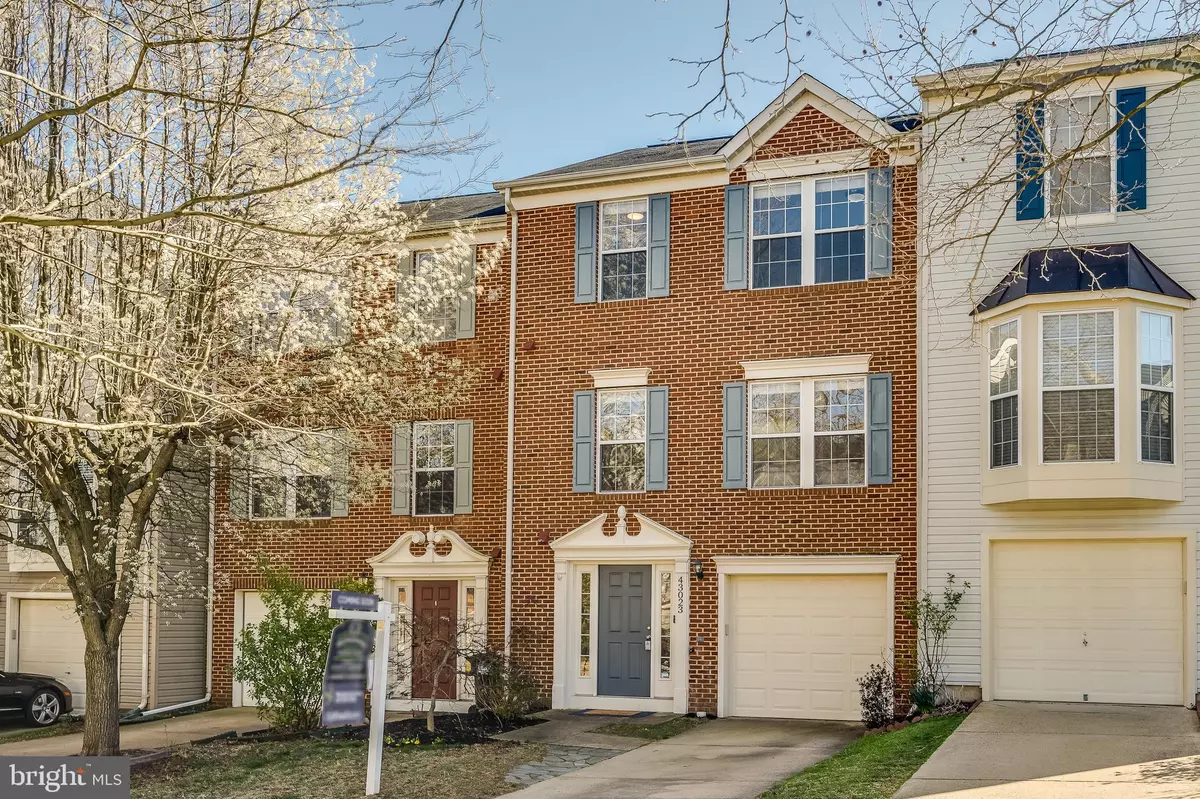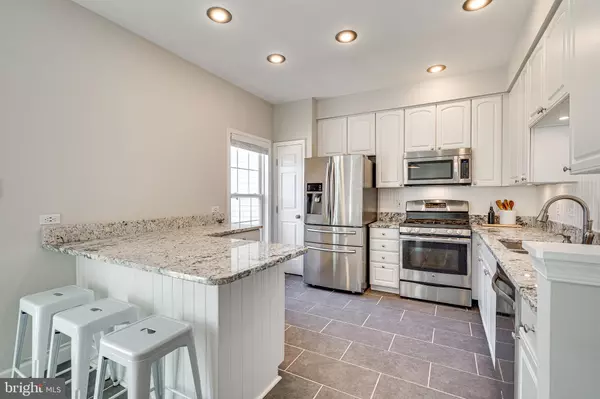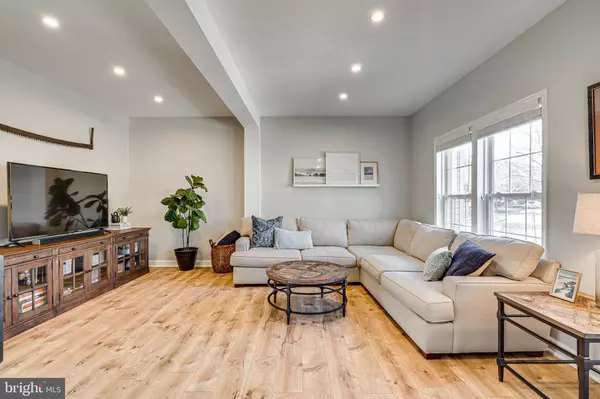$565,950
$540,000
4.8%For more information regarding the value of a property, please contact us for a free consultation.
43023 GOLF VIEW DR Chantilly, VA 20152
3 Beds
4 Baths
1,826 SqFt
Key Details
Sold Price $565,950
Property Type Townhouse
Sub Type Interior Row/Townhouse
Listing Status Sold
Purchase Type For Sale
Square Footage 1,826 sqft
Price per Sqft $309
Subdivision South Riding
MLS Listing ID VALO2044356
Sold Date 04/12/23
Style Other
Bedrooms 3
Full Baths 2
Half Baths 2
HOA Fees $103/mo
HOA Y/N Y
Abv Grd Liv Area 1,826
Originating Board BRIGHT
Year Built 1997
Annual Tax Amount $4,171
Tax Year 2022
Lot Size 1,742 Sqft
Acres 0.04
Property Description
The South Riding townhome you have been waiting for! This 3-bedroom + den home has it all – updated kitchen and bathrooms, deck, patio, fireplace, updated floors and 1-car garage.
On the first of three levels, you are welcomed home with a beautiful, tiled entryway and easy access to a half bathroom, garage, and laundry. The first level den/office provides a cozy ambiance with its gas fireplace and ample natural light. Step outside to your fenced-in backyard with custom patio, bistro lights and ample green space that’s ready for your spring garden!
Upstairs a large living, dining and kitchen combination gives you the space you need to relax, entertain and cook. The breakfast room opens up to a large deck giving you plenty of room to work the grill and dine alfresco. The kitchen has been updated with beautiful granite countertops, gas range and white cabinetry. This level has ample storage and another half bathroom for added convenience.
The bedroom level is generously apportioned with 2 bedrooms at the front of the home and the primary suite looking over the backyard. The hall bathroom has a tub and shower combo, linen closet and updated tiles. The owner’s suite has it all – walk-in closet, private bathroom with dual sinks, standalone shower, and soaking tub. Plus, the high ceilings give it such a grand presence!
South Riding has so much to offer including a community pool, tennis and basketball courts, plus dozens of restaurants and shops close by. Recent upgrades to this wonderful home include: hot water heater, HVAC, patio, updated LVP flooring, updated kitchen and bathrooms. This beautiful home will not last long! Offer deadline: Sunday March 19 at 5pm.
Location
State VA
County Loudoun
Zoning PDH4
Rooms
Other Rooms Primary Bedroom, Bedroom 2, Bedroom 3, Kitchen, Game Room, Family Room, Foyer, Breakfast Room, Full Bath, Half Bath
Basement Front Entrance, Daylight, Full, Fully Finished, Walkout Level, Rear Entrance
Interior
Interior Features Breakfast Area, Kitchen - Eat-In, Combination Kitchen/Dining, Kitchen - Table Space, Primary Bath(s), Upgraded Countertops, Window Treatments, Wood Floors, Floor Plan - Open, Soaking Tub
Hot Water Natural Gas
Heating Forced Air
Cooling Central A/C
Flooring Luxury Vinyl Plank, Carpet, Stone
Fireplaces Number 1
Fireplaces Type Gas/Propane, Fireplace - Glass Doors, Mantel(s)
Equipment Dishwasher, Disposal, Dryer - Front Loading, Microwave, Refrigerator, Washer - Front Loading, Water Heater, Stove, Exhaust Fan, Icemaker, Oven/Range - Gas
Fireplace Y
Window Features Double Pane
Appliance Dishwasher, Disposal, Dryer - Front Loading, Microwave, Refrigerator, Washer - Front Loading, Water Heater, Stove, Exhaust Fan, Icemaker, Oven/Range - Gas
Heat Source Natural Gas
Exterior
Exterior Feature Deck(s), Patio(s)
Parking Features Garage Door Opener
Garage Spaces 1.0
Fence Rear
Amenities Available Basketball Courts, Common Grounds, Jog/Walk Path, Party Room, Pool - Outdoor, Tennis Courts, Tot Lots/Playground, Baseball Field, Golf Course Membership Available, Soccer Field
Water Access N
View Street
Roof Type Asphalt
Street Surface Black Top
Accessibility None
Porch Deck(s), Patio(s)
Road Frontage City/County
Attached Garage 1
Total Parking Spaces 1
Garage Y
Building
Lot Description Backs - Open Common Area
Story 3
Foundation Permanent
Sewer Public Sewer
Water Public
Architectural Style Other
Level or Stories 3
Additional Building Above Grade, Below Grade
Structure Type 9'+ Ceilings
New Construction N
Schools
Elementary Schools Hutchison Farm
Middle Schools J. Michael Lunsford
High Schools Freedom
School District Loudoun County Public Schools
Others
HOA Fee Include Trash,Snow Removal,Pool(s)
Senior Community No
Tax ID 128151968000
Ownership Fee Simple
SqFt Source Assessor
Acceptable Financing Cash, Conventional, FHA, VA
Listing Terms Cash, Conventional, FHA, VA
Financing Cash,Conventional,FHA,VA
Special Listing Condition Standard
Read Less
Want to know what your home might be worth? Contact us for a FREE valuation!

Our team is ready to help you sell your home for the highest possible price ASAP

Bought with Nancy Sorensen - Willson • Long & Foster Real Estate, Inc.

GET MORE INFORMATION





