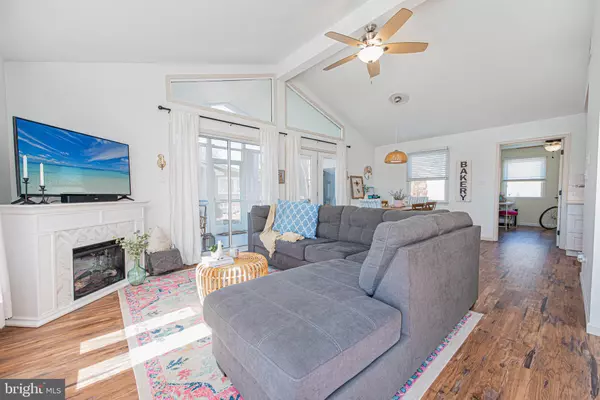$380,000
$379,900
For more information regarding the value of a property, please contact us for a free consultation.
18 DAVID RD Ocean View, DE 19970
3 Beds
2 Baths
1,100 SqFt
Key Details
Sold Price $380,000
Property Type Single Family Home
Sub Type Detached
Listing Status Sold
Purchase Type For Sale
Square Footage 1,100 sqft
Price per Sqft $345
Subdivision Denton Manor
MLS Listing ID DESU2036854
Sold Date 04/11/23
Style Ranch/Rambler
Bedrooms 3
Full Baths 2
HOA Fees $7/ann
HOA Y/N Y
Abv Grd Liv Area 1,100
Originating Board BRIGHT
Year Built 1985
Lot Size 10,019 Sqft
Acres 0.23
Lot Dimensions 75.00 x 135.00
Property Sub-Type Detached
Property Description
Your dream home awaits. This 3 Bedroom 2 Bath single level home is located just 4 miles from Bethany Beach. An open concept layout that lets natural light flow from room to room. The kitchen boasts quartz countertops, updated cabinets, stainless steel appliances, recessed lighting and subway tile backsplash. Enjoy the outdoors with a 28 x 8 ft screened porch which is an excellent place to entertain family and friends. The home also features a sprayed and insulated crawl space with a well pump about 3 years old. Great location, close to restaurants, shopping and marinas. This community has access to the marina near by to use the boat ramp for a small fee each year. Don't miss this great opportunity with very low hoa fee.
Location
State DE
County Sussex
Area Baltimore Hundred (31001)
Zoning MR
Rooms
Main Level Bedrooms 3
Interior
Interior Features Ceiling Fan(s), Combination Dining/Living, Entry Level Bedroom, Family Room Off Kitchen, Floor Plan - Open, Kitchen - Gourmet, Recessed Lighting, Tub Shower, Upgraded Countertops
Hot Water Electric
Heating Heat Pump - Electric BackUp
Cooling Central A/C
Equipment Built-In Microwave, Dishwasher, Oven/Range - Electric, Refrigerator, Stainless Steel Appliances, Washer/Dryer Hookups Only, Water Heater
Furnishings No
Fireplace N
Appliance Built-In Microwave, Dishwasher, Oven/Range - Electric, Refrigerator, Stainless Steel Appliances, Washer/Dryer Hookups Only, Water Heater
Heat Source Electric
Laundry Main Floor
Exterior
Utilities Available Cable TV Available, Electric Available, Phone Available
Water Access N
View Garden/Lawn
Accessibility 2+ Access Exits
Garage N
Building
Lot Description Cleared, Front Yard, Landscaping
Story 1
Foundation Crawl Space
Sewer Public Sewer
Water Well
Architectural Style Ranch/Rambler
Level or Stories 1
Additional Building Above Grade, Below Grade
New Construction N
Schools
High Schools Indian River
School District Indian River
Others
HOA Fee Include Snow Removal,Other
Senior Community No
Tax ID 134-12.00-965.00
Ownership Fee Simple
SqFt Source Assessor
Acceptable Financing Cash, Conventional, FHA, USDA, VA
Listing Terms Cash, Conventional, FHA, USDA, VA
Financing Cash,Conventional,FHA,USDA,VA
Special Listing Condition Standard
Read Less
Want to know what your home might be worth? Contact us for a FREE valuation!

Our team is ready to help you sell your home for the highest possible price ASAP

Bought with Michael Terranova Jr. • Keller Williams Realty Wilmington
GET MORE INFORMATION





