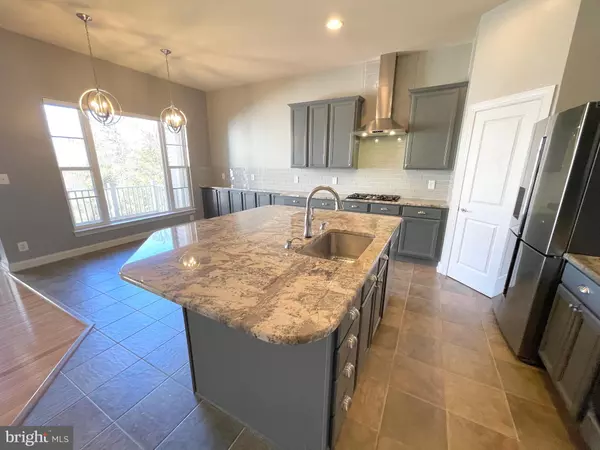$786,000
$749,999
4.8%For more information regarding the value of a property, please contact us for a free consultation.
43280 TUMBLETREE TER Broadlands, VA 20148
4 Beds
4 Baths
3,694 SqFt
Key Details
Sold Price $786,000
Property Type Townhouse
Sub Type Interior Row/Townhouse
Listing Status Sold
Purchase Type For Sale
Square Footage 3,694 sqft
Price per Sqft $212
Subdivision Broadlands South
MLS Listing ID VALO2045068
Sold Date 04/05/23
Style Other
Bedrooms 4
Full Baths 2
Half Baths 2
HOA Fees $178/mo
HOA Y/N Y
Abv Grd Liv Area 3,074
Originating Board BRIGHT
Year Built 2004
Annual Tax Amount $6,005
Tax Year 2023
Lot Size 2,614 Sqft
Acres 0.06
Property Sub-Type Interior Row/Townhouse
Property Description
Open House Canceled. Stunning Miller & Smith, Windermere model on premium lot in sought after community of Southern Walk at Broadlands. This quality built 3 level home offers 3,694 sf which includes 4 bedrooms, 2 full & 2 half baths and garage parking for 3 cars.
The home has been meticulously maintained by the owner with many upgrades. Main Level features 2 story foyer, formal Dining room, Living room with access to a private front terrace, Open style Kitchen w/ cabinets galore and custom glass backsplash with hood vent, separate pantry, granite countertops, large center island with ample seating & recessed lighting. Family room is open to the kitchen with a gas fireplace and has access to the rear deck. Main level boasts 10 ft ceilings.
Upper Level features: 3 Bedrooms, 2 Full Baths. Luxurious Primary Bedroom with coffered ceiling, access to private deck, walk-in closet, spa like bathroom with double vanities, soaking tub & separate shower. Bedrooms #2 & #3 with wonderful natural light & large closets, full hall bath with double vanity, tub/shower. Same level Laundry & Linen Closet.
Lower Level has a 4th Bedroom and a generous Recreation Room with access to backyard slate Patio, fully Fenced Yard and convenient half bath.
Recent upgrades include a new roof and new hot water heater within the last year. All carpeting is brand new. Custom window treatment thoughout entire house. Home offers easy access to playgrounds, walking trails, tennis courts, swimming pools, shopping & restaurants & the new Ashburn Metro station (Silver Line) that's in walking distance, route 267 & easy Dulles Airport access.
Location
State VA
County Loudoun
Zoning PDH4
Rooms
Basement Connecting Stairway, Daylight, Full, Front Entrance, Full, Fully Finished, Heated, Improved, Rear Entrance, Walkout Level
Interior
Interior Features Breakfast Area, Built-Ins, Ceiling Fan(s), Crown Moldings, Dining Area, Floor Plan - Open, Kitchen - Eat-In, Kitchen - Island, Kitchen - Table Space, Pantry, Recessed Lighting, Upgraded Countertops, Walk-in Closet(s), Wood Floors
Hot Water Natural Gas
Cooling Central A/C, Ceiling Fan(s)
Fireplaces Number 1
Fireplaces Type Gas/Propane
Equipment Dishwasher, Disposal, Exhaust Fan, Icemaker, Range Hood, Refrigerator
Fireplace Y
Appliance Dishwasher, Disposal, Exhaust Fan, Icemaker, Range Hood, Refrigerator
Heat Source Natural Gas
Laundry Has Laundry, Hookup, Upper Floor
Exterior
Parking Features Additional Storage Area, Garage - Front Entry, Oversized, Garage Door Opener
Garage Spaces 2.0
Fence Fully, Rear, Wood
Amenities Available Basketball Courts, Common Grounds, Community Center, Jog/Walk Path, Pool - Outdoor, Tennis Courts, Tot Lots/Playground
Water Access N
Roof Type Asphalt
Accessibility None
Attached Garage 2
Total Parking Spaces 2
Garage Y
Building
Story 3
Foundation Slab
Sewer Public Sewer
Water Public
Architectural Style Other
Level or Stories 3
Additional Building Above Grade, Below Grade
New Construction N
Schools
Elementary Schools Mill Run
Middle Schools Eagle Ridge
High Schools Briar Woods
School District Loudoun County Public Schools
Others
HOA Fee Include Ext Bldg Maint,Lawn Maintenance,Management,Pool(s),Reserve Funds,Snow Removal,Trash
Senior Community No
Tax ID 119179176000
Ownership Fee Simple
SqFt Source Assessor
Special Listing Condition Standard
Read Less
Want to know what your home might be worth? Contact us for a FREE valuation!

Our team is ready to help you sell your home for the highest possible price ASAP

Bought with Cara Lowery • 1st Class Real Estate, Premier Homes
GET MORE INFORMATION





