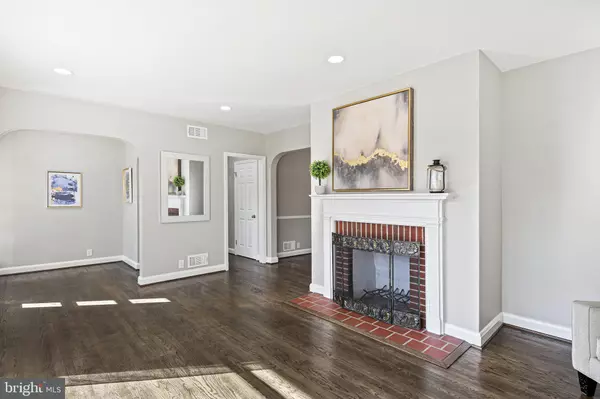$580,000
$550,000
5.5%For more information regarding the value of a property, please contact us for a free consultation.
9562 FREDERICK RD Ellicott City, MD 21042
3 Beds
3 Baths
3,246 SqFt
Key Details
Sold Price $580,000
Property Type Single Family Home
Sub Type Detached
Listing Status Sold
Purchase Type For Sale
Square Footage 3,246 sqft
Price per Sqft $178
Subdivision None Available
MLS Listing ID MDHW2024976
Sold Date 04/06/23
Style Ranch/Rambler
Bedrooms 3
Full Baths 3
HOA Y/N N
Abv Grd Liv Area 2,212
Originating Board BRIGHT
Year Built 1954
Annual Tax Amount $6,062
Tax Year 2022
Lot Size 0.459 Acres
Acres 0.46
Property Description
Offers due: Tuesday, March 7, 6:00 pm.
Gorgeous all brick rancher with front covered porch, extensively and beautifully renovated with 3 levels of expanded living space, large backyard for ample parking with slate steps leading to more open space for walk, kids' play, or gardening. Main level features a spacious living room with a wood-burning fireplace, large picture windows with tempered glass, a sunroom great for entertaining with patio doors to the front porch and the backyard, formal dining room that opens to the living room, and renovated kitchen with solid wood soft close cabinetry, granite counters, and modern glass backsplash. 3 updated bedrooms and 2 brand new full bathrooms complete this pretty and comfortable main level. A huge attic with 2 windows on each side is newly finished with ceiling lights, walk-in closets, and upgraded carpet. The daylight lower level is also newly improved with an extra large multi-function recreation area, a walk-in closet, and a new 3rd full bathroom. A sitting area is conveniently located before you enter an oversized workshop with cabinets, and storage at the back. Professional landscaping front, side, and back. Oversized one car garage with windows, + a large carport for 2 cars/trucks. New roof, new windows, new AC, and many more. Just minutes from the Miller Library, The Senior Center, Sprouts Farmer's Market, fine restaurants, and other Route 40 shopping and professional centers, HW 29/100. This beautiful home is ready for you to enjoy!
Location
State MD
County Howard
Zoning R20
Direction South
Rooms
Other Rooms Living Room, Dining Room, Primary Bedroom, Bedroom 2, Bedroom 3, Kitchen, Basement, Foyer, Sun/Florida Room, Recreation Room, Utility Room, Primary Bathroom, Full Bath
Basement Improved, Windows, Workshop, Sump Pump, Space For Rooms, Shelving, Partially Finished, Heated, Daylight, Partial, Connecting Stairway, Other
Main Level Bedrooms 3
Interior
Interior Features Upgraded Countertops, Entry Level Bedroom, Floor Plan - Traditional, Formal/Separate Dining Room, Attic, Carpet, Ceiling Fan(s), Dining Area, Kitchen - Efficiency, Pantry, Primary Bath(s), Recessed Lighting, Walk-in Closet(s), Window Treatments, Other
Hot Water Electric
Heating Forced Air
Cooling Central A/C, Ceiling Fan(s)
Flooring Hardwood, Tile/Brick, Luxury Vinyl Plank, Carpet
Fireplaces Number 1
Fireplaces Type Brick, Wood, Other
Equipment Dishwasher, Disposal, Exhaust Fan, Icemaker, Refrigerator, Stainless Steel Appliances, Stove, Washer, Dryer, Oven - Single, Oven/Range - Electric, Range Hood, Water Heater
Fireplace Y
Window Features Insulated,Screens,Triple Pane
Appliance Dishwasher, Disposal, Exhaust Fan, Icemaker, Refrigerator, Stainless Steel Appliances, Stove, Washer, Dryer, Oven - Single, Oven/Range - Electric, Range Hood, Water Heater
Heat Source Oil
Laundry Lower Floor, Basement
Exterior
Exterior Feature Screened, Porch(es)
Parking Features Garage - Rear Entry, Additional Storage Area, Oversized, Other, Garage Door Opener
Garage Spaces 9.0
Carport Spaces 2
Water Access N
View Other, Trees/Woods, Street
Roof Type Architectural Shingle
Accessibility None
Porch Screened, Porch(es)
Attached Garage 1
Total Parking Spaces 9
Garage Y
Building
Lot Description Landscaping, Partly Wooded, Trees/Wooded
Story 3
Foundation Concrete Perimeter
Sewer Public Sewer
Water Public
Architectural Style Ranch/Rambler
Level or Stories 3
Additional Building Above Grade, Below Grade
Structure Type Dry Wall
New Construction N
Schools
Elementary Schools Northfield
Middle Schools Burleigh Manor
High Schools Marriotts Ridge
School District Howard County Public School System
Others
Pets Allowed Y
Senior Community No
Tax ID 1402218992
Ownership Fee Simple
SqFt Source Assessor
Acceptable Financing Cash, Conventional, VA, FHA, Other
Horse Property N
Listing Terms Cash, Conventional, VA, FHA, Other
Financing Cash,Conventional,VA,FHA,Other
Special Listing Condition Standard
Pets Allowed No Pet Restrictions
Read Less
Want to know what your home might be worth? Contact us for a FREE valuation!

Our team is ready to help you sell your home for the highest possible price ASAP

Bought with Robert J Chew • Berkshire Hathaway HomeServices PenFed Realty

GET MORE INFORMATION





