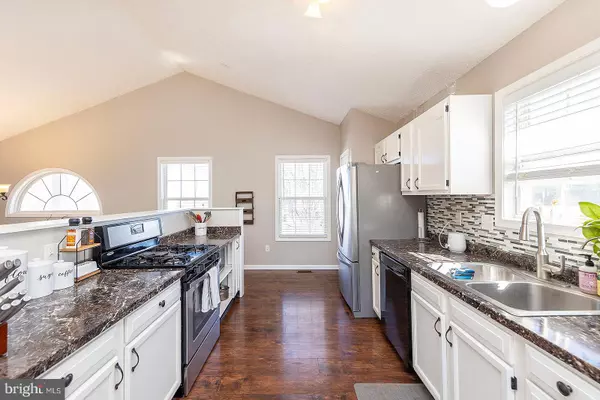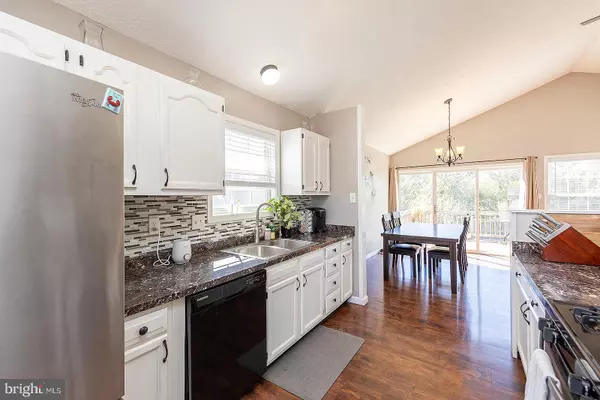$400,000
$379,900
5.3%For more information regarding the value of a property, please contact us for a free consultation.
208 LILYS WAY Winchester, VA 22602
4 Beds
3 Baths
2,191 SqFt
Key Details
Sold Price $400,000
Property Type Single Family Home
Sub Type Detached
Listing Status Sold
Purchase Type For Sale
Square Footage 2,191 sqft
Price per Sqft $182
Subdivision Briarwood Estates
MLS Listing ID VAFV2011580
Sold Date 03/31/23
Style Split Foyer
Bedrooms 4
Full Baths 3
HOA Fees $12/ann
HOA Y/N Y
Abv Grd Liv Area 1,363
Originating Board BRIGHT
Year Built 2000
Annual Tax Amount $1,735
Tax Year 2022
Lot Size 0.280 Acres
Acres 0.28
Property Description
Welcome to the east-side! This bright and open, well-maintained home provides spacious living in a great commuter location. Upgrades include a new roof and LVP floors in 2018, as well as a brand new hot water heater. Upgraded tile backsplash in kitchen which boasts stainless appliances and plenty of seating at the counter-top bar or breakfast area. The generous , fully fenced back yard and rear deck are perfect for entertaining. Primary bedroom offers an ensuite bathroom with double sinks, jetted tup and separate shower. Lower level presents a bonus living area, bedroom, and full bath. The garage has its own upgrades, including finished walls and new epoxy on the floor. Come see this lovely home!
Location
State VA
County Frederick
Zoning RP
Rooms
Other Rooms Living Room, Primary Bedroom, Bedroom 2, Bedroom 3, Bedroom 4, Kitchen, Family Room, Breakfast Room, Laundry, Bathroom 1, Bathroom 3, Primary Bathroom
Main Level Bedrooms 3
Interior
Interior Features Ceiling Fan(s), Combination Dining/Living, Dining Area, Floor Plan - Open, Kitchen - Galley
Hot Water Natural Gas
Heating Forced Air
Cooling Central A/C, Ceiling Fan(s)
Flooring Carpet, Laminated, Ceramic Tile
Fireplaces Number 1
Fireplaces Type Gas/Propane
Equipment Oven/Range - Gas, Refrigerator, Stainless Steel Appliances, Washer, Dryer, Disposal, Dishwasher, Icemaker, Microwave
Fireplace Y
Appliance Oven/Range - Gas, Refrigerator, Stainless Steel Appliances, Washer, Dryer, Disposal, Dishwasher, Icemaker, Microwave
Heat Source Natural Gas
Laundry Lower Floor
Exterior
Exterior Feature Deck(s), Porch(es)
Parking Features Garage - Front Entry
Garage Spaces 2.0
Fence Wood, Rear
Water Access N
Roof Type Architectural Shingle
Street Surface Paved
Accessibility None
Porch Deck(s), Porch(es)
Attached Garage 2
Total Parking Spaces 2
Garage Y
Building
Story 2
Foundation Slab
Sewer Public Sewer
Water Public
Architectural Style Split Foyer
Level or Stories 2
Additional Building Above Grade, Below Grade
New Construction N
Schools
School District Frederick County Public Schools
Others
HOA Fee Include Common Area Maintenance,Road Maintenance
Senior Community No
Tax ID 55J 1 2 25
Ownership Fee Simple
SqFt Source Assessor
Acceptable Financing Cash, FHA, Conventional, VA
Listing Terms Cash, FHA, Conventional, VA
Financing Cash,FHA,Conventional,VA
Special Listing Condition Standard
Read Less
Want to know what your home might be worth? Contact us for a FREE valuation!

Our team is ready to help you sell your home for the highest possible price ASAP

Bought with Kim Neaveill-Chamberlain • EXP Realty, LLC

GET MORE INFORMATION





