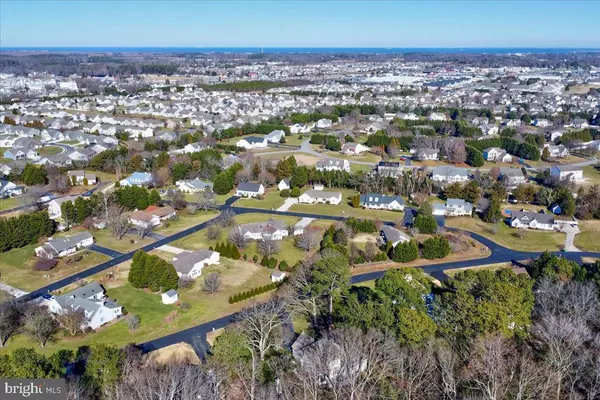$595,000
$625,000
4.8%For more information regarding the value of a property, please contact us for a free consultation.
121 GOSLING CREEK RD Lewes, DE 19958
4 Beds
3 Baths
3,535 SqFt
Key Details
Sold Price $595,000
Property Type Single Family Home
Sub Type Detached
Listing Status Sold
Purchase Type For Sale
Square Footage 3,535 sqft
Price per Sqft $168
Subdivision Gosling Creek Purchase
MLS Listing ID DESU2034564
Sold Date 04/03/23
Style Contemporary
Bedrooms 4
Full Baths 2
Half Baths 1
HOA Fees $52/ann
HOA Y/N Y
Abv Grd Liv Area 2,806
Originating Board BRIGHT
Year Built 2003
Annual Tax Amount $1,885
Tax Year 2022
Lot Size 0.590 Acres
Acres 0.59
Lot Dimensions 130.00 x 201.00
Property Sub-Type Detached
Property Description
If you've been yearning for spacious yard with grand mature trees and a home with ample indoor and outdoor space in a location just minutes to Coastal Highway yet tucked in a quiet, established community with amenities - than look no further. This 4-bedroom home greets you with soaring ceilings and plenty of natural light throughout. Enter the living room with fireplace that circles to the kitchen and morning room and formal dining room. Outdoor living includes a deck accessed from the living room and a sweet, screened porch off the morning room. Primary bedroom suite is convenient and includes a quiet sitting area perfect for reading and relaxing. Second floor comprises of 3 more bedrooms and a flex room. Need more room? Partially finished basement is perfect for an exercise room, game room or hobby area. Storage galore and opportunity can be found in the large unfinished basement area. The mud room includes a sink and can also be converted to a laundry room with hook ups in place. 2 car garage. Gosling Creek Purchase is an existing community of just 90 homes, located just outside of Lewes in the Cape Henlopen School District. Enjoy the community swimming pool, tennis/pickleball and outdoor pavilion included in the low HOA dues.
Location
State DE
County Sussex
Area Lewes Rehoboth Hundred (31009)
Zoning AR
Rooms
Basement Full, Partially Finished, Space For Rooms
Main Level Bedrooms 1
Interior
Interior Features Carpet, Ceiling Fan(s), Entry Level Bedroom, Formal/Separate Dining Room, Kitchen - Eat-In, Laundry Chute, Pantry, Recessed Lighting, Soaking Tub, Stall Shower, Upgraded Countertops, Wood Floors
Hot Water Propane
Heating Forced Air, Heat Pump(s)
Cooling Central A/C
Flooring Carpet, Hardwood, Wood, Ceramic Tile
Fireplaces Number 1
Fireplaces Type Gas/Propane
Equipment Built-In Microwave, Dishwasher, Disposal, Dryer, Oven/Range - Electric, Stainless Steel Appliances, Washer, Water Heater
Furnishings No
Fireplace Y
Appliance Built-In Microwave, Dishwasher, Disposal, Dryer, Oven/Range - Electric, Stainless Steel Appliances, Washer, Water Heater
Heat Source Electric, Propane - Leased
Laundry Basement
Exterior
Exterior Feature Deck(s), Screened, Porch(es)
Parking Features Garage - Front Entry, Garage Door Opener, Inside Access
Garage Spaces 8.0
Amenities Available Pool - Outdoor, Tennis Courts
Water Access N
Roof Type Architectural Shingle
Accessibility None
Porch Deck(s), Screened, Porch(es)
Attached Garage 2
Total Parking Spaces 8
Garage Y
Building
Lot Description Backs to Trees
Story 3
Foundation Concrete Perimeter
Sewer On Site Septic
Water Private/Community Water
Architectural Style Contemporary
Level or Stories 3
Additional Building Above Grade, Below Grade
New Construction N
Schools
School District Cape Henlopen
Others
Senior Community No
Tax ID 334-05.00-715.00
Ownership Fee Simple
SqFt Source Assessor
Acceptable Financing Cash, Conventional
Listing Terms Cash, Conventional
Financing Cash,Conventional
Special Listing Condition Standard
Read Less
Want to know what your home might be worth? Contact us for a FREE valuation!

Our team is ready to help you sell your home for the highest possible price ASAP

Bought with Jennifer Marie Gordon • Keller Williams Realty Central-Delaware
GET MORE INFORMATION





