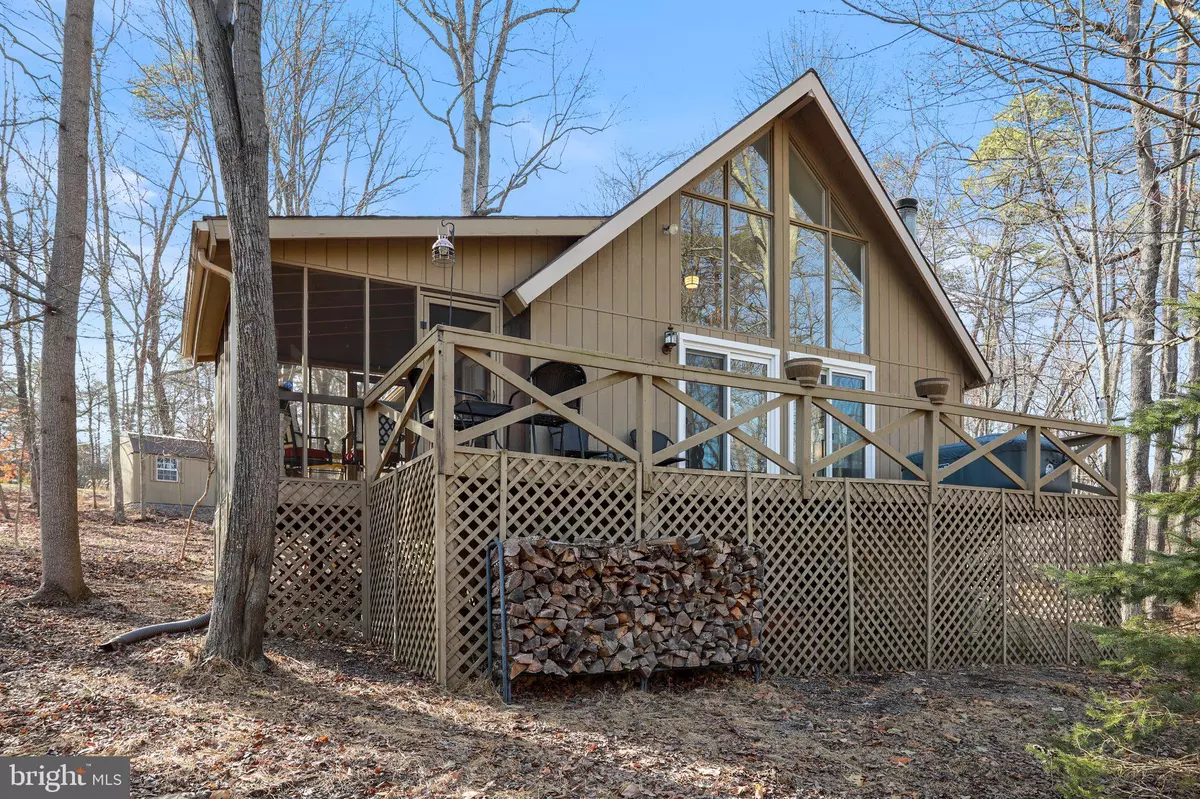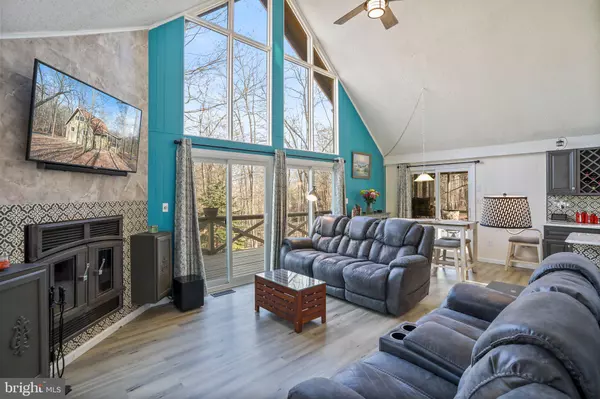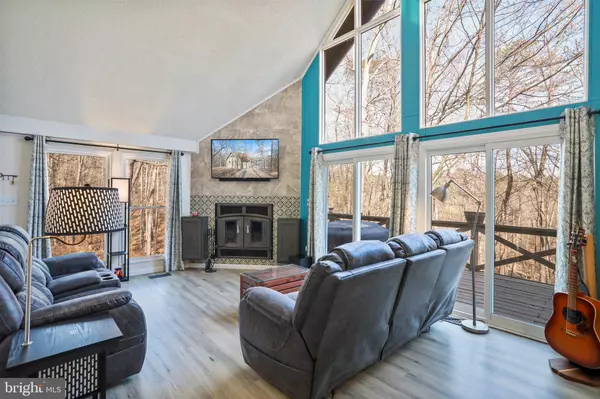$240,000
$239,900
For more information regarding the value of a property, please contact us for a free consultation.
457 WALDEN RD Hedgesville, WV 25427
2 Beds
1 Bath
806 SqFt
Key Details
Sold Price $240,000
Property Type Single Family Home
Sub Type Detached
Listing Status Sold
Purchase Type For Sale
Square Footage 806 sqft
Price per Sqft $297
Subdivision The Woods
MLS Listing ID WVBE2016856
Sold Date 03/31/23
Style Chalet
Bedrooms 2
Full Baths 1
HOA Fees $66/mo
HOA Y/N Y
Abv Grd Liv Area 806
Originating Board BRIGHT
Year Built 1985
Annual Tax Amount $895
Tax Year 2022
Lot Size 1.370 Acres
Acres 1.37
Property Description
Enchanted Elmwood/Chalet on beautiful wooded 1.37 acre lot! Natural light filled interior with cathedral ceilings, window wall of glass and an open floor plan. Huge 8x30 open deck and 10x12 screened in porch off of the dining/great room to enjoy the outdoors with friends and family. This remodeled home is within walking distance to all the amenities. The great room, dining room, kitchen, bathroom and loft features luxury vinyl plank flooring which is water proof and very easy to maintain. Updated kitchen cabinets with quartz counter tops and Samsung black stainless steel appliances. New washer/dryer combo under the stairwell closet. All new windows and doors (except the window wall). The home is being sold furnished-turn key. 10x16 exterior storage shed for your garden tools and anything else you need to store. This well maintained property will not be on the market long! If you dream of escaping to a restful place this is it.
Location
State WV
County Berkeley
Zoning 101
Rooms
Other Rooms Living Room, Primary Bedroom, Kitchen, Loft, Primary Bathroom
Main Level Bedrooms 1
Interior
Interior Features Ceiling Fan(s), Carpet, Floor Plan - Open
Hot Water Electric
Heating Heat Pump(s), Baseboard - Electric
Cooling Central A/C
Flooring Luxury Vinyl Plank, Carpet
Fireplaces Number 1
Fireplaces Type Wood, Fireplace - Glass Doors
Equipment Dishwasher, Built-In Range, Microwave, Oven/Range - Electric, Refrigerator, Stainless Steel Appliances, Stove, Water Heater, Washer, Dryer
Furnishings Yes
Fireplace Y
Window Features Double Pane
Appliance Dishwasher, Built-In Range, Microwave, Oven/Range - Electric, Refrigerator, Stainless Steel Appliances, Stove, Water Heater, Washer, Dryer
Heat Source Electric
Laundry Dryer In Unit, Washer In Unit, Main Floor
Exterior
Exterior Feature Porch(es)
Utilities Available Above Ground, Cable TV, Phone Available, Water Available
Amenities Available Basketball Courts, Club House, Fitness Center, Hot tub, Pool - Indoor, Pool - Outdoor, Racquet Ball, Sauna, Spa, Tennis Courts, Tennis - Indoor
Water Access N
View Trees/Woods
Roof Type Asphalt,Shingle
Accessibility None
Porch Porch(es)
Road Frontage Road Maintenance Agreement
Garage N
Building
Story 2
Foundation Crawl Space, Pillar/Post/Pier
Sewer On Site Septic
Water Public
Architectural Style Chalet
Level or Stories 2
Additional Building Above Grade, Below Grade
Structure Type Cathedral Ceilings,Dry Wall
New Construction N
Schools
Elementary Schools Call School Board
Middle Schools Call School Board
High Schools Call School Board
School District Berkeley County Schools
Others
Pets Allowed Y
HOA Fee Include Management,Road Maintenance,Snow Removal,Trash
Senior Community No
Tax ID 04 12L002200000000
Ownership Fee Simple
SqFt Source Assessor
Acceptable Financing Cash, Conventional, FHA, USDA, VA
Horse Property N
Listing Terms Cash, Conventional, FHA, USDA, VA
Financing Cash,Conventional,FHA,USDA,VA
Special Listing Condition Standard
Pets Allowed Cats OK, Dogs OK
Read Less
Want to know what your home might be worth? Contact us for a FREE valuation!

Our team is ready to help you sell your home for the highest possible price ASAP

Bought with Tyler S. Burch • Burch Real Estate Group, LLC

GET MORE INFORMATION





