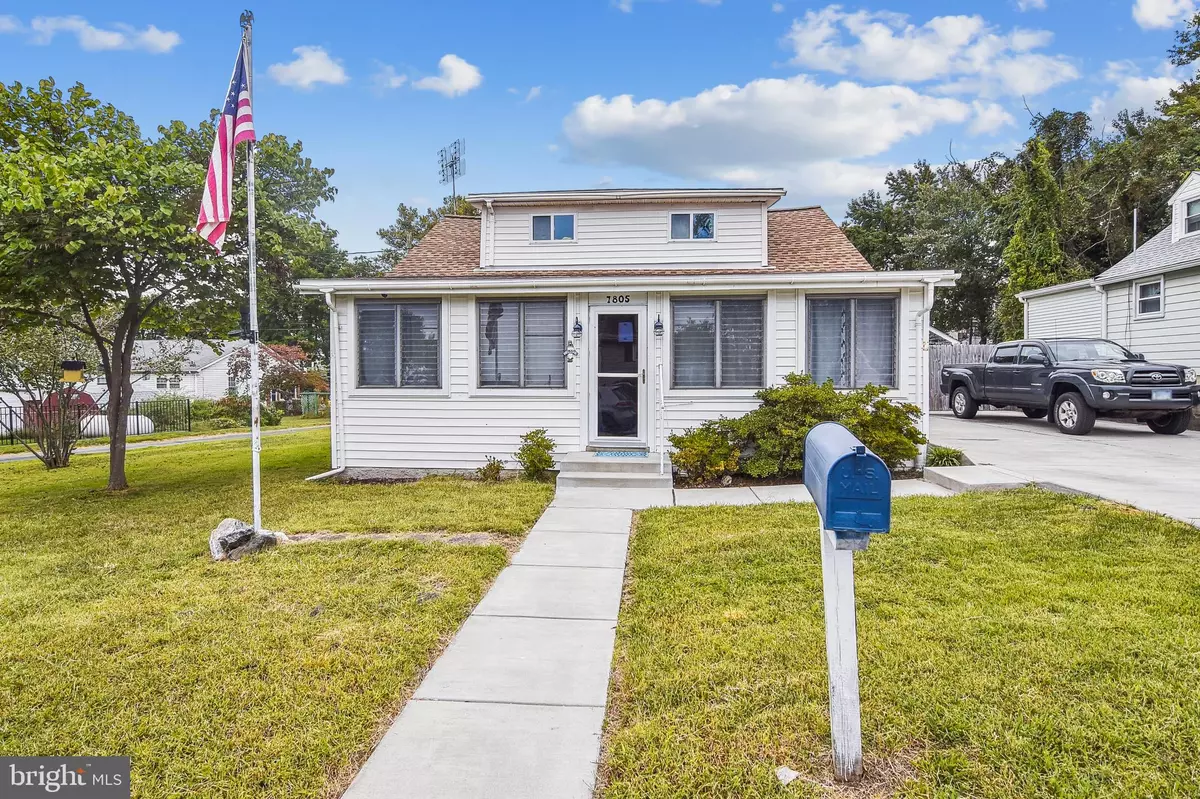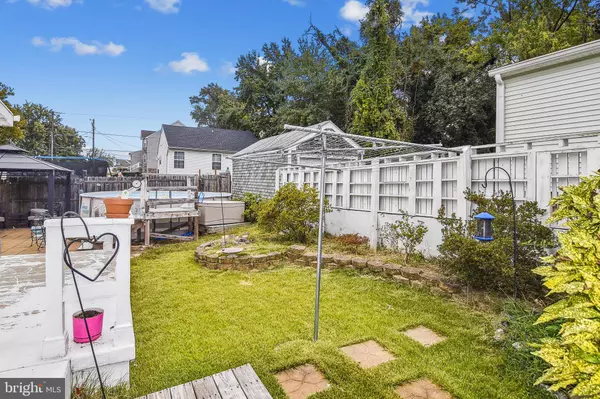$322,000
$325,000
0.9%For more information regarding the value of a property, please contact us for a free consultation.
7805 HARBOR DR Orchard Beach, MD 21226
4 Beds
2 Baths
1,368 SqFt
Key Details
Sold Price $322,000
Property Type Single Family Home
Sub Type Detached
Listing Status Sold
Purchase Type For Sale
Square Footage 1,368 sqft
Price per Sqft $235
Subdivision Orchard Beach
MLS Listing ID MDAA2046050
Sold Date 03/31/23
Style Cottage
Bedrooms 4
Full Baths 1
Half Baths 1
HOA Y/N N
Abv Grd Liv Area 1,368
Originating Board BRIGHT
Year Built 1940
Annual Tax Amount $2,595
Tax Year 2023
Lot Size 7,645 Sqft
Acres 0.18
Property Description
Sellers are offering 3% CLOSING ASSISTANCE with a full price offer! Use the assistance towards your closing costs or buy down your interest rate. This cottage sits on a large corner lot with a water view! Newer kitchen, appliances, roof, driveway and sidewalks. This home boasts 4 bedrooms (2 main level br and 2 upper level br), 1 1/2 bathrooms, large eat in kitchen, stainless steel appliances, granite countertops, a view of the water from the kitchen, 3 seasons covered front porch, above ground pool, covered gazebo, fenced yard, large property compared to other properties in the area. Home is priced with the updates that need to be completed in mind. . A must see to appreciate - set up a date and time to view in person!
HOME STYLE, 203k, VA RENOVATION LOANS AVAILABLE - CHECK OUT THE PROGRAMS IN THE MLS DOCUMENTS.
Location
State MD
County Anne Arundel
Zoning R5
Rooms
Basement Interior Access, Unfinished, Other
Main Level Bedrooms 2
Interior
Interior Features Dining Area, Floor Plan - Traditional, Kitchen - Eat-In, Entry Level Bedroom
Hot Water Electric
Heating Baseboard - Hot Water, Heat Pump(s), Hot Water & Baseboard - Electric
Cooling Wall Unit
Equipment Dishwasher, Microwave, Oven/Range - Electric, Refrigerator, Stainless Steel Appliances, Washer - Front Loading
Fireplace N
Appliance Dishwasher, Microwave, Oven/Range - Electric, Refrigerator, Stainless Steel Appliances, Washer - Front Loading
Heat Source Electric, Oil
Laundry Main Floor
Exterior
Exterior Feature Patio(s)
Parking Features Garage - Rear Entry, Garage Door Opener, Other
Garage Spaces 2.0
Pool Above Ground, Fenced, Vinyl
Water Access Y
Accessibility None
Porch Patio(s)
Total Parking Spaces 2
Garage Y
Building
Story 3
Foundation Block, Other
Sewer Public Sewer
Water Public
Architectural Style Cottage
Level or Stories 3
Additional Building Above Grade, Below Grade
New Construction N
Schools
Elementary Schools Solley
Middle Schools George Fox
High Schools Northeast
School District Anne Arundel County Public Schools
Others
Senior Community No
Tax ID 020361529544400
Ownership Fee Simple
SqFt Source Assessor
Horse Property N
Special Listing Condition Standard
Read Less
Want to know what your home might be worth? Contact us for a FREE valuation!

Our team is ready to help you sell your home for the highest possible price ASAP

Bought with Allen J Stanton • RE/MAX Executive
GET MORE INFORMATION





