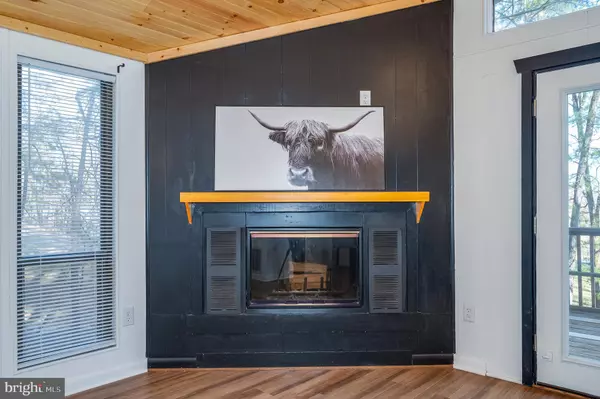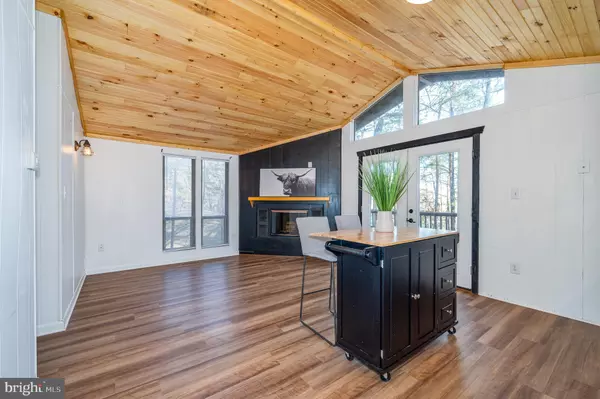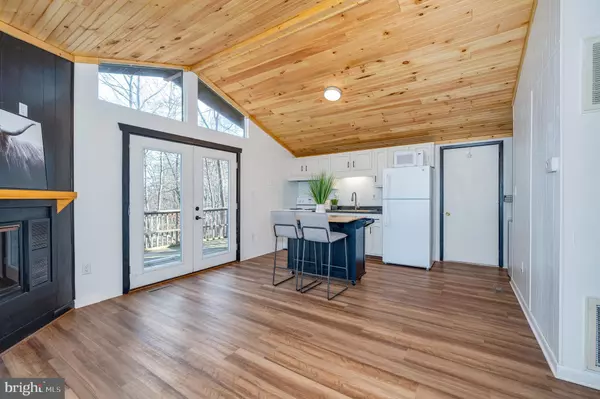$169,999
$169,999
For more information regarding the value of a property, please contact us for a free consultation.
49 CONIFER LN Hedgesville, WV 25427
2 Beds
1 Bath
560 SqFt
Key Details
Sold Price $169,999
Property Type Single Family Home
Sub Type Detached
Listing Status Sold
Purchase Type For Sale
Square Footage 560 sqft
Price per Sqft $303
Subdivision The Woods
MLS Listing ID WVBE2016264
Sold Date 03/30/23
Style Cabin/Lodge
Bedrooms 2
Full Baths 1
HOA Fees $66/mo
HOA Y/N Y
Abv Grd Liv Area 560
Originating Board BRIGHT
Year Built 1980
Annual Tax Amount $898
Tax Year 2022
Lot Size 9,148 Sqft
Acres 0.21
Property Description
This adorable + sweet 2 bed/1bath cabin has been updated and would make the best little Airbnb or a first-time home! A flag stoned path invites you to the front door. Custom wood ceilings were recently added along with LVP flooring throughout the home. A new French door invites you to walk out on to the deck that is great for grilling and relaxing on. New appliances and a new stacked washer and dryer also convey. The laundry hook up was recently added. New paint throughout, new lighting and new faucets add to the additional features of the home that have been upgraded. The home has a wood burning fireplace that is the centerpiece of the living space. Perfect to cozy up and warm the home on cool winter nights. Cabin has HVAC for heat and air conditioning. Perfect little cabin and will not last long! Currently, this home does not convey a membership, but the WHOA has voted to explore purchasing the neighborhood amenities, further information can be found from the WHOA office. Selling as is. Seller is selling only, no rentals. Agent is related to seller.
Location
State WV
County Berkeley
Zoning 101
Rooms
Main Level Bedrooms 2
Interior
Interior Features Combination Kitchen/Living, Family Room Off Kitchen, Floor Plan - Open, Window Treatments
Hot Water Electric
Heating Heat Pump(s)
Cooling Central A/C
Flooring Luxury Vinyl Plank
Fireplaces Number 1
Fireplaces Type Fireplace - Glass Doors, Mantel(s), Wood
Equipment Exhaust Fan, Microwave, Oven/Range - Electric, Range Hood, Refrigerator, Washer/Dryer Stacked
Furnishings No
Fireplace Y
Appliance Exhaust Fan, Microwave, Oven/Range - Electric, Range Hood, Refrigerator, Washer/Dryer Stacked
Heat Source Electric
Laundry Has Laundry, Hookup, Main Floor
Exterior
Exterior Feature Deck(s), Porch(es)
Garage Spaces 2.0
Utilities Available Cable TV Available, Electric Available
Amenities Available Beauty Salon, Golf Course, Spa, Club House
Water Access N
Roof Type Architectural Shingle
Accessibility None
Porch Deck(s), Porch(es)
Total Parking Spaces 2
Garage N
Building
Lot Description Backs to Trees, Corner, Front Yard, Landscaping, No Thru Street, Partly Wooded, Rear Yard, SideYard(s)
Story 1
Foundation Concrete Perimeter, Crawl Space
Sewer Public Sewer
Water Public
Architectural Style Cabin/Lodge
Level or Stories 1
Additional Building Above Grade, Below Grade
Structure Type Paneled Walls,Vaulted Ceilings,Wood Ceilings
New Construction N
Schools
School District Berkeley County Schools
Others
Pets Allowed Y
HOA Fee Include Road Maintenance
Senior Community No
Tax ID 04 12F014000000000
Ownership Fee Simple
SqFt Source Assessor
Security Features Main Entrance Lock,Smoke Detector
Acceptable Financing Cash, Conventional, USDA, FHA, VA
Horse Property N
Listing Terms Cash, Conventional, USDA, FHA, VA
Financing Cash,Conventional,USDA,FHA,VA
Special Listing Condition Standard
Pets Allowed No Pet Restrictions
Read Less
Want to know what your home might be worth? Contact us for a FREE valuation!

Our team is ready to help you sell your home for the highest possible price ASAP

Bought with Daniel A. Boris • Pearson Smith Realty, LLC

GET MORE INFORMATION





