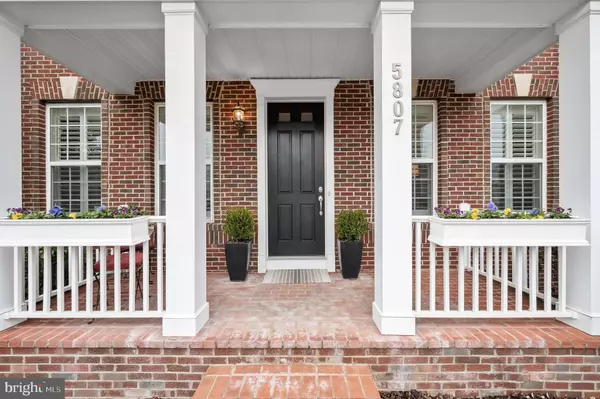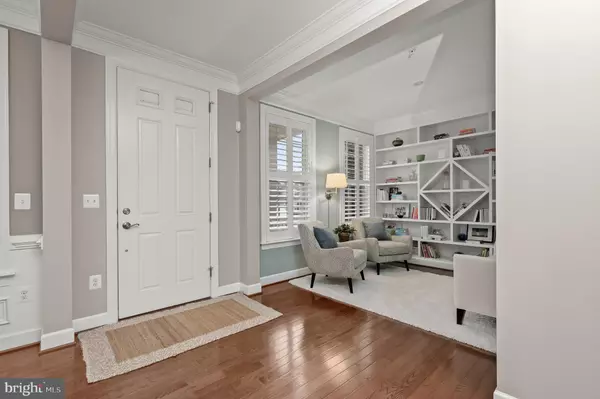$953,000
$925,000
3.0%For more information regarding the value of a property, please contact us for a free consultation.
5807 COPPELIA DR Derwood, MD 20855
4 Beds
4 Baths
4,222 SqFt
Key Details
Sold Price $953,000
Property Type Single Family Home
Sub Type Detached
Listing Status Sold
Purchase Type For Sale
Square Footage 4,222 sqft
Price per Sqft $225
Subdivision Preserve At Rock Creek
MLS Listing ID MDMC2083036
Sold Date 03/28/23
Style Transitional
Bedrooms 4
Full Baths 3
Half Baths 1
HOA Fees $80/mo
HOA Y/N Y
Abv Grd Liv Area 3,022
Originating Board BRIGHT
Year Built 2014
Annual Tax Amount $9,086
Tax Year 2023
Lot Size 0.390 Acres
Acres 0.39
Property Sub-Type Detached
Property Description
Sited on nearly half an acre in the prestigious Preserve at Rock Creek neighborhood, 5807 Coppelia Drive is a timeless residence showcasing polished design and spacious living spaces throughout 4 Bedrooms, 3.5 Bathrooms and 4,573 square feet. Gleaming hardwood flooring, abundant natural light, recessed lighting, exquisite wainscoting and custom crown moldings are all on display throughout the 3 Level home's thoughtfully curated modern floor plan.
A stunning brick façade and charming front porch welcome you as you enter the home's light-filled interiors. The Main Level's principal rooms provide a perfect balance of formal and flexible living spaces for intimate gatherings or larger scale entertaining. Flanking the entry Foyer, the Living and Dining Rooms present an ideal setting for more formal occasions and feature beautiful elements of design to include interior shutters, crown moldings, custom built-ins and timeless wainscoting detail. The expansive Family Room is complete with a Gas Fireplace and numerous windows, flooding the cozy space with natural light. Open to the Family Room, the generous Gourmet Kitchen makes cooking a breeze and entertaining seamless with abundant storage space, high-end stainless-steel appliances, a walk-in pantry and breakfast area. An office alcove with built-in desk and shelves is conveniently located off the kitchen. A Powder Room adjacent to a Butler's pass-through to the Dining Room, and a 2-Car Attached Garage accessible through a separate mud entry, complete the amenities offered on this level.
The hardwood stairway with a large window overlooking the side lawn leads to the Upper Level's family quarters. A grand double door entry opens to the luxuriously appointed Primary Suite boasting 2 Walk-In Closets and an enviable spa-like bath complete with soaking tub, tiled stall shower with two showerheads, dual vanities with cultured marble tops and a separate water closet. 3 additional bedrooms, 2 full bathrooms and a Laundry Room outfitted with Samsung front loading washer and dryer are located on the Upper Level.
The multifunctional and partially finished, walkout Lower Level offers flexible living spaces, allowing the buyer to customize the level based on one's needs. Currently offering a finished Recreation Room with a sliding glass door to the rear yard, under stair storage and copious unfinished space with roughed in plumbing for a 5th bedroom and 4th bathroom, the options are endless for the Lower Level!
Location
State MD
County Montgomery
Zoning RNC
Rooms
Basement Partially Finished, Interior Access, Space For Rooms, Walkout Level, Full
Interior
Interior Features Built-Ins, Carpet, Crown Moldings, Dining Area, Formal/Separate Dining Room, Breakfast Area, Kitchen - Gourmet, Kitchen - Island, Kitchen - Table Space, Primary Bath(s), Pantry, Recessed Lighting, Soaking Tub, Stall Shower, Tub Shower, Upgraded Countertops, Wainscotting, Walk-in Closet(s), Window Treatments, Wood Floors
Hot Water Electric
Heating Forced Air
Cooling Central A/C
Flooring Carpet, Ceramic Tile, Wood
Fireplaces Number 1
Fireplaces Type Gas/Propane, Screen
Equipment Cooktop, Dishwasher, Disposal, Dryer, Freezer, Icemaker, Microwave, Oven - Wall, Refrigerator, Stainless Steel Appliances, Washer
Fireplace Y
Appliance Cooktop, Dishwasher, Disposal, Dryer, Freezer, Icemaker, Microwave, Oven - Wall, Refrigerator, Stainless Steel Appliances, Washer
Heat Source Natural Gas
Laundry Has Laundry, Upper Floor
Exterior
Parking Features Inside Access, Garage Door Opener
Garage Spaces 4.0
Fence Wrought Iron
Amenities Available Tot Lots/Playground, Common Grounds, Picnic Area
Water Access N
View Garden/Lawn
Roof Type Shingle,Composite
Street Surface Black Top
Accessibility None
Attached Garage 2
Total Parking Spaces 4
Garage Y
Building
Story 3
Foundation Brick/Mortar
Sewer Public Sewer
Water Public
Architectural Style Transitional
Level or Stories 3
Additional Building Above Grade, Below Grade
Structure Type Dry Wall
New Construction N
Schools
Elementary Schools Sequoyah
Middle Schools Redland
High Schools Col. Zadok A. Magruder
School District Montgomery County Public Schools
Others
HOA Fee Include Trash,Common Area Maintenance,Recreation Facility
Senior Community No
Tax ID 160803684285
Ownership Fee Simple
SqFt Source Assessor
Security Features Electric Alarm,Smoke Detector
Special Listing Condition Standard
Read Less
Want to know what your home might be worth? Contact us for a FREE valuation!

Our team is ready to help you sell your home for the highest possible price ASAP

Bought with Angela Panpuak • Samson Properties
GET MORE INFORMATION





