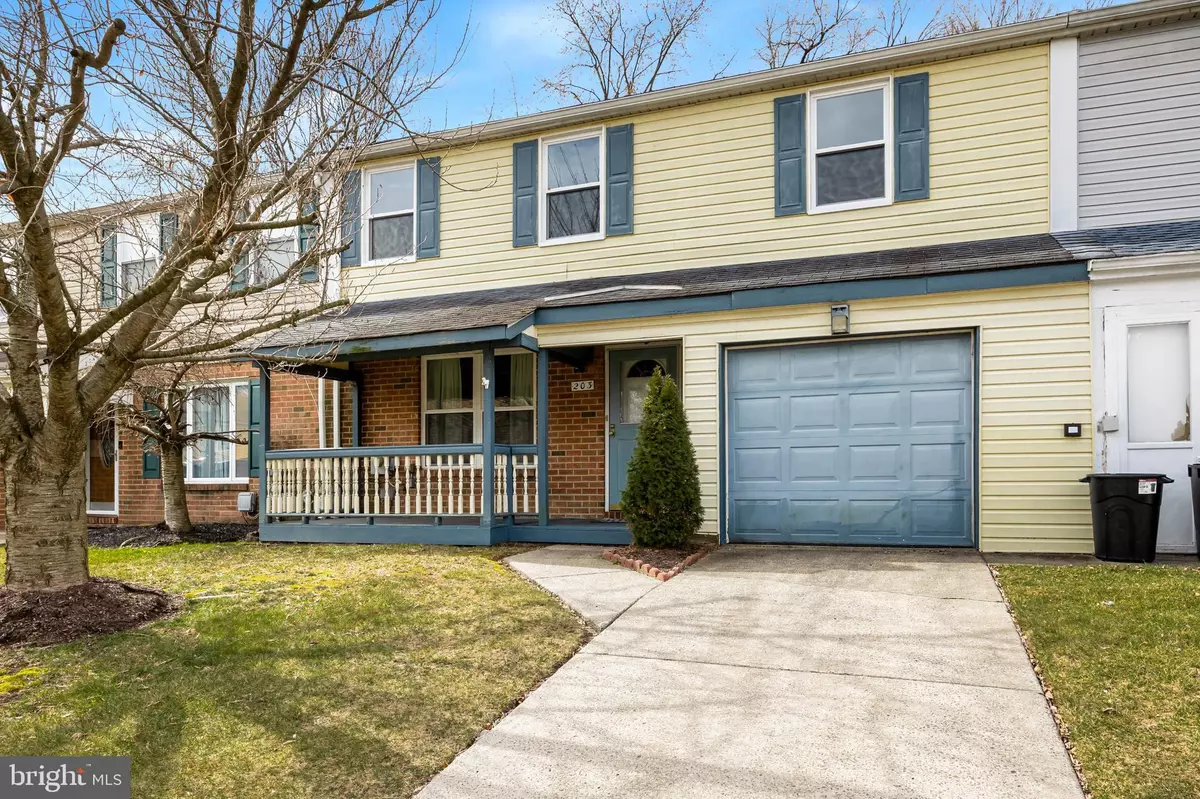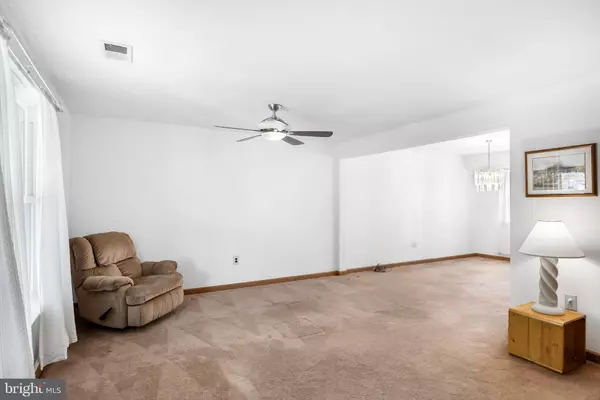$214,000
$224,000
4.5%For more information regarding the value of a property, please contact us for a free consultation.
203 LAUREL PL Clementon, NJ 08021
3 Beds
2 Baths
1,796 SqFt
Key Details
Sold Price $214,000
Property Type Townhouse
Sub Type Interior Row/Townhouse
Listing Status Sold
Purchase Type For Sale
Square Footage 1,796 sqft
Price per Sqft $119
Subdivision Cherrywood
MLS Listing ID NJCD2043324
Sold Date 03/28/23
Style Colonial
Bedrooms 3
Full Baths 1
Half Baths 1
HOA Y/N N
Abv Grd Liv Area 1,796
Originating Board BRIGHT
Year Built 1973
Annual Tax Amount $5,389
Tax Year 2022
Lot Size 3,101 Sqft
Acres 0.07
Lot Dimensions 31.00 x 100.00
Property Description
Well-cared for home ready for you to own and start enjoying. Pull up to your own front door in your own driveway. Walk through your own front yard with your own tree, to your own porch and front door. If weather is bad, go inside through your own garage with direct access through the laundry/utility room to your own kitchen, complete with gas oven, refrigerator, dish washer, and pass through window with breakfast stools.
Make this home your own, no cookie cutter living space here, put the TV and sofa where YOU want it. The open floor plan allows your creative vision to arrange funiture any number of ways in this large living room , no walls to limit your access to dining room. This unique townhouse floorplan was built with a family room off the kitchen, it's not an add-on. Back door opens to your own patio with a natural gas BBQ grill and your own back yard.
Come explore the upstairs - main bedroom with generous footprint, walk-in closet and your own bathroom. Bedroom 2 faces front yard with windows overlooking your own tree, lots of closet space. Bedroom 3 was used as a home office and includes built in shelves and extra closet space. Main bathroom is large and freshly painted, ready for your own decorating theme.
Best of all - No HOA fees nor rules. Sweet suburban living weekend BBQs in your own yard, easy commute to the city, tons of retail, restaurants, and entertainment venues nearby as well as schools, colleges, medical, parks, playgrounds, recreation and athletic fields and doggy parks. Yes, you can own it all!
OPEN HOUSE CANCELLED for contractor repairs of safety issue
Location
State NJ
County Camden
Area Gloucester Twp (20415)
Zoning RESIDENTIAL
Rooms
Other Rooms Living Room, Dining Room, Bedroom 2, Bedroom 3, Kitchen, Family Room, Bedroom 1, Laundry
Interior
Interior Features Family Room Off Kitchen, Floor Plan - Open
Hot Water Natural Gas
Heating Central
Cooling Central A/C
Flooring Carpet
Heat Source Natural Gas Available
Exterior
Garage Garage - Front Entry
Garage Spaces 1.0
Fence Chain Link
Utilities Available Natural Gas Available, Electric Available, Cable TV Available
Water Access N
Roof Type Shingle
Accessibility 2+ Access Exits
Attached Garage 1
Total Parking Spaces 1
Garage Y
Building
Lot Description Front Yard, Rear Yard
Story 2
Foundation Slab
Sewer Public Sewer
Water Public
Architectural Style Colonial
Level or Stories 2
Additional Building Above Grade, Below Grade
New Construction N
Schools
School District Gloucester Township Public Schools
Others
Pets Allowed Y
Senior Community No
Tax ID 15-13201-00056
Ownership Fee Simple
SqFt Source Assessor
Acceptable Financing Conventional, FHA, Cash, VA
Listing Terms Conventional, FHA, Cash, VA
Financing Conventional,FHA,Cash,VA
Special Listing Condition Standard
Pets Description No Pet Restrictions
Read Less
Want to know what your home might be worth? Contact us for a FREE valuation!

Our team is ready to help you sell your home for the highest possible price ASAP

Bought with Ellen G Moody • Coldwell Banker Realty

GET MORE INFORMATION





