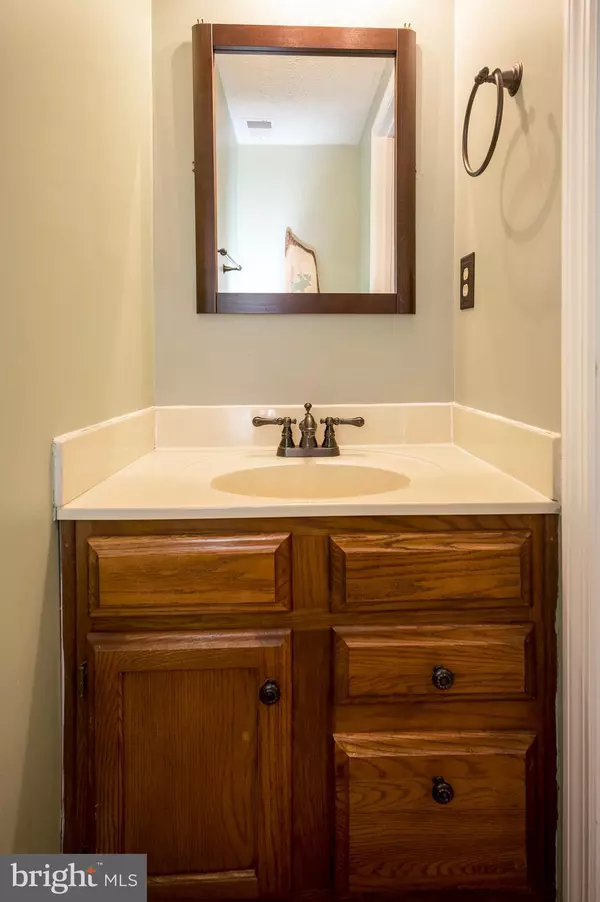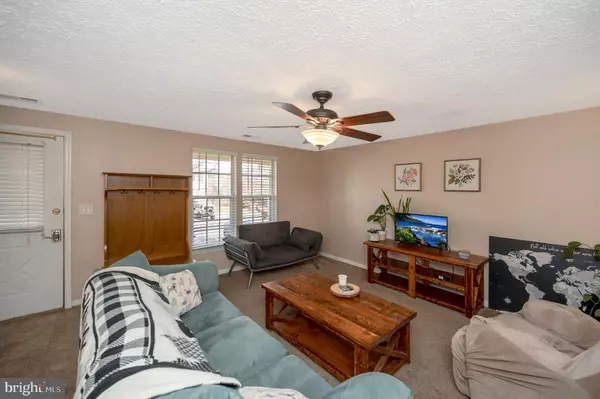$293,550
$285,000
3.0%For more information regarding the value of a property, please contact us for a free consultation.
203 INDEPENDENCE DR Stafford, VA 22554
2 Beds
2 Baths
1,176 SqFt
Key Details
Sold Price $293,550
Property Type Townhouse
Sub Type Interior Row/Townhouse
Listing Status Sold
Purchase Type For Sale
Square Footage 1,176 sqft
Price per Sqft $249
Subdivision Liberty Place
MLS Listing ID VAST2018520
Sold Date 03/28/23
Style Colonial
Bedrooms 2
Full Baths 1
Half Baths 1
HOA Fees $63/qua
HOA Y/N Y
Abv Grd Liv Area 1,176
Originating Board BRIGHT
Year Built 1991
Annual Tax Amount $1,880
Tax Year 2022
Lot Size 1,598 Sqft
Acres 0.04
Property Description
Welcome home, to this adorable 2 bedroom, 1.5 bath with 1176 sq. feet of cozy living ready for happy fun-loving memories to be made. Entering the front you are greeted by an expansive living room that offers an oversized window that shares an array of natural light. The pass-through window between the living room and kitchen will keep you connected with your family while cooking. The well-appointed kitchen contains plenty of counter space and ample storage with a large pantry. The laundry access is from the kitchen as well as the deck and fenced backyard that backs to trees. From the living room, you will take the stairs to a sleepy slumber in one of the two spacious bedrooms that occupy the upper level with a full bath. The unit comes with 2 designated parking spaces and shared visitor parking. This precious home is
located close to Quantico, commuter lots, I-95, and route 1 with shopping within a short driving distance. Do not delay, this home will not last.
Location
State VA
County Stafford
Zoning R3
Rooms
Other Rooms Living Room, Primary Bedroom, Bedroom 2, Kitchen, Bathroom 1, Bathroom 2
Interior
Interior Features Family Room Off Kitchen, Floor Plan - Open, Formal/Separate Dining Room, Kitchen - Eat-In, Kitchen - Table Space
Hot Water Electric
Heating Heat Pump(s)
Cooling None
Flooring Carpet
Heat Source Electric
Exterior
Exterior Feature Deck(s)
Parking On Site 2
Fence Fully, Wood
Amenities Available Common Grounds
Water Access N
View Garden/Lawn
Accessibility None
Porch Deck(s)
Garage N
Building
Lot Description Landscaping, Private, Backs to Trees
Story 2
Foundation Permanent
Sewer Public Sewer
Water Public
Architectural Style Colonial
Level or Stories 2
Additional Building Above Grade, Below Grade
New Construction N
Schools
School District Stafford County Public Schools
Others
Pets Allowed Y
HOA Fee Include Common Area Maintenance,Trash,Snow Removal
Senior Community No
Tax ID 20T 28
Ownership Fee Simple
SqFt Source Assessor
Security Features Main Entrance Lock,Smoke Detector
Acceptable Financing Cash, Conventional, FHA, VA
Horse Property N
Listing Terms Cash, Conventional, FHA, VA
Financing Cash,Conventional,FHA,VA
Special Listing Condition Standard
Pets Allowed No Pet Restrictions
Read Less
Want to know what your home might be worth? Contact us for a FREE valuation!

Our team is ready to help you sell your home for the highest possible price ASAP

Bought with Jennifer Grupenhoff Morse • Home Dream Realty

GET MORE INFORMATION





