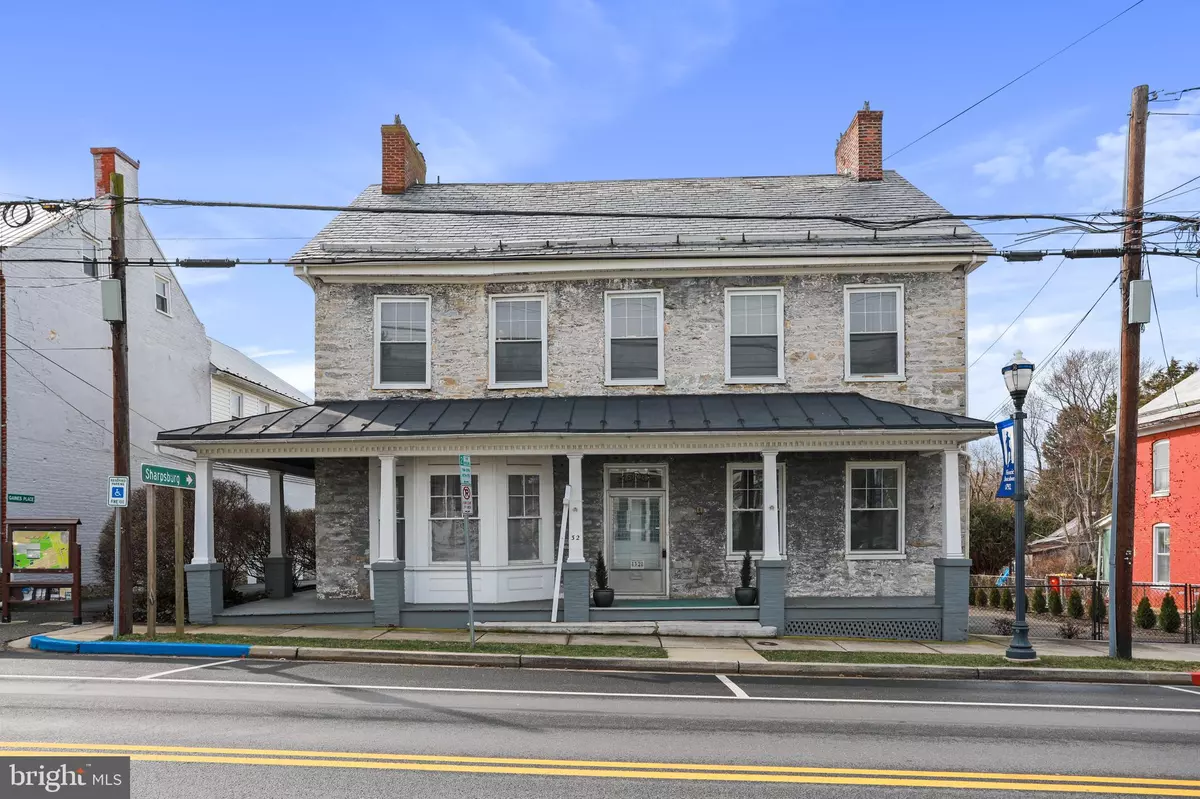$450,000
$450,000
For more information regarding the value of a property, please contact us for a free consultation.
32 N MAIN ST Boonsboro, MD 21713
3 Beds
3 Baths
3,726 SqFt
Key Details
Sold Price $450,000
Property Type Single Family Home
Sub Type Detached
Listing Status Sold
Purchase Type For Sale
Square Footage 3,726 sqft
Price per Sqft $120
Subdivision None Available
MLS Listing ID MDWA2013102
Sold Date 03/27/23
Style Colonial
Bedrooms 3
Full Baths 2
Half Baths 1
HOA Y/N N
Abv Grd Liv Area 3,726
Originating Board BRIGHT
Year Built 1800
Annual Tax Amount $4,058
Tax Year 2023
Lot Size 0.548 Acres
Acres 0.55
Property Description
A beautiful piece of history in the heart of charming Boonsboro! Built in 1800, this spacious Colonial is registered with the Boonsboro Historical Society as noted by the marker to the right of the front door. The wraparound porch greets you before you step inside to find the perfect blend of old and new from the original hardwood floors and grand staircase in the entry to a modern kitchen and newly updated bathrooms. The main level boasts a formal living room and dining room along with a generously sized sitting room, den and bonus room. Completing the main floor are the convenient half bath and the mud/laundry room. The home features 2 staircases leading to the upper level where you will find the primary bedroom along with 2 additional bedrooms, the updated hall baths and a dressing area. Even more space awaits in the walk-up attic which can be used how you see fit. The home features 9 decorative fireplaces, showing the history of a home built before electricity. Receiving many updates over the years and well maintained, with each owner appreciating the story this property holds. Located on a triple size lot and offering a sizable fenced rear yard as well as a 5 bay detached garage and ample off street parking. Convenient to all the amenities of downtown including parks, shops, historic landmarks, restaurants and more.
Location
State MD
County Washington
Zoning U
Rooms
Other Rooms Living Room, Dining Room, Primary Bedroom, Sitting Room, Bedroom 2, Bedroom 3, Kitchen, Den, Basement, Foyer, Mud Room, Other, Attic, Bonus Room, Full Bath, Half Bath
Basement Dirt Floor, Interior Access, Outside Entrance, Unfinished
Interior
Interior Features Attic, Built-Ins, Additional Stairway, Ceiling Fan(s), Floor Plan - Traditional, Formal/Separate Dining Room, Kitchen - Island, Upgraded Countertops, Wood Floors
Hot Water Electric
Heating Radiator
Cooling Ceiling Fan(s), Window Unit(s)
Flooring Hardwood, Vinyl, Laminated
Fireplaces Number 9
Fireplaces Type Non-Functioning
Equipment Dishwasher, Disposal, Microwave, Refrigerator, Icemaker, Stove, Dryer, Washer, Water Heater, Stainless Steel Appliances
Fireplace Y
Window Features Replacement,Double Pane,Wood Frame
Appliance Dishwasher, Disposal, Microwave, Refrigerator, Icemaker, Stove, Dryer, Washer, Water Heater, Stainless Steel Appliances
Heat Source Oil
Laundry Main Floor, Washer In Unit, Dryer In Unit
Exterior
Exterior Feature Porch(es), Wrap Around
Garage Garage - Rear Entry
Garage Spaces 5.0
Fence Chain Link
Water Access N
View Garden/Lawn, Street
Roof Type Slate,Shingle
Accessibility None
Porch Porch(es), Wrap Around
Total Parking Spaces 5
Garage Y
Building
Lot Description Rear Yard
Story 4
Foundation Stone
Sewer Public Sewer
Water Public
Architectural Style Colonial
Level or Stories 4
Additional Building Above Grade, Below Grade
New Construction N
Schools
Elementary Schools Boonsboro
Middle Schools Boonsboro
High Schools Boonsboro
School District Washington County Public Schools
Others
Senior Community No
Tax ID 2206012760
Ownership Fee Simple
SqFt Source Assessor
Security Features Smoke Detector,Carbon Monoxide Detector(s)
Special Listing Condition Standard
Read Less
Want to know what your home might be worth? Contact us for a FREE valuation!

Our team is ready to help you sell your home for the highest possible price ASAP

Bought with Brian T Duncan • Tyler Duncan Realty Partners, Inc.

GET MORE INFORMATION





