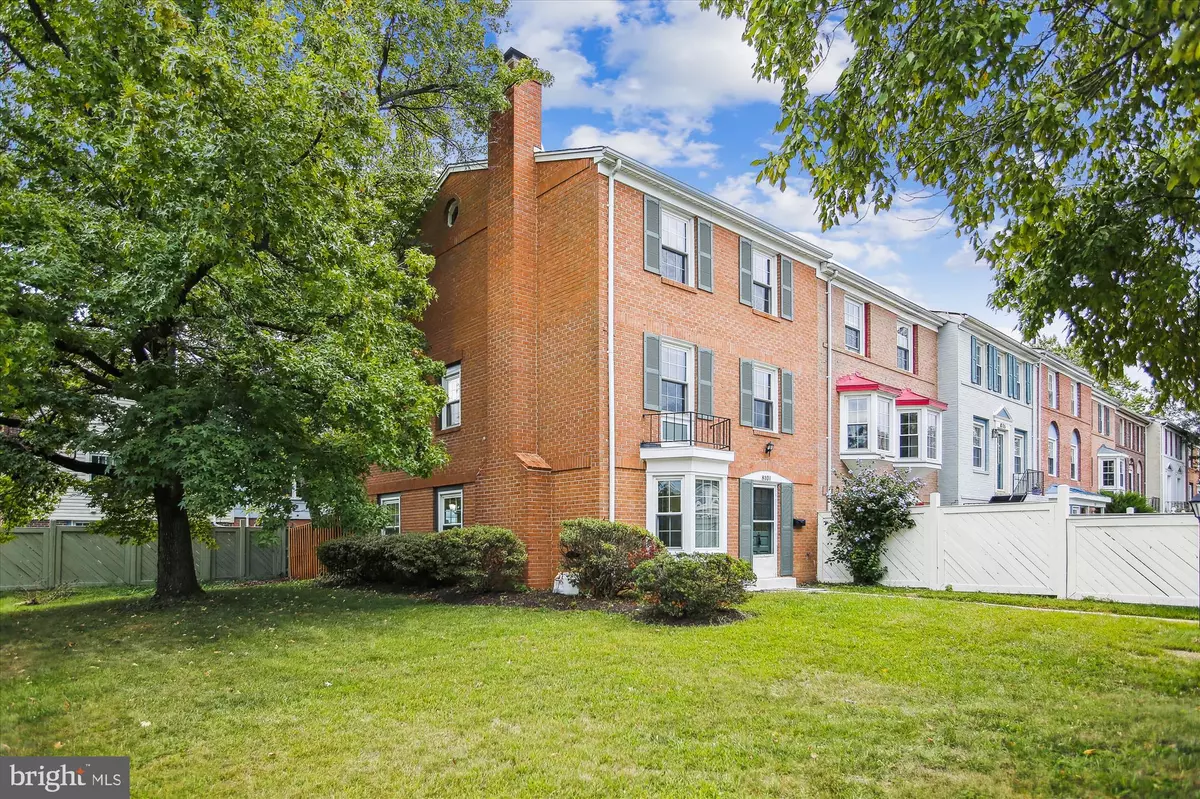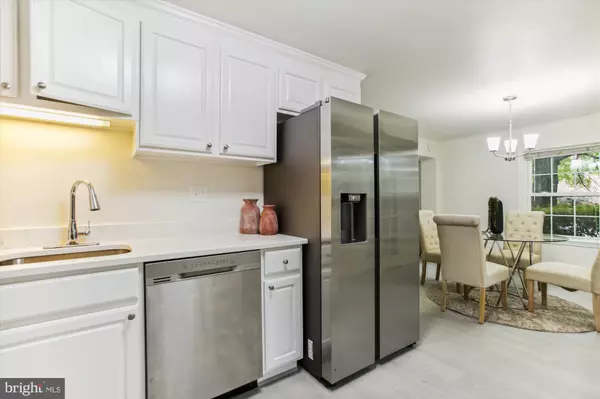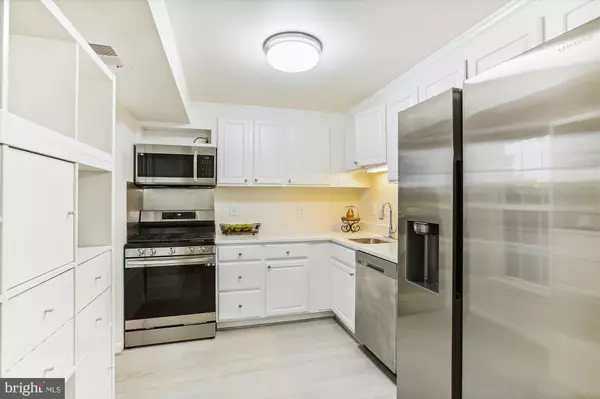$502,000
$505,000
0.6%For more information regarding the value of a property, please contact us for a free consultation.
8101 PINELAKE CT Alexandria, VA 22309
4 Beds
3 Baths
2,112 SqFt
Key Details
Sold Price $502,000
Property Type Townhouse
Sub Type End of Row/Townhouse
Listing Status Sold
Purchase Type For Sale
Square Footage 2,112 sqft
Price per Sqft $237
Subdivision Pinewood Lake
MLS Listing ID VAFX2112414
Sold Date 03/20/23
Style Traditional
Bedrooms 4
Full Baths 2
Half Baths 1
HOA Fees $138/mo
HOA Y/N Y
Abv Grd Liv Area 2,112
Originating Board BRIGHT
Year Built 1969
Annual Tax Amount $4,714
Tax Year 2022
Lot Size 5,047 Sqft
Acres 0.12
Property Description
Nestled in the quiet community of Pinewood Lake, this lovely updated, move in ready 3 level townhome is ready for you! This home has a new roof, all new flooring, brand new stainless steel appliances, brand new washer and dryer, Quartz countertops, updated bathrooms, fresh paint and a refreshed deck! Upstairs you will find the primary bedroom that is enormous with space for a desk and an updated private en suite. Enjoy the large 2nd family room with plenty of room to spread out! Between these 2 rooms you will find an extra space that can be used as a study/office or make it a walk in closet! Up another level you will find 3 more spacious bedrooms, an updated full bathroom and a second hall vanity. After a long day, sit by the lake and relax at the end of the cul de sac. Enjoy the lake, jogging along the paths and swimming in the neighborhood pool (but not right now of course)! This home is an end unit and the fencing can be expanded to the side of your lot for a gigantic yard space! All of this plus a convenient location to Fort Belvoir, DC, Old Town, The Pentagon, National Airport is 11 miles away, Huntington Metro is 5 miles away and Lorton VRE Station is only 7 miles away. Welcome home!
Location
State VA
County Fairfax
Zoning 180
Rooms
Other Rooms Dining Room, Primary Bedroom, Bedroom 2, Bedroom 3, Bedroom 4, Kitchen, Family Room, Laundry, Office, Utility Room, Bathroom 2, Primary Bathroom, Half Bath
Interior
Interior Features Laundry Chute
Hot Water Natural Gas
Heating Central
Cooling Central A/C
Fireplaces Number 1
Fireplaces Type Mantel(s), Wood
Equipment Built-In Microwave, Dishwasher, Disposal, Dryer, Refrigerator, Stainless Steel Appliances, Stove, Washer
Fireplace Y
Appliance Built-In Microwave, Dishwasher, Disposal, Dryer, Refrigerator, Stainless Steel Appliances, Stove, Washer
Heat Source Natural Gas
Laundry Main Floor
Exterior
Garage Spaces 2.0
Fence Fully, Board
Amenities Available Common Grounds, Community Center, Picnic Area, Pool - Outdoor, Tot Lots/Playground, Jog/Walk Path
Water Access N
Accessibility None
Total Parking Spaces 2
Garage N
Building
Story 3
Foundation Slab
Sewer Public Sewer
Water Public
Architectural Style Traditional
Level or Stories 3
Additional Building Above Grade
New Construction N
Schools
School District Fairfax County Public Schools
Others
HOA Fee Include Common Area Maintenance,Pool(s),Snow Removal,Trash
Senior Community No
Tax ID 1011 06 0058
Ownership Fee Simple
SqFt Source Assessor
Special Listing Condition Standard
Read Less
Want to know what your home might be worth? Contact us for a FREE valuation!

Our team is ready to help you sell your home for the highest possible price ASAP

Bought with George D Patterson • Phoenix Real Estate Solutions

GET MORE INFORMATION





