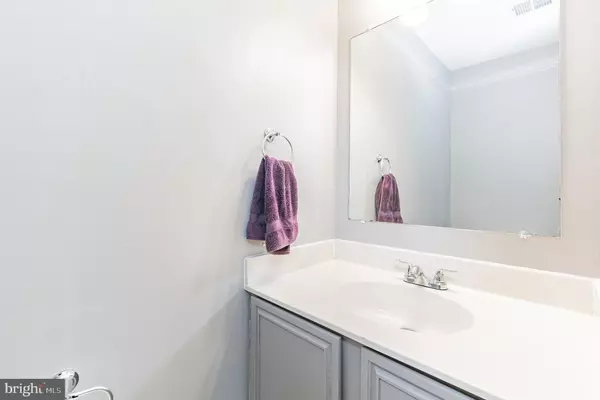$363,000
$360,000
0.8%For more information regarding the value of a property, please contact us for a free consultation.
3519 WOOD CREEK DR Suitland, MD 20746
3 Beds
3 Baths
1,280 SqFt
Key Details
Sold Price $363,000
Property Type Townhouse
Sub Type End of Row/Townhouse
Listing Status Sold
Purchase Type For Sale
Square Footage 1,280 sqft
Price per Sqft $283
Subdivision Woodcreek Plat 2
MLS Listing ID MDPG2063304
Sold Date 03/08/23
Style Contemporary
Bedrooms 3
Full Baths 2
Half Baths 1
HOA Fees $69/mo
HOA Y/N Y
Abv Grd Liv Area 1,280
Originating Board BRIGHT
Year Built 1991
Annual Tax Amount $3,757
Tax Year 2023
Lot Size 1,875 Sqft
Acres 0.04
Property Description
The one you've been waiting for! Rarely available townhome that comes with with garage and driveway parking in the centrally located Woodcreek community near Suitland Parkway. Enjoy this 3 bedroom and 2 full / 2 half bath townhome that has recently been updated. The main level has an open-concept living and dining room with freshly redone hardwood floors. The kitchen has been freshly painted and remodeled with a new fridge and dishwasher and has a large window to let in lots of natural sunlight. Walk out from the main floor onto a private deck where you can enjoy the quiet of the woods behind the home. The top floor has a spacious master bedroom overlooking the woods with its own private bathroom. Two other bedrooms and a second full bathroom provide enough space for everyone. Fresh new carpeting upstairs and fresh painting throughout the entire home! The basement features a spacious family room with a second half bath and laundry. The fenced-in backyard is perfect for entertaining. Home is directly behind a rec center with a gym, tennis courts and a lighted walking path. Seller is offering a home warranty! Come tour this home to see all it has to offer!
Location
State MD
County Prince Georges
Zoning RSFA
Rooms
Basement Garage Access, Fully Finished
Interior
Hot Water Electric
Heating Forced Air
Cooling Central A/C
Heat Source Natural Gas
Exterior
Parking Features Garage - Front Entry
Garage Spaces 2.0
Water Access N
Accessibility None
Attached Garage 1
Total Parking Spaces 2
Garage Y
Building
Story 3
Foundation Concrete Perimeter
Sewer Public Sewer
Water Public
Architectural Style Contemporary
Level or Stories 3
Additional Building Above Grade, Below Grade
New Construction N
Schools
School District Prince George'S County Public Schools
Others
Senior Community No
Tax ID 17060591115
Ownership Fee Simple
SqFt Source Assessor
Special Listing Condition Standard
Read Less
Want to know what your home might be worth? Contact us for a FREE valuation!

Our team is ready to help you sell your home for the highest possible price ASAP

Bought with Nur Brent • EXIT Realty Enterprises

GET MORE INFORMATION





