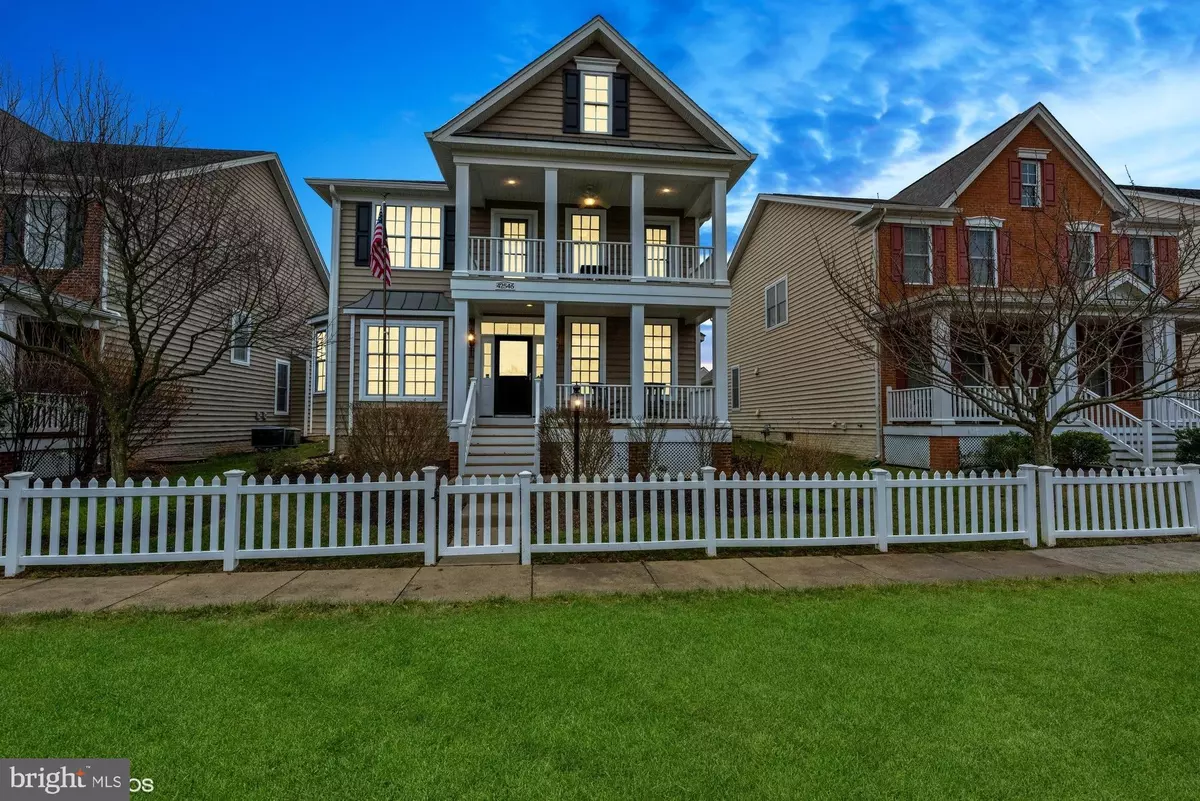$910,000
$888,000
2.5%For more information regarding the value of a property, please contact us for a free consultation.
42546 NEIGHBORLY LN Chantilly, VA 20152
4 Beds
4 Baths
4,339 SqFt
Key Details
Sold Price $910,000
Property Type Single Family Home
Sub Type Detached
Listing Status Sold
Purchase Type For Sale
Square Footage 4,339 sqft
Price per Sqft $209
Subdivision South Riding
MLS Listing ID VALO2042574
Sold Date 03/15/23
Style Colonial
Bedrooms 4
Full Baths 3
Half Baths 1
HOA Fees $106/mo
HOA Y/N Y
Abv Grd Liv Area 3,071
Originating Board BRIGHT
Year Built 2010
Annual Tax Amount $6,962
Tax Year 2022
Lot Size 6,534 Sqft
Acres 0.15
Property Description
***MULTIPLE OFFERS RECEIVED. OFFER DEADLINE SUNDAY 2/12/2023 AT 5 PM .*** Rare opportunity in South Riding; Impeccable Yalesville Model Colonial Style Home situated in the Highly Desired South Riding Neighborhood. Quick access to commuter routes, Route 50, Dulles International Airport, walkable to Loudoun County's Dulles South Community Center, community pool, and walking trails. No expense was spared on this home and was thoughtfully designed from the ground up to create the perfect dream home. The excellent curb appeal includes white picket fences located on a private drive with large common areas directly adjacent to the house and is fully landscaped with a variety of flowering bushes, tulips, roses, and other colorful annuals. The original owners have loved it here and it shows! This spacious home features 9+ foot ceilings, hardwood floors on the main level, office, formal living room across from the formal dining room with a tray ceiling, a gorgeous kitchen with GE Profile stainless appliances, granite countertops and open breakfast area. Just off the breakfast area there is a door that leads to a large patio which is perfect for those summertime barbeques. You will feel relaxed in the family room this winter in front of the stone floor to ceiling- gas fireplace. The laundry room is currently on the main level, however there is space and washer/dryer hook up on the Upper Level for the laundry area if you desire to change. The Owner's Suite offers the total package with a private balcony, a luxury bath with a separate soaking tub, and a walk-in closet. The Owner's Suite opens up to a sitting room that could be the ideal place for a nursery, office, or 5th bedroom. The Lower Level encourages fun with it's large bar that includes granite counter tops, a sink, full size dishwasher, wine cooler, ice maker, and plenty of entertainment space to host Superbowl parties, have a pool table, and the possibilities are endless. The home is fully wired for Verizon Fios, the Seller's are offering a 1 year home warranty and 40-year transferrable roof warranty. Oh and of course, there is plenty of storage space available in this home. Easy to show! Call your agent to schedule a showing today.
Location
State VA
County Loudoun
Zoning PDH4
Rooms
Basement Fully Finished
Interior
Interior Features Breakfast Area, Carpet, Ceiling Fan(s), Dining Area, Family Room Off Kitchen, Floor Plan - Open, Formal/Separate Dining Room, Water Treat System, Wood Floors, Bar
Hot Water Natural Gas
Heating Heat Pump(s)
Cooling Central A/C
Flooring Hardwood, Partially Carpeted
Fireplaces Number 1
Fireplaces Type Gas/Propane, Screen
Equipment Built-In Microwave, Cooktop, Dishwasher, Disposal, Dryer, Icemaker, Oven - Wall, Oven - Double, Refrigerator, Washer, Water Heater
Furnishings No
Fireplace Y
Appliance Built-In Microwave, Cooktop, Dishwasher, Disposal, Dryer, Icemaker, Oven - Wall, Oven - Double, Refrigerator, Washer, Water Heater
Heat Source Natural Gas
Exterior
Exterior Feature Patio(s)
Parking Features Garage - Rear Entry
Garage Spaces 4.0
Fence Decorative
Utilities Available Electric Available, Natural Gas Available, Water Available
Amenities Available Basketball Courts, Club House, Fitness Center, Jog/Walk Path, Pool - Outdoor, Tennis Courts, Tot Lots/Playground
Water Access N
Roof Type Architectural Shingle
Accessibility None
Porch Patio(s)
Attached Garage 2
Total Parking Spaces 4
Garage Y
Building
Story 3
Foundation Concrete Perimeter
Sewer Public Sewer
Water Public
Architectural Style Colonial
Level or Stories 3
Additional Building Above Grade, Below Grade
Structure Type 9'+ Ceilings,Dry Wall,Tray Ceilings
New Construction N
Schools
Elementary Schools Liberty
Middle Schools J. Michael Lunsford
High Schools Freedom
School District Loudoun County Public Schools
Others
Pets Allowed Y
HOA Fee Include Management,Trash,Common Area Maintenance
Senior Community No
Tax ID 164164808000
Ownership Fee Simple
SqFt Source Assessor
Acceptable Financing FHA, VA, Conventional, Cash
Horse Property N
Listing Terms FHA, VA, Conventional, Cash
Financing FHA,VA,Conventional,Cash
Special Listing Condition Standard
Pets Allowed No Pet Restrictions
Read Less
Want to know what your home might be worth? Contact us for a FREE valuation!

Our team is ready to help you sell your home for the highest possible price ASAP

Bought with Maher Massis • CENTURY 21 New Millennium

GET MORE INFORMATION





