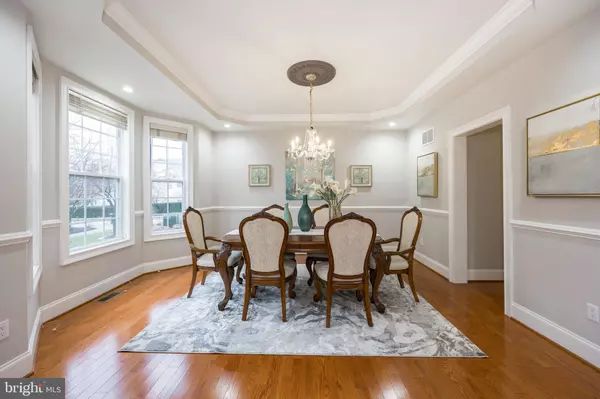$660,000
$669,900
1.5%For more information regarding the value of a property, please contact us for a free consultation.
404 BLUE HERON CIR Blue Bell, PA 19422
3 Beds
3 Baths
2,948 SqFt
Key Details
Sold Price $660,000
Property Type Condo
Sub Type Condo/Co-op
Listing Status Sold
Purchase Type For Sale
Square Footage 2,948 sqft
Price per Sqft $223
Subdivision Foxcroft Of Blue B
MLS Listing ID PAMC2062162
Sold Date 03/15/23
Style Traditional
Bedrooms 3
Full Baths 2
Half Baths 1
Condo Fees $385/mo
HOA Y/N N
Abv Grd Liv Area 2,948
Originating Board BRIGHT
Year Built 2005
Annual Tax Amount $8,017
Tax Year 2022
Lot Size 1,324 Sqft
Acres 0.03
Lot Dimensions 0.00 x 0.00
Property Description
Welcome to this beautiful and luxury end-unit Carriage home in gated community of Foxcroft of Blue Bell. Well-appointed and meticulously maintained home is ready to move-in! *Enter the home and you will be greeted by beautifully maintained hardwood floors, formal dining room with crown moldings and chair rails moldings, and well portioned living room that filled with sunlight. The lovely kitchen with granite counter-top, under-mount sink, 42" cabinets, recessed lightings, large window for more nature lights over the sink, and adjoin breakfast area to added openness. Large family room with gorgeous hard wood floors, marble surrounding gas fire place for cozy winter family gathering, and a large door to patio with beautiful tree line view. *The elegant upper level offers bright and impressive owner's suite with vaulted ceiling, recessed lights, separated large sitting area, large walk-in closet with built-ins, and full bath with separate soaking jet tub and shower. Two other ample sized bedroom with large walk-in closet with built-ins. Hallway full bath and convenient 2nd floor laundry room to complete the upper level. *Lower level offer finished basement with egress window, plenty recessed lights, rough in plumbing for a bath, and additional unfinished space for storage. *Additional community parking spaces in front of the home. This home is conveniently located to many shops, restaurants, parks, Rt. 202, Rt. 309, Rt.476 and PA Turnpike. Ready to move-in! Easy to show!
Location
State PA
County Montgomery
Area Whitpain Twp (10666)
Zoning R3A
Rooms
Other Rooms Living Room, Dining Room, Primary Bedroom, Bedroom 2, Kitchen, Family Room, Bedroom 1, Laundry, Other, Attic
Basement Partially Finished
Interior
Interior Features Primary Bath(s), Dining Area
Hot Water Natural Gas
Heating Forced Air
Cooling Central A/C
Flooring Wood, Fully Carpeted, Tile/Brick
Fireplaces Number 1
Fireplaces Type Marble
Equipment Built-In Range, Oven - Self Cleaning, Dishwasher, Disposal
Fireplace Y
Appliance Built-In Range, Oven - Self Cleaning, Dishwasher, Disposal
Heat Source Natural Gas
Laundry Upper Floor
Exterior
Exterior Feature Patio(s)
Parking Features Inside Access, Garage Door Opener
Garage Spaces 4.0
Water Access N
View Trees/Woods
Roof Type Pitched,Shingle
Accessibility None
Porch Patio(s)
Attached Garage 2
Total Parking Spaces 4
Garage Y
Building
Lot Description Backs to Trees
Story 2
Foundation Concrete Perimeter
Sewer Public Sewer
Water Public
Architectural Style Traditional
Level or Stories 2
Additional Building Above Grade, Below Grade
New Construction N
Schools
School District Wissahickon
Others
Pets Allowed Y
HOA Fee Include Common Area Maintenance,Lawn Maintenance,Snow Removal,Trash
Senior Community No
Tax ID 66-00-01529-088
Ownership Fee Simple
SqFt Source Assessor
Acceptable Financing Conventional
Listing Terms Conventional
Financing Conventional
Special Listing Condition Standard
Pets Allowed Case by Case Basis
Read Less
Want to know what your home might be worth? Contact us for a FREE valuation!

Our team is ready to help you sell your home for the highest possible price ASAP

Bought with Destiny L Lewis-Anderson • EXP Realty, LLC
GET MORE INFORMATION





