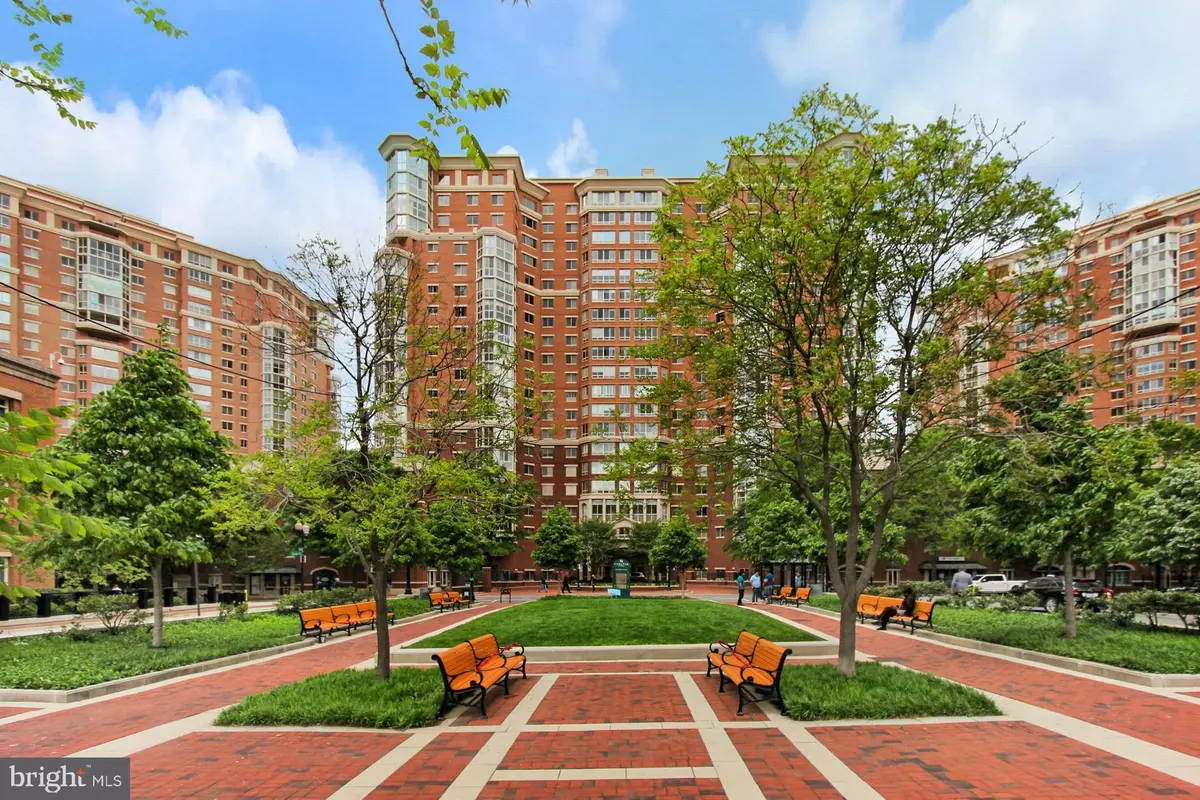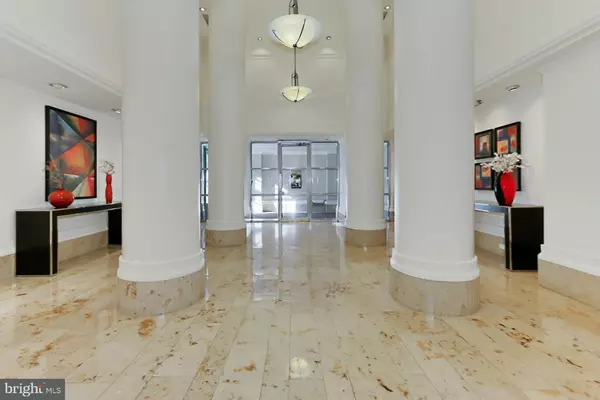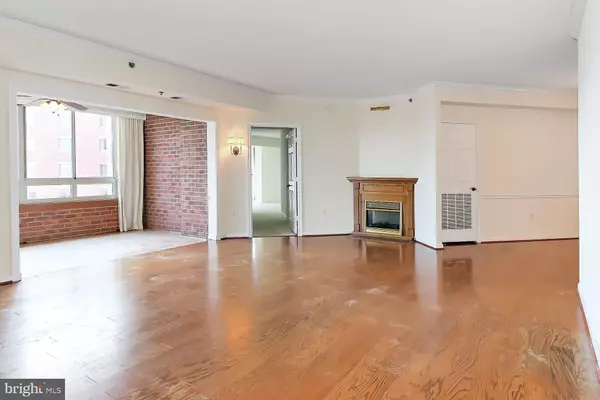$770,000
$799,000
3.6%For more information regarding the value of a property, please contact us for a free consultation.
2121 JAMIESON AVE #1705 Alexandria, VA 22314
2 Beds
2 Baths
1,745 SqFt
Key Details
Sold Price $770,000
Property Type Condo
Sub Type Condo/Co-op
Listing Status Sold
Purchase Type For Sale
Square Footage 1,745 sqft
Price per Sqft $441
Subdivision Carlyle Towers
MLS Listing ID VAAX2020102
Sold Date 03/14/23
Style Transitional,Contemporary
Bedrooms 2
Full Baths 2
Condo Fees $1,138/mo
HOA Y/N N
Abv Grd Liv Area 1,745
Originating Board BRIGHT
Year Built 1997
Annual Tax Amount $7,121
Tax Year 2022
Property Description
Welcome home to this spacious combined unit (1704+1705) at amenity rich Carlyle Towers. There are two large bedrooms, both with en-suite full bathrooms. A sizeable den could serve as a third bedroom or home office/tv room. The spacious kitchen features enough room for a breakfast table as well as stainless appliances and upgraded counter tops. Warm wood floors are featured throughout the living spaces (including the formal dining area). The sunroom which is bathed in natural light has beautiful southeastern views which amplify the copious amount of natural sunlight (which is not included in the 1,745 sq ft of living space). 2 side-by-side garage parking spaces are located steps from the building entrance. Two side-by-side storage units convey as well. Carlyle Towers is known for its rich amenities (pools, gyms, concierge) as well as its premier Old Town location next to the King Street Metro. Stroll the streets of Old Town and enjoy all the restaurants and boutique shopping close by!
Location
State VA
County Alexandria City
Zoning CDD#1
Direction Southeast
Rooms
Other Rooms Living Room, Dining Room, Primary Bedroom, Bedroom 2, Kitchen, Den, Sun/Florida Room, Bathroom 2, Primary Bathroom
Main Level Bedrooms 2
Interior
Interior Features Built-Ins, Floor Plan - Open, Formal/Separate Dining Room, Kitchen - Galley, Kitchen - Table Space, Pantry, Soaking Tub, Stall Shower, Walk-in Closet(s), Window Treatments, Wood Floors, Carpet, Floor Plan - Traditional, Upgraded Countertops
Hot Water Other
Heating Forced Air
Cooling Central A/C, Heat Pump(s), Zoned
Flooring Wood, Partially Carpeted, Ceramic Tile
Fireplaces Number 1
Fireplaces Type Electric
Equipment Built-In Microwave, Built-In Range, Dishwasher, Disposal, Dryer - Electric, Icemaker, Refrigerator, Stainless Steel Appliances, Washer, Oven/Range - Electric
Furnishings No
Fireplace Y
Window Features Bay/Bow
Appliance Built-In Microwave, Built-In Range, Dishwasher, Disposal, Dryer - Electric, Icemaker, Refrigerator, Stainless Steel Appliances, Washer, Oven/Range - Electric
Heat Source Electric
Laundry Dryer In Unit, Washer In Unit
Exterior
Exterior Feature Enclosed
Parking Features Garage - Rear Entry, Garage Door Opener
Garage Spaces 2.0
Utilities Available Cable TV Available
Amenities Available Common Grounds, Concierge, Dog Park, Exercise Room, Extra Storage, Hot tub, Laundry Facilities, Library, Party Room, Picnic Area, Pool - Indoor, Pool - Outdoor, Putting Green, Reserved/Assigned Parking, Sauna, Security, Storage Bin, Spa, Swimming Pool, Tennis Courts
Water Access N
View City, Panoramic
Accessibility 32\"+ wide Doors, >84\" Garage Door, Doors - Lever Handle(s), Doors - Swing In, Elevator, Level Entry - Main, No Stairs
Porch Enclosed
Attached Garage 2
Total Parking Spaces 2
Garage Y
Building
Story 1
Unit Features Hi-Rise 9+ Floors
Sewer Public Sewer
Water Community
Architectural Style Transitional, Contemporary
Level or Stories 1
Additional Building Above Grade, Below Grade
Structure Type Dry Wall
New Construction N
Schools
Elementary Schools Lyles-Crouch
Middle Schools George Washington
High Schools Alexandria City
School District Alexandria City Public Schools
Others
Pets Allowed Y
HOA Fee Include Common Area Maintenance,Ext Bldg Maint,Insurance,Lawn Maintenance,Management,Pool(s),Recreation Facility,Reserve Funds,Sauna,Security Gate,Sewer,Snow Removal,Trash,Water
Senior Community No
Tax ID 50642270
Ownership Condominium
Security Features 24 hour security,Main Entrance Lock,Exterior Cameras,Resident Manager,Smoke Detector,Sprinkler System - Indoor
Acceptable Financing Cash, Conventional, FHA, VA
Horse Property N
Listing Terms Cash, Conventional, FHA, VA
Financing Cash,Conventional,FHA,VA
Special Listing Condition Standard
Pets Allowed Dogs OK, Number Limit
Read Less
Want to know what your home might be worth? Contact us for a FREE valuation!

Our team is ready to help you sell your home for the highest possible price ASAP

Bought with Casey Shaw • McEnearney Associates, Inc.

GET MORE INFORMATION





