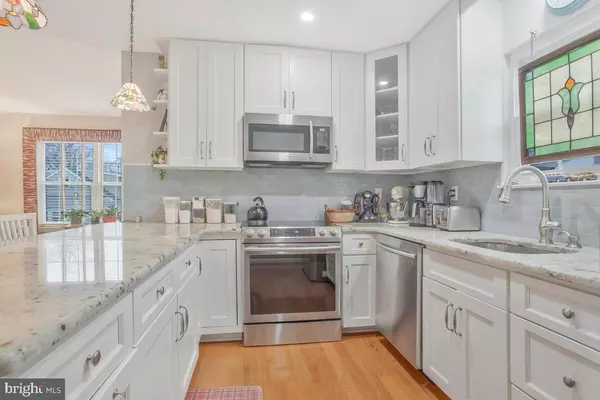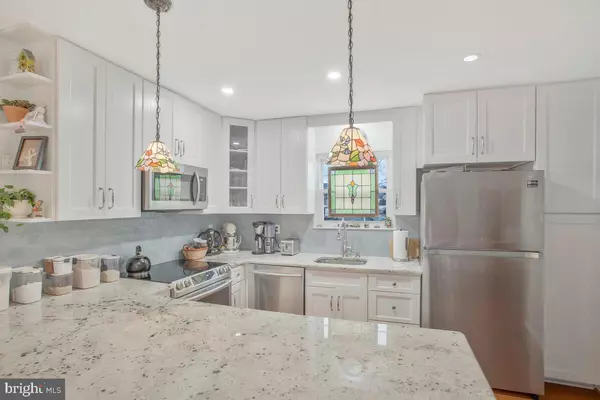$330,000
$325,000
1.5%For more information regarding the value of a property, please contact us for a free consultation.
1012 BELVEDERE PL Orchard Beach, MD 21226
2 Beds
2 Baths
1,234 SqFt
Key Details
Sold Price $330,000
Property Type Single Family Home
Sub Type Detached
Listing Status Sold
Purchase Type For Sale
Square Footage 1,234 sqft
Price per Sqft $267
Subdivision Orchard Beach
MLS Listing ID MDAA2052720
Sold Date 03/10/23
Style Split Foyer
Bedrooms 2
Full Baths 1
Half Baths 1
HOA Y/N N
Abv Grd Liv Area 834
Originating Board BRIGHT
Year Built 1991
Annual Tax Amount $2,727
Tax Year 2022
Lot Size 3,650 Sqft
Acres 0.08
Property Sub-Type Detached
Property Description
Do you yearn for a life near the water but felt you couldn't afford it?...Look no further! You will love this immaculate 2 BR split foyer (room for a 3rd BR in the lower level) in this water privileged community! Gorgeous, recently renovated kitchen featuring white cabinets, SS appliances and granite counters! Lots of upgrades include a lovely updated bath (approx 3 years), gleaming hardwood floors on first level (approx 4 years), addition of half bath off BR, roof and Thompson Creek windows (approx 5 yrs). You will feel the world slow down while you relax on the maintenance-free deck while enjoying the amazing view of the water (especially fabulous when the leaves are off the trees). Walking distance to pier, sandy beach and tot lot! There is a voluntary HOA which is currently $50 annually and you can also receive a key to the boat ramp for another $50 .. In the winter months you can cozy around the electric fireplace in the lower level. There is tons of storage in the unfinished area of the lower level. Come see! This home will not disappoint!
Location
State MD
County Anne Arundel
Zoning R5
Rooms
Basement Connecting Stairway, Full, Partially Finished, Rear Entrance
Main Level Bedrooms 2
Interior
Interior Features Floor Plan - Open, Kitchen - Gourmet, Recessed Lighting, Wood Floors
Hot Water Electric
Heating Heat Pump(s)
Cooling Ceiling Fan(s), Central A/C, Heat Pump(s)
Equipment Built-In Microwave, Dishwasher, Dryer, Refrigerator, Stainless Steel Appliances, Stove, Washer, Water Heater
Appliance Built-In Microwave, Dishwasher, Dryer, Refrigerator, Stainless Steel Appliances, Stove, Washer, Water Heater
Heat Source Electric
Exterior
Garage Spaces 2.0
Fence Fully, Vinyl
Water Access Y
Accessibility None
Total Parking Spaces 2
Garage N
Building
Story 2
Foundation Block
Sewer Public Sewer
Water Public
Architectural Style Split Foyer
Level or Stories 2
Additional Building Above Grade, Below Grade
New Construction N
Schools
School District Anne Arundel County Public Schools
Others
Senior Community No
Tax ID 020361520444200
Ownership Fee Simple
SqFt Source Assessor
Acceptable Financing Cash, Conventional, FHA, VA
Listing Terms Cash, Conventional, FHA, VA
Financing Cash,Conventional,FHA,VA
Special Listing Condition Standard
Read Less
Want to know what your home might be worth? Contact us for a FREE valuation!

Our team is ready to help you sell your home for the highest possible price ASAP

Bought with Merin Kuhn • Keller Williams Flagship of Maryland
GET MORE INFORMATION





