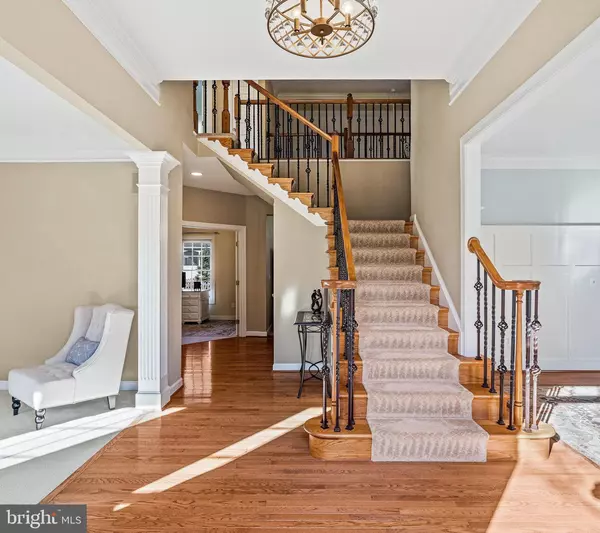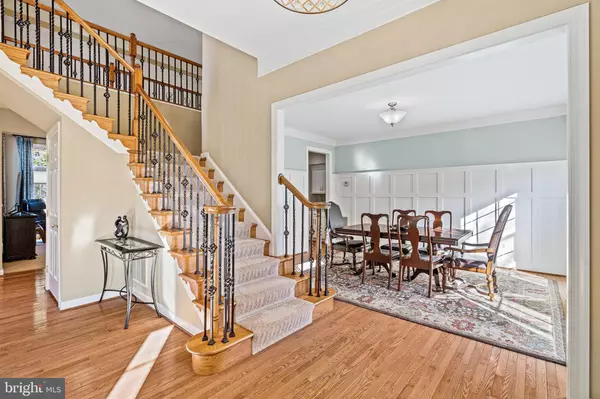$994,000
$975,000
1.9%For more information regarding the value of a property, please contact us for a free consultation.
43336 ROYAL BURKEDALE ST Chantilly, VA 20152
4 Beds
4 Baths
4,821 SqFt
Key Details
Sold Price $994,000
Property Type Single Family Home
Sub Type Detached
Listing Status Sold
Purchase Type For Sale
Square Footage 4,821 sqft
Price per Sqft $206
Subdivision South Riding
MLS Listing ID VALO2042558
Sold Date 03/10/23
Style Colonial
Bedrooms 4
Full Baths 3
Half Baths 1
HOA Fees $94/mo
HOA Y/N Y
Abv Grd Liv Area 3,390
Originating Board BRIGHT
Year Built 2000
Annual Tax Amount $7,620
Tax Year 2022
Lot Size 9,583 Sqft
Acres 0.22
Property Description
Beautifully updated brick colonial in South Riding. Stunning kitchen renovation with custom finishes, stainless appliances, 2-tone cabinets, exquisite granite counters and hardwood floors., Perfect layout for entertaining. Breakfast room with vaulted ceiling opens to the kitchen with access to screened-in porch, patio and fenced back yard. 2 story family room with gas fireplace opens to upper walkway with gorgeous iron spindles. Private main level office with glass doors and views of the back yard. Sunny living room and dining room open to foyer and split stairway. Half bath, laundry/mud room on main level. Master bedroom with with reading nook, large master bath and walk-in closet. 3 additional upper bedrooms, 2 with large walk-in closets. Basement has a fabulous built in granite bar with sink, dishwasher and beautiful wood cabinets. Room for movies, working out, game table, playroom and more. Don't miss the 2 huge storage rooms with potential for theater, wine cellar, gym, office, ...
Garage is extra deep and was built as a 3-car with 2 door access with built in cabinets, workbench and space for wood working, golf practice or hobbies. Beautiful low-maintenance, fenced back yard with custom designed turf, patio and gardens. New Roof 2022
Location
State VA
County Loudoun
Zoning PDH4
Rooms
Other Rooms Living Room, Dining Room, Primary Bedroom, Bedroom 2, Bedroom 3, Bedroom 4, Kitchen, Family Room, Foyer, Breakfast Room, Exercise Room, Laundry, Office, Recreation Room, Storage Room, Bathroom 1, Bathroom 2, Bathroom 3, Hobby Room, Half Bath
Basement Fully Finished, Rear Entrance, Walkout Stairs
Interior
Interior Features Bar, Butlers Pantry, Carpet, Ceiling Fan(s), Formal/Separate Dining Room, Kitchen - Gourmet, Pantry, Recessed Lighting, Soaking Tub, Upgraded Countertops, Wainscotting, Walk-in Closet(s), Wine Storage, Wet/Dry Bar, Window Treatments, Wood Floors
Hot Water Natural Gas
Heating Forced Air
Cooling Central A/C
Fireplaces Number 1
Equipment Built-In Microwave, Cooktop, Dishwasher, Disposal, Dryer, Icemaker, Oven - Double, Washer
Appliance Built-In Microwave, Cooktop, Dishwasher, Disposal, Dryer, Icemaker, Oven - Double, Washer
Heat Source Natural Gas
Laundry Main Floor
Exterior
Parking Features Additional Storage Area, Garage - Front Entry, Garage Door Opener, Inside Access, Oversized
Garage Spaces 2.0
Amenities Available Bike Trail, Club House, Common Grounds, Jog/Walk Path, Pool - Outdoor, Tennis Courts, Tot Lots/Playground
Water Access N
Accessibility None
Attached Garage 2
Total Parking Spaces 2
Garage Y
Building
Story 3
Foundation Concrete Perimeter
Sewer Public Sewer
Water Public
Architectural Style Colonial
Level or Stories 3
Additional Building Above Grade, Below Grade
New Construction N
Schools
Elementary Schools Little River
Middle Schools J. Michael Lunsford
High Schools Freedom
School District Loudoun County Public Schools
Others
HOA Fee Include Management,Recreation Facility,Trash,Pool(s)
Senior Community No
Tax ID 130384763000
Ownership Fee Simple
SqFt Source Assessor
Security Features Electric Alarm,Exterior Cameras
Special Listing Condition Standard
Read Less
Want to know what your home might be worth? Contact us for a FREE valuation!

Our team is ready to help you sell your home for the highest possible price ASAP

Bought with Karen Fish • Weichert Company of Virginia

GET MORE INFORMATION





