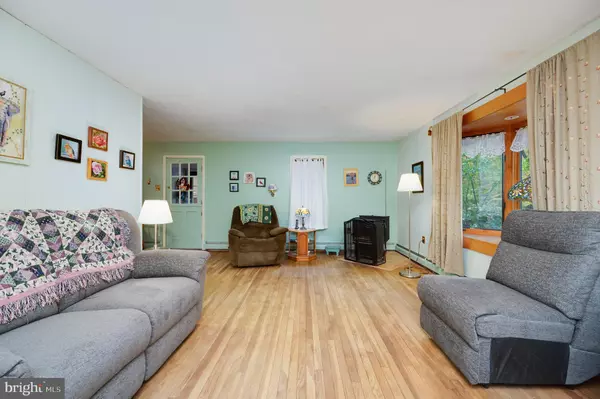$390,000
$434,900
10.3%For more information regarding the value of a property, please contact us for a free consultation.
622 ROCK RUN RD Pottstown, PA 19465
3 Beds
2 Baths
1,268 SqFt
Key Details
Sold Price $390,000
Property Type Single Family Home
Sub Type Detached
Listing Status Sold
Purchase Type For Sale
Square Footage 1,268 sqft
Price per Sqft $307
Subdivision Troop Hill
MLS Listing ID PACT2035338
Sold Date 03/10/23
Style Ranch/Rambler
Bedrooms 3
Full Baths 2
HOA Y/N N
Abv Grd Liv Area 1,268
Originating Board BRIGHT
Year Built 1971
Annual Tax Amount $4,960
Tax Year 2022
Lot Size 2.300 Acres
Acres 2.3
Lot Dimensions 0.00 x 0.00
Property Sub-Type Detached
Property Description
Wooded privacy and serenity by Saint Peters Village! This 2.3 acre lot with cedar-sided ranch home and oversized 2-car garage w/apartment is listed for the first time ever. Built and owned for the last 51 years by the same family, come experience this serene setting. Easy one floor living in this ranch home with hardwood flooring, 3 bedrooms and 2 full baths. There is a pellet stove in the living room, newer LVP flooring in the kitchen and office/pantry, a country style kitchen with dining space and a lower level that needs some finishing touches. The lower level bathroom has a clawfoot tub and cute vintage wallpaper. Plenty of storage on the lower level as well as laundry and mechanicals. A detached 2 car garage has been used as a workshop for many years and has its own electric meter, boiler and oil tank. Above the garage is an apartment with living room, bedroom, kitchen and bathroom and also has hardwood floors. It could be fantastic studio space, utilized for extended family, office space, etc. A larger shed with electric is just to the right of the garage. This home is on a private 400' well and septic system with a drain field. An older potters cabin with kiln is located behind the home. The home is electrically setup for generator connection as well. Saint Peters Village is so quaint and literally right down the road and French Creek State Park access is 5 miles away. Don't miss out on your opportunity to experience this peaceful, wooded home with many possibilities in a great location!
Location
State PA
County Chester
Area Warwick Twp (10319)
Zoning R10-RES
Rooms
Other Rooms Living Room, Bedroom 2, Bedroom 3, Kitchen, Family Room, Bedroom 1, Laundry, Office, Utility Room, Bathroom 1, Bathroom 2
Basement Connecting Stairway, Full, Partially Finished, Walkout Level
Main Level Bedrooms 3
Interior
Interior Features 2nd Kitchen, Attic/House Fan, Ceiling Fan(s), Combination Kitchen/Dining, Entry Level Bedroom, Floor Plan - Traditional, Kitchen - Eat-In, Skylight(s), Studio, Tub Shower, Wainscotting, Wood Floors, Stove - Wood
Hot Water Oil, S/W Changeover
Heating Hot Water
Cooling Window Unit(s)
Flooring Hardwood, Luxury Vinyl Plank, Vinyl, Slate
Equipment Dishwasher, Dryer - Electric, Oven/Range - Electric, Refrigerator, Washer
Fireplace N
Window Features Bay/Bow,Replacement
Appliance Dishwasher, Dryer - Electric, Oven/Range - Electric, Refrigerator, Washer
Heat Source Oil
Laundry Lower Floor
Exterior
Exterior Feature Deck(s), Patio(s)
Parking Features Garage - Front Entry, Oversized, Additional Storage Area
Garage Spaces 10.0
Fence Chain Link, Partially
Water Access N
View Trees/Woods
Roof Type Pitched,Shingle
Accessibility Ramp - Main Level
Porch Deck(s), Patio(s)
Road Frontage Boro/Township
Total Parking Spaces 10
Garage Y
Building
Lot Description Private, Trees/Wooded
Story 1
Foundation Block
Sewer On Site Septic
Water Well
Architectural Style Ranch/Rambler
Level or Stories 1
Additional Building Above Grade, Below Grade
Structure Type Dry Wall,Paneled Walls
New Construction N
Schools
School District Owen J Roberts
Others
Senior Community No
Tax ID 19-06 -0037.0500
Ownership Fee Simple
SqFt Source Assessor
Acceptable Financing Cash, Conventional
Listing Terms Cash, Conventional
Financing Cash,Conventional
Special Listing Condition Standard
Read Less
Want to know what your home might be worth? Contact us for a FREE valuation!

Our team is ready to help you sell your home for the highest possible price ASAP

Bought with Lewis Esposito • RE/MAX Preferred - Newtown Square
GET MORE INFORMATION





