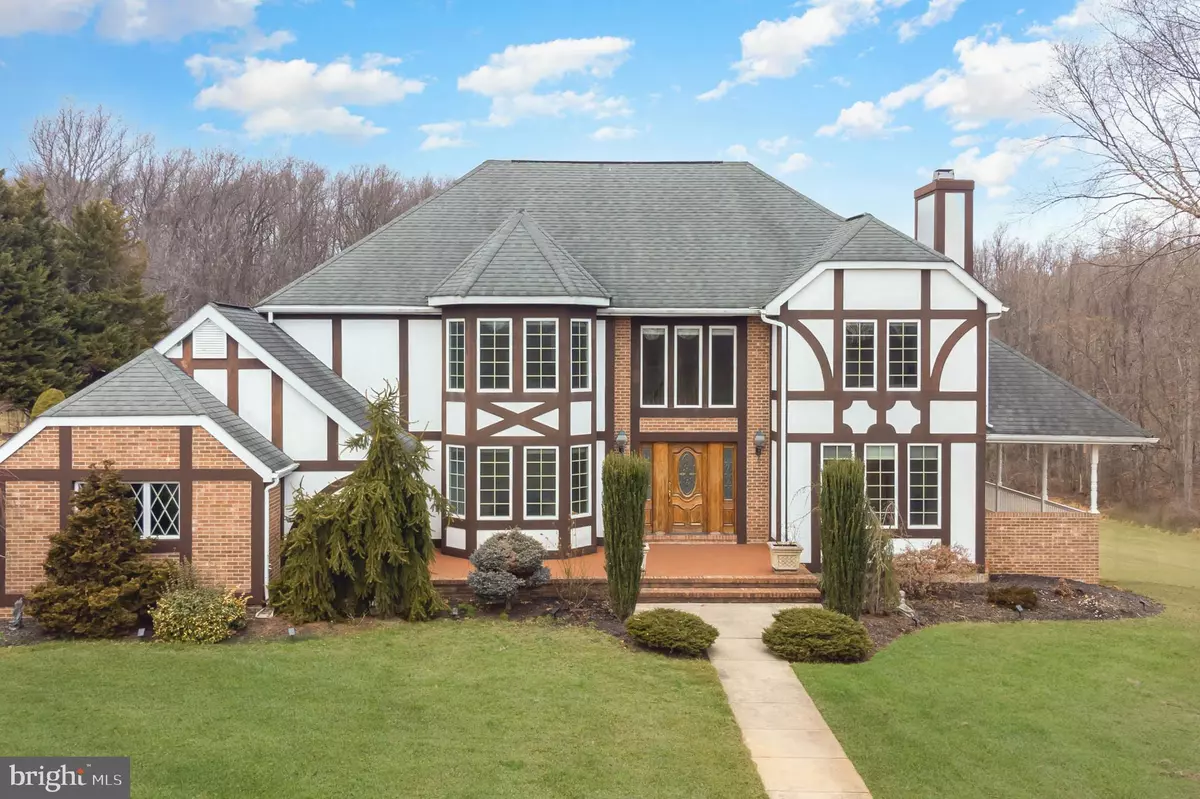$670,000
$640,000
4.7%For more information regarding the value of a property, please contact us for a free consultation.
914 SAINT ANN DR Street, MD 21154
4 Beds
4 Baths
2,760 SqFt
Key Details
Sold Price $670,000
Property Type Single Family Home
Sub Type Detached
Listing Status Sold
Purchase Type For Sale
Square Footage 2,760 sqft
Price per Sqft $242
Subdivision St Anne
MLS Listing ID MDHR2019682
Sold Date 03/10/23
Style Colonial,Tudor
Bedrooms 4
Full Baths 3
Half Baths 1
HOA Fees $11/ann
HOA Y/N Y
Abv Grd Liv Area 2,760
Originating Board BRIGHT
Year Built 1993
Annual Tax Amount $4,871
Tax Year 2022
Lot Size 6.100 Acres
Acres 6.1
Property Description
Exquisite one of a kind Tudor estate in rarely available St Ann neighborhood on 6.1 acres of clear and gently rolling land surrounded by nature, trees and a babbling brook. Custom built with only one owner, the home has over 3700 finished square feet. Main level offers a majestic entrance way with a stamped concrete front landing, and front door with sidelights, then enter into the 2-story foyer and impressive circular staircase. Entire first and second levels have hardwood flooring. Beautiful living room with wood burning fireplace opens to a wrap around porch on the right of the home. Formal dining room has vintage crystal chandelier, crown, chair and picture frame molding and swinging door into the kitchen. Bright and airy kitchen has stainless appliances all less than ten years old, island with cooktop, pendant lights, and space for a table. There is a family room off of the kitchen with a wood burning fireplace and door to the wrap around porch. Also on the main level is a convenient powder room and a laundry room with cabinetry. You can enter the home from the side entrance as well as the front entrance. The side entrance offers a drop space which could also be used as a coat closet and entrance into the extended 2 car garage with epoxy painted flooring. There is a lovely covered porch on this side of the home, perfect for sitting with your morning coffee and enjoying all the nature that abounds on the 6 acres. As you enter the upper level of the home, you will see a loft area dripping with natural light. Perfect space for a sitting area or to add a library or other design feature. The primary bedroom has a huge walk in closet plus an attached bonus room which would be perfect for a sitting room, dressing area or nursery. French doors between the primary bedroom and sitting room. Truly one of a kind! The primary bath has soaking tub, separate shower and double sinks. There are three additional extremely spacious bedrooms. Bedrooms 2 and 3 have a door that opens between the rooms. 4 upper level bedrooms in total plus hall bath with stand alone shower, hard surface countertop and double sinks. The lower level is warm and cozy and mostly finished space with a 3rd full bath and level walk out. Laminate flooring. Large storage room and lots of closet space as well. Dual zoned heat/air, one full unit replaced in 2018 and one in 2021. HWH 2018. Large shed on property included. If you like your privacy there is no better house for you!
Location
State MD
County Harford
Zoning RR
Direction Southeast
Rooms
Other Rooms Living Room, Dining Room, Primary Bedroom, Sitting Room, Bedroom 2, Bedroom 3, Bedroom 4, Kitchen, Family Room, Foyer, Laundry, Loft, Mud Room, Recreation Room, Storage Room, Primary Bathroom, Full Bath, Half Bath
Basement Fully Finished, Walkout Level
Interior
Interior Features Ceiling Fan(s), Crown Moldings, Curved Staircase, Dining Area, Family Room Off Kitchen, Formal/Separate Dining Room, Kitchen - Eat-In, Kitchen - Island, Kitchen - Table Space, Pantry, Primary Bath(s), Recessed Lighting, Skylight(s), Soaking Tub, Stall Shower, Wainscotting, Walk-in Closet(s), Wood Floors
Hot Water Electric
Heating Forced Air, Zoned
Cooling Ceiling Fan(s), Central A/C, Zoned
Flooring Hardwood, Ceramic Tile
Fireplaces Number 2
Fireplaces Type Marble, Wood
Equipment Cooktop, Dishwasher, Dryer, Exhaust Fan, Icemaker, Microwave, Oven - Wall, Oven/Range - Electric, Refrigerator, Stainless Steel Appliances, Washer
Fireplace Y
Window Features Bay/Bow
Appliance Cooktop, Dishwasher, Dryer, Exhaust Fan, Icemaker, Microwave, Oven - Wall, Oven/Range - Electric, Refrigerator, Stainless Steel Appliances, Washer
Heat Source Electric
Laundry Main Floor
Exterior
Exterior Feature Wrap Around, Porch(es)
Parking Features Garage - Side Entry, Inside Access, Oversized
Garage Spaces 6.0
Water Access N
Roof Type Architectural Shingle
Accessibility Other
Porch Wrap Around, Porch(es)
Attached Garage 2
Total Parking Spaces 6
Garage Y
Building
Story 3
Foundation Concrete Perimeter
Sewer Private Septic Tank
Water Well
Architectural Style Colonial, Tudor
Level or Stories 3
Additional Building Above Grade
Structure Type 9'+ Ceilings,2 Story Ceilings,Tray Ceilings,Dry Wall
New Construction N
Schools
Elementary Schools North Harford
Middle Schools North Harford
High Schools North Harford
School District Harford County Public Schools
Others
HOA Fee Include Common Area Maintenance
Senior Community No
Tax ID 1305050715
Ownership Fee Simple
SqFt Source Assessor
Acceptable Financing Cash, Conventional, FHA, VA, Other
Listing Terms Cash, Conventional, FHA, VA, Other
Financing Cash,Conventional,FHA,VA,Other
Special Listing Condition Standard
Read Less
Want to know what your home might be worth? Contact us for a FREE valuation!

Our team is ready to help you sell your home for the highest possible price ASAP

Bought with Julia H. Neal • Next Step Realty

GET MORE INFORMATION





