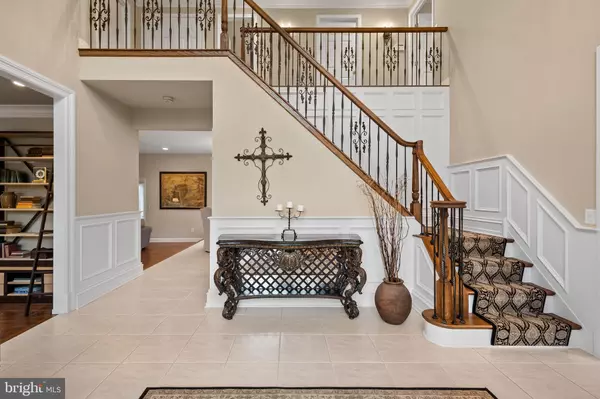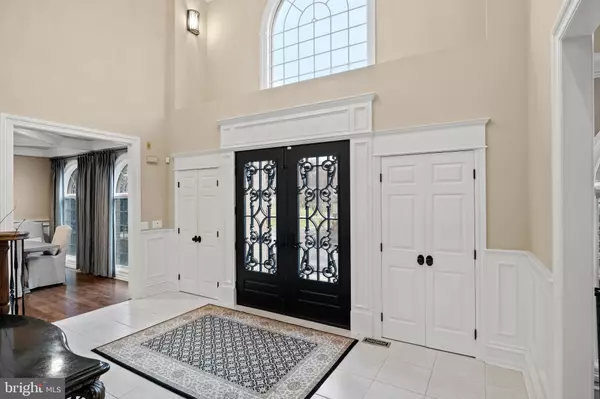$849,000
$869,900
2.4%For more information regarding the value of a property, please contact us for a free consultation.
17 STIRLING WAY Lumberton, NJ 08048
3 Beds
4 Baths
4,398 SqFt
Key Details
Sold Price $849,000
Property Type Single Family Home
Sub Type Detached
Listing Status Sold
Purchase Type For Sale
Square Footage 4,398 sqft
Price per Sqft $193
Subdivision Stirling Chase
MLS Listing ID NJBL2038586
Sold Date 03/09/23
Style Traditional,French
Bedrooms 3
Full Baths 3
Half Baths 1
HOA Y/N N
Abv Grd Liv Area 3,256
Originating Board BRIGHT
Year Built 1997
Annual Tax Amount $13,080
Tax Year 2022
Lot Size 3.250 Acres
Acres 3.25
Lot Dimensions 0.00 x 0.00
Property Description
Simply Spectacular Is What Describes This Stately Brick Front Home Nestled Upon A Beautifully Landscaped 3+ Acre Parcel On A Picturesque Cul-De-Sac In The Upscale Neighborhood Of Stirling Glen. Simply Stunning At Every Turn! From The Stately & Oversized Custom Front Door, To The Dining Rooms Gorgeous Coffered Ceiling, The Decorative Wrought Iron Staircase, And The Thoughtfully Placed Millwork Throughout This Elegant Home, You’ll Be Surrounded By Beauty At Every Turn. The Formal Living Room Is Adorned With A Multitude Of Customized Windows Throughout And Leads To A Stunning Paver Patio With Beautiful Views Of The Pond And Water Feature. Enter The Warm Inviting Family Room Graced With A Beautifully Embellished Gas Fireplace, A Multitude Of Windows With Streaming Natural Light And An Open Sight Line To The Fabulous Chefs Kitchen. Warm Toned Wood Cabinetry, Granite Countertops, Custom Center Island, And Brand New Stainless Steel Appliances, Are Just A Few Of The Stunning Features Of This Lovely Space. Sliding Glass Doors From The Breakfast Area Lead To Yet Another Expansive Paver Patio Complete With An Outdoor Grill Area And Custom Fire Pit, Overlooking The Wooded Back Yard. There Is A Bright And Beautiful Study/Sunroom That Sits Behind Glass French Doors With Additional Access To The Lush Back & Expansive Side Yards. An Updated Powder Room, Sizable Laundry Room And Three Car Garage, Complete The First Level. The Second Level Is Home To The Absolutely Sumptuous Primary Bedroom Suite That Is Truly Fit For A King…and Queen! Gorgeous Wood Floors, And Outstanding Primary Bath Complete With An Enormous Steam Shower, Stand Alone Statement Tub, Heated Floors, His And Hers Vanity Areas And A Private Water Closet. The Expanded And Highly Customized Walk In Closet Will Fulfill The Needs Of Even The Most Discriminating Fashionista! (The Closet Expansion Can Easily Be Converted Back To A 4th Bedroom). Two Additional Nicely Sized Bedrooms With Custom Closets, Serviced By A Hall Bath, Complete The Second Level.
Be Prepared To Be Blown Away By The Lower Level, Complete With Its Very Own Temperature Controlled Wine Room, That Can House Hundreds Of Your Favorite Bottles. Truly A Sight To Behold! There Is A Kitchenette, Game Area, And Even A Putting Green In This Thoughtfully Created Entertaining Space, With Walkout Stairs Leading To The 3 Car Garage. All This And Still Plenty Of Room For Storage.
Other Notable Features Of This Beautifully Appointed Masterpiece Include: 2016 Renovation, Variable Speed High Efficiency 1st Level Furnace 2021, Hot Water Heater 2021, 2018 (Approx) Roof, 2021 Wall Oven & Refrigerator, Whole House Water Treatment System… And So Much More!
If You Are Looking For An Elegant Turn Key Home On A Park Like Lot And Appreciate The Finer Things In Life…Well Then This House Will Truly Speak To You!
Location
State NJ
County Burlington
Area Lumberton Twp (20317)
Zoning RES
Rooms
Other Rooms Living Room, Dining Room, Primary Bedroom, Bedroom 2, Bedroom 3, Bedroom 4, Kitchen, Family Room, Den, Basement, Foyer, Study, Laundry, Other, Recreation Room, Storage Room, Primary Bathroom, Full Bath
Basement Full, Fully Finished, Outside Entrance
Interior
Interior Features Wine Storage, Built-Ins, Ceiling Fan(s), Crown Moldings, Chair Railings, Dining Area, Family Room Off Kitchen, Floor Plan - Open, Floor Plan - Traditional, Formal/Separate Dining Room, Kitchen - Eat-In, Kitchen - Gourmet, Kitchen - Island, Kitchen - Table Space, Primary Bath(s), Recessed Lighting, Soaking Tub, Sprinkler System, Stall Shower, Upgraded Countertops, Wainscotting, Walk-in Closet(s), Water Treat System, Wet/Dry Bar, Window Treatments, Wood Floors
Hot Water Natural Gas
Heating Forced Air
Cooling Central A/C
Flooring Hardwood, Ceramic Tile, Heated
Fireplaces Number 1
Fireplaces Type Gas/Propane
Equipment Built-In Range, Central Vacuum, Cooktop - Down Draft, Dishwasher, Dryer, Oven - Double, Oven - Wall, Refrigerator, Stainless Steel Appliances, Washer, Water Heater
Fireplace Y
Window Features Palladian,Transom
Appliance Built-In Range, Central Vacuum, Cooktop - Down Draft, Dishwasher, Dryer, Oven - Double, Oven - Wall, Refrigerator, Stainless Steel Appliances, Washer, Water Heater
Heat Source Natural Gas
Laundry Main Floor
Exterior
Exterior Feature Patio(s), Porch(es)
Parking Features Garage - Side Entry, Inside Access
Garage Spaces 3.0
Water Access N
View Pond, Garden/Lawn, Trees/Woods
Roof Type Pitched,Shingle
Accessibility None
Porch Patio(s), Porch(es)
Attached Garage 3
Total Parking Spaces 3
Garage Y
Building
Story 2
Foundation Concrete Perimeter
Sewer On Site Septic
Water Well
Architectural Style Traditional, French
Level or Stories 2
Additional Building Above Grade, Below Grade
Structure Type 9'+ Ceilings,2 Story Ceilings,Cathedral Ceilings,High,Dry Wall
New Construction N
Schools
High Schools Rancocas Valley Reg. H.S.
School District Lumberton Township Public Schools
Others
Senior Community No
Tax ID 17-00033 03-00015
Ownership Fee Simple
SqFt Source Assessor
Special Listing Condition Standard
Read Less
Want to know what your home might be worth? Contact us for a FREE valuation!

Our team is ready to help you sell your home for the highest possible price ASAP

Bought with Aloha Young • Keller Williams Realty - Cherry Hill

GET MORE INFORMATION





