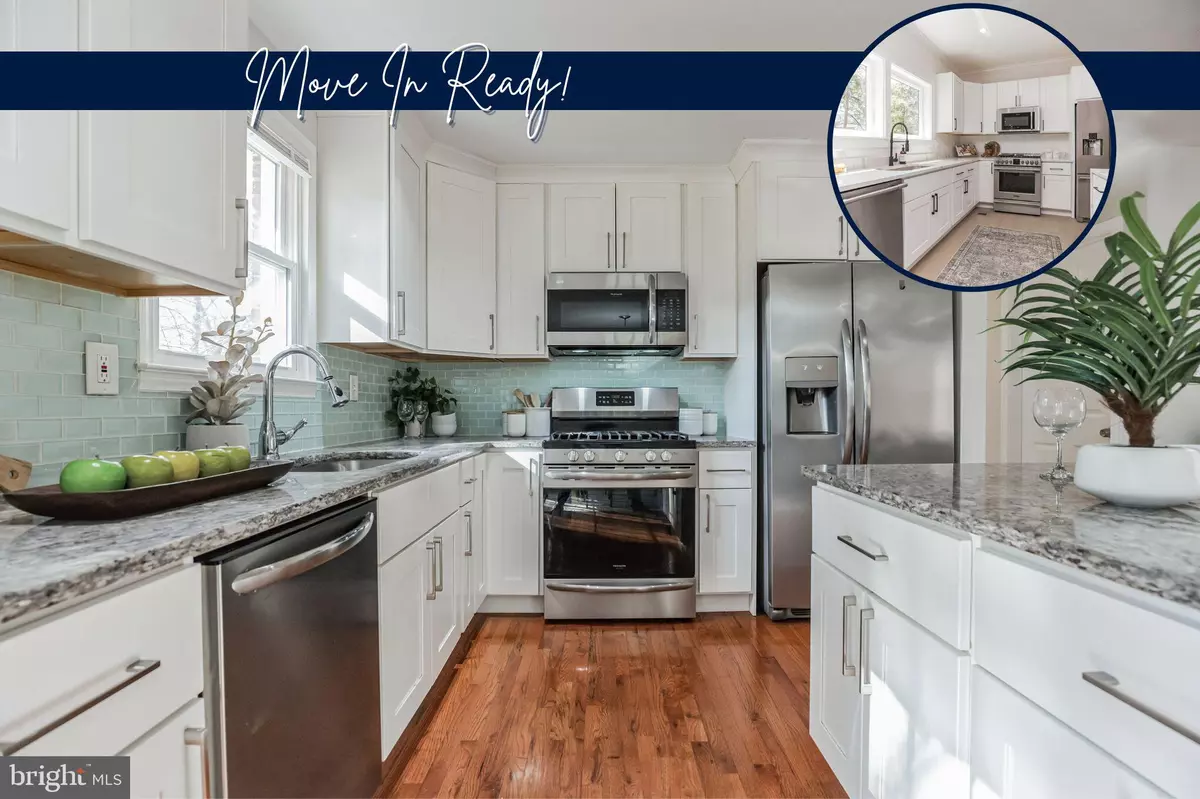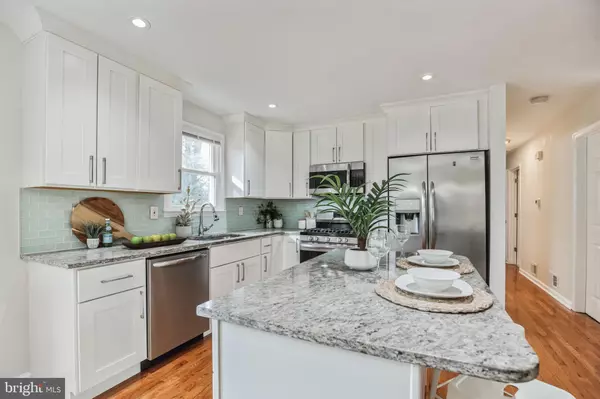$450,000
$450,000
For more information regarding the value of a property, please contact us for a free consultation.
8209 ROSARYVILLE RD Upper Marlboro, MD 20772
4 Beds
3 Baths
2,196 SqFt
Key Details
Sold Price $450,000
Property Type Single Family Home
Sub Type Detached
Listing Status Sold
Purchase Type For Sale
Square Footage 2,196 sqft
Price per Sqft $204
Subdivision Williamsburg Estates
MLS Listing ID MDPG2068348
Sold Date 03/08/23
Style Ranch/Rambler
Bedrooms 4
Full Baths 3
HOA Y/N N
Abv Grd Liv Area 1,196
Originating Board BRIGHT
Year Built 1968
Annual Tax Amount $4,597
Tax Year 2022
Lot Size 10,000 Sqft
Acres 0.23
Property Sub-Type Detached
Property Description
CALLING ALL BUYERS! Have you been looking for gorgeous one level living (with an amazing fully finished basement)?!?!? Low maintenance all brick rambler with stunning upgraded, conveniently located near shopping, dining, entertainment, parks, and major commuter routes to DC, Joint Base Andrews, Northern Virginia, and National Harbor. Tastefully updated main living with warm hardwood floors, white cabinetry, granite counters, stainless appliances, and large open entertaining spaces. THREE updated Full bathrooms with lovely new finishes. Deluxe Primary suite with a large ensuite and ample storage. FULLY FINISHED lower level provides the perfect bonus space for storage, extra living area, crafts, walkout to your new yard, and entertaining! Spacious flat yard that backs to woods, attached garage, private driveway, and ready for immediate occupancy! NEWER HVAC, NEWER Appliances, Fully Finished Basement, New Carpet, 2,000+ Sqft of finished living space! Buyer assistance with closing available if buyer uses New World Title.
Location
State MD
County Prince Georges
Zoning RES
Rooms
Basement Fully Finished
Main Level Bedrooms 3
Interior
Hot Water Electric
Heating Heat Pump(s)
Cooling Central A/C
Fireplaces Number 1
Fireplace Y
Heat Source Electric
Exterior
Parking Features Garage - Front Entry
Garage Spaces 1.0
Water Access N
Accessibility 2+ Access Exits
Attached Garage 1
Total Parking Spaces 1
Garage Y
Building
Story 2
Foundation Concrete Perimeter
Sewer Public Sewer
Water Public
Architectural Style Ranch/Rambler
Level or Stories 2
Additional Building Above Grade, Below Grade
New Construction N
Schools
School District Prince George'S County Public Schools
Others
Senior Community No
Tax ID 17111137686
Ownership Fee Simple
SqFt Source Assessor
Special Listing Condition Standard
Read Less
Want to know what your home might be worth? Contact us for a FREE valuation!

Our team is ready to help you sell your home for the highest possible price ASAP

Bought with Jennifer D Young • Keller Williams Chantilly Ventures, LLC
GET MORE INFORMATION





