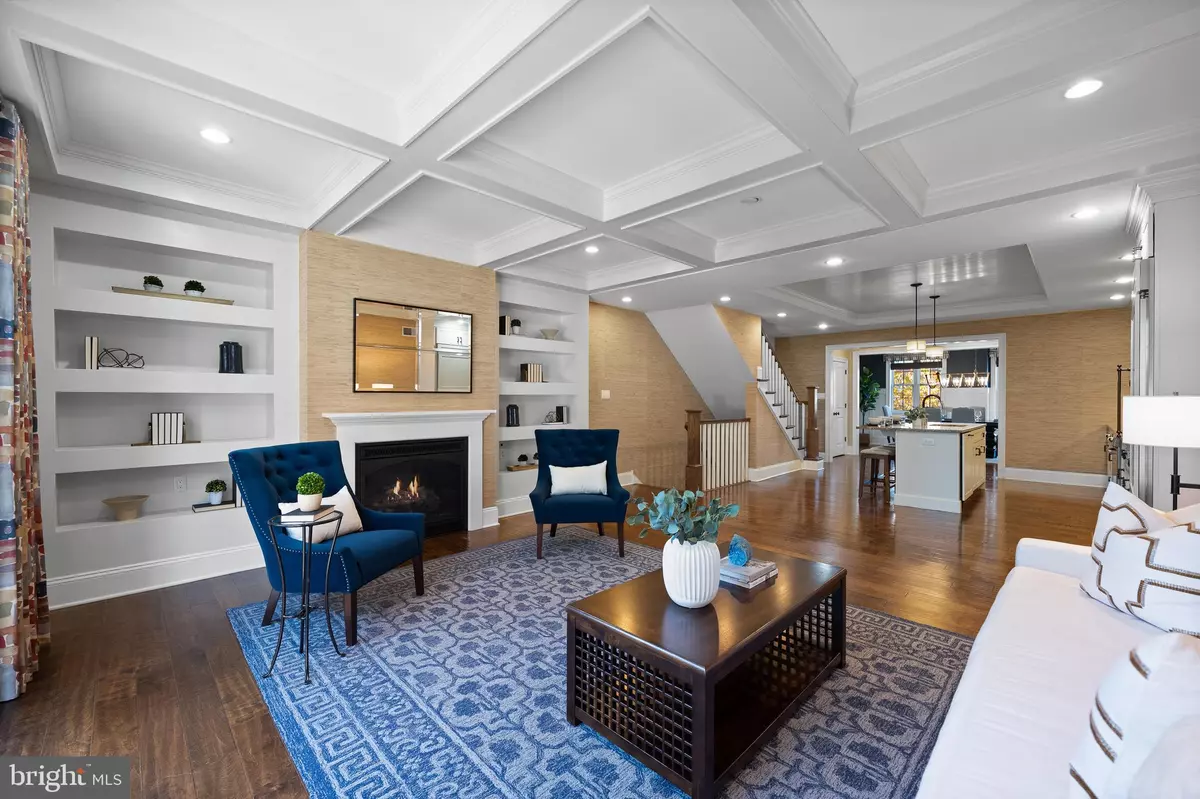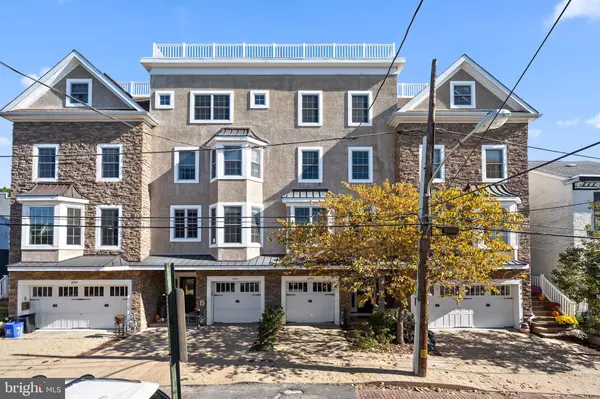$675,000
$699,000
3.4%For more information regarding the value of a property, please contact us for a free consultation.
4709 SHELDON ST Philadelphia, PA 19127
3 Beds
5 Baths
3,121 SqFt
Key Details
Sold Price $675,000
Property Type Townhouse
Sub Type Interior Row/Townhouse
Listing Status Sold
Purchase Type For Sale
Square Footage 3,121 sqft
Price per Sqft $216
Subdivision Manayunk
MLS Listing ID PAPH2191920
Sold Date 03/03/23
Style Transitional
Bedrooms 3
Full Baths 3
Half Baths 2
HOA Y/N N
Abv Grd Liv Area 3,121
Originating Board BRIGHT
Year Built 2010
Annual Tax Amount $7,124
Tax Year 2023
Lot Size 1,739 Sqft
Acres 0.04
Lot Dimensions 20.00 x 88.00
Property Description
New Year, new price, best value in Manayunk. This stunning townhouse sits amongst the hills of Manayunk and has unapparelled views that will take your breath away. A brick street offers a charming approach to this 12 young home with over 3100 sq ft of luxurious amenities and finishes. As you enter the Foyer, glistening hardwood floors set the tone for this beauty and carry you throughout where you can find a convenient Powder Room, large hall closet, and direct access to the one car attached Garage. Wonderful flex space finish out this Lower Level that could used for many purposes including a Theater Room, Office, or additional Family Room. As you ascend to the next level, a glorious open floor plan awaits with gourmet Kitchen, Living Room, and Dining Room, to be enjoyed daily and to be entertained in often. Natural light floods thru front and back windows where all spaces are interconnected with gorgeous grass wallpaper. The gourmet Kitchen is flanked by both the Living and Dining Rooms with granite countertops, stainless steel appliances, white cabinetry and large island. The Dining Room with exquisite wainscoting offers many entertaining opportunities, while the lovely Living Room has a coffered ceiling, and gas fireplace with custom bookcases and cabinetry. Sliding glass doors open to the outside Terrace providing a backyard oasis perfectly suited to grill, entertain, and be enjoyed by pet lovers, as it is fully fenced in. The Second Floor has two large en-suite Bedrooms and Baths with neutral carpet and tiling, and is completed by oversized Laundry and Storage Rooms. A stunning Primary Suite expands the entire Third Floor providing the ultimate sanctuary to begin and end your day. A gas fireplace sets the ambiance for this beautiful Bedroom and adjoining Sitting Room which also could be a perfect private office. A glorious spa-like Bath awaits where expansive western views can be enjoyed from a large soaking tub. Additional luxuries include 2 separate vanities, walk-in shower, toilet closet, and custom outfitted walk-in closets completing this dreamy retreat. And the party continues up to the Fourth floor where there is a fabulous Rooftop veranda offering amazing views of the City of Philadelphia from trex decking and synthetic green turf. This fabulous finished outdoor space promises to provide years of cherished memories, and turn-key lifestyle will allow you to enjoy all of the amazing restaurants and shops on Main Street in downtown Manayunk has to offer!!. Don't miss your opportunity to own this gem that is minutes from a wonderful neighborhood park, train and all major highways making easy access to Center City and the suburbs.
Location
State PA
County Philadelphia
Area 19127 (19127)
Zoning RESIDENTIAL
Interior
Interior Features Built-Ins, Carpet, Central Vacuum, Combination Kitchen/Living, Combination Kitchen/Dining, Crown Moldings, Dining Area, Family Room Off Kitchen, Floor Plan - Open, Kitchen - Gourmet, Kitchen - Island, Primary Bath(s), Recessed Lighting, Soaking Tub, Tub Shower, Upgraded Countertops, Wainscotting, Walk-in Closet(s), Wood Floors
Hot Water Natural Gas
Heating Central
Cooling Central A/C
Fireplaces Number 2
Fireplaces Type Gas/Propane
Equipment Built-In Microwave, Built-In Range, Dishwasher, Disposal, Dryer, Oven - Self Cleaning, Stainless Steel Appliances, Washer, Water Heater - Tankless
Fireplace Y
Appliance Built-In Microwave, Built-In Range, Dishwasher, Disposal, Dryer, Oven - Self Cleaning, Stainless Steel Appliances, Washer, Water Heater - Tankless
Heat Source Natural Gas
Laundry Upper Floor
Exterior
Parking Features Garage - Front Entry, Inside Access
Garage Spaces 1.0
Water Access N
Accessibility Other
Attached Garage 1
Total Parking Spaces 1
Garage Y
Building
Story 4
Foundation Slab
Sewer Public Sewer
Water Public
Architectural Style Transitional
Level or Stories 4
Additional Building Above Grade, Below Grade
New Construction N
Schools
School District The School District Of Philadelphia
Others
Senior Community No
Tax ID 211527830
Ownership Fee Simple
SqFt Source Assessor
Special Listing Condition Standard
Read Less
Want to know what your home might be worth? Contact us for a FREE valuation!

Our team is ready to help you sell your home for the highest possible price ASAP

Bought with Ashley Lauren Farnschlader • Compass RE
GET MORE INFORMATION





