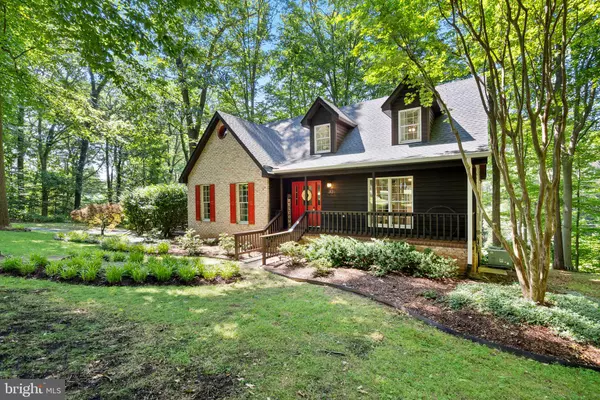$560,000
$555,000
0.9%For more information regarding the value of a property, please contact us for a free consultation.
313 E WHEEL RD Bel Air, MD 21015
3 Beds
4 Baths
3,678 SqFt
Key Details
Sold Price $560,000
Property Type Single Family Home
Sub Type Detached
Listing Status Sold
Purchase Type For Sale
Square Footage 3,678 sqft
Price per Sqft $152
Subdivision Ivy Hills
MLS Listing ID MDHR2018656
Sold Date 03/03/23
Style Cape Cod
Bedrooms 3
Full Baths 3
Half Baths 1
HOA Y/N N
Abv Grd Liv Area 2,123
Originating Board BRIGHT
Year Built 1990
Annual Tax Amount $4,624
Tax Year 2022
Lot Size 0.771 Acres
Acres 0.77
Property Description
Welcome to 313 E. Wheel Road and get ready to fall in love with this custom-built cape cod sitting on +/- .77 acres surrounded by nature. This home offers over 3,600 sq ft of living space with 3 bedrooms and 3.5 bathrooms. As you walk up to your covered porch and enter through the front door you are greeted with beautiful wood flooring in the foyer, kitchen, primary bedroom, and the cozy family room with wood burning stone fireplace. Enjoy main-level living with a spacious owner's suite and a gorgeous renovated bath featuring a custom tile shower and freestanding tub. The kitchen has been updated with granite countertops and appliances. Off of the kitchen, you will find a separate dining room with ample sunlight. Oh and don't forget the main level laundry and updated half bath. Sit back and relax on your covered deck taking in the peaceful wooded views. The upper level consists of 2 bedrooms and 1 full bathroom. The lower level features a walkout to the rear patio, finished living area, full bathroom, and a 2-car garage. Enjoy living on your private wooded lot, minutes from shops, restaurants, schools, hospital, and I-95. You do not want to miss out on this opportunity! (New well tank 2022)
Location
State MD
County Harford
Zoning R1
Rooms
Basement Fully Finished
Main Level Bedrooms 1
Interior
Hot Water Electric
Heating Central
Cooling Central A/C
Fireplaces Number 1
Fireplaces Type Wood
Fireplace Y
Heat Source Oil
Exterior
Parking Features Garage - Side Entry
Garage Spaces 2.0
Water Access N
Roof Type Architectural Shingle
Accessibility None
Attached Garage 2
Total Parking Spaces 2
Garage Y
Building
Story 3
Foundation Permanent
Sewer Public Sewer
Water Well
Architectural Style Cape Cod
Level or Stories 3
Additional Building Above Grade, Below Grade
New Construction N
Schools
Elementary Schools Homestead/Wakefield
Middle Schools Patterson Mill
High Schools Patterson Mill
School District Harford County Public Schools
Others
Senior Community No
Tax ID 1301236156
Ownership Fee Simple
SqFt Source Assessor
Special Listing Condition Standard
Read Less
Want to know what your home might be worth? Contact us for a FREE valuation!

Our team is ready to help you sell your home for the highest possible price ASAP

Bought with Nicole L Ferrari • Garceau Realty

GET MORE INFORMATION





