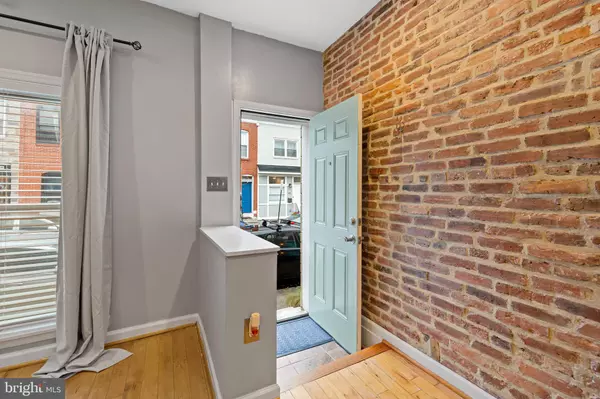$202,500
$215,000
5.8%For more information regarding the value of a property, please contact us for a free consultation.
104 N DECKER AVE Baltimore, MD 21224
2 Beds
3 Baths
960 SqFt
Key Details
Sold Price $202,500
Property Type Townhouse
Sub Type Interior Row/Townhouse
Listing Status Sold
Purchase Type For Sale
Square Footage 960 sqft
Price per Sqft $210
Subdivision Patterson Park
MLS Listing ID MDBA2066378
Sold Date 03/03/23
Style Federal
Bedrooms 2
Full Baths 2
Half Baths 1
HOA Y/N N
Abv Grd Liv Area 960
Originating Board BRIGHT
Year Built 1920
Annual Tax Amount $4,375
Tax Year 2022
Property Description
Come and be wonderfully IMPRESSED with the perfect use of space, surprisingly spacious room sizes and abundance of natural light in this handsomely and thoughtfully remodeled Patterson Park home! The main level offers a well-proportioned Kitchen with granite counters, stainless appliances, breakfast bar and plenty of cabinet space, a super cool half bath plus dining area. The upper level boasts a primary bedroom in front with newly-renovated ensuite bath and double closet with custom organizer, bedroom-level laundry, a remodeled hall bath featuring board-and-batten wainscoting plus a sunny bedroom two with double closet. The unfinished basement is perfectly suited for your seasonal storage. Invite your friends over for weekend cookouts on the new wood deck! Parking pad is currently fenced and perfect for pets. Could easily be converted back. Three easy blocks to Patterson Park and incredibly convenient to the trendy eateries, local art galleries and services that the Arts-and-Entertainment District of Highlandtown/ Patterson Park has to offer!
Location
State MD
County Baltimore City
Zoning R-8
Rooms
Other Rooms Living Room, Dining Room, Primary Bedroom, Bedroom 2, Kitchen, Basement, Primary Bathroom, Full Bath, Half Bath
Basement Full, Unfinished, Sump Pump, Drainage System
Interior
Interior Features Built-Ins, Ceiling Fan(s), Combination Dining/Living, Dining Area, Floor Plan - Open, Primary Bath(s), Recessed Lighting, Skylight(s), Stall Shower, Tub Shower, Upgraded Countertops, Wood Floors
Hot Water Natural Gas
Heating Forced Air
Cooling Central A/C, Ceiling Fan(s)
Equipment Built-In Microwave, Dishwasher, Disposal, Oven/Range - Gas, Refrigerator, Stainless Steel Appliances, Washer/Dryer Stacked, Water Heater, Exhaust Fan
Fireplace N
Appliance Built-In Microwave, Dishwasher, Disposal, Oven/Range - Gas, Refrigerator, Stainless Steel Appliances, Washer/Dryer Stacked, Water Heater, Exhaust Fan
Heat Source Natural Gas
Laundry Upper Floor
Exterior
Exterior Feature Deck(s)
Water Access N
Accessibility None
Porch Deck(s)
Garage N
Building
Story 3
Foundation Brick/Mortar
Sewer Public Sewer
Water Public
Architectural Style Federal
Level or Stories 3
Additional Building Above Grade, Below Grade
New Construction N
Schools
School District Baltimore City Public Schools
Others
Senior Community No
Tax ID 0306181714 064
Ownership Fee Simple
SqFt Source Estimated
Special Listing Condition Standard
Read Less
Want to know what your home might be worth? Contact us for a FREE valuation!

Our team is ready to help you sell your home for the highest possible price ASAP

Bought with Daniel T Morris • Long & Foster Real Estate, Inc.

GET MORE INFORMATION





