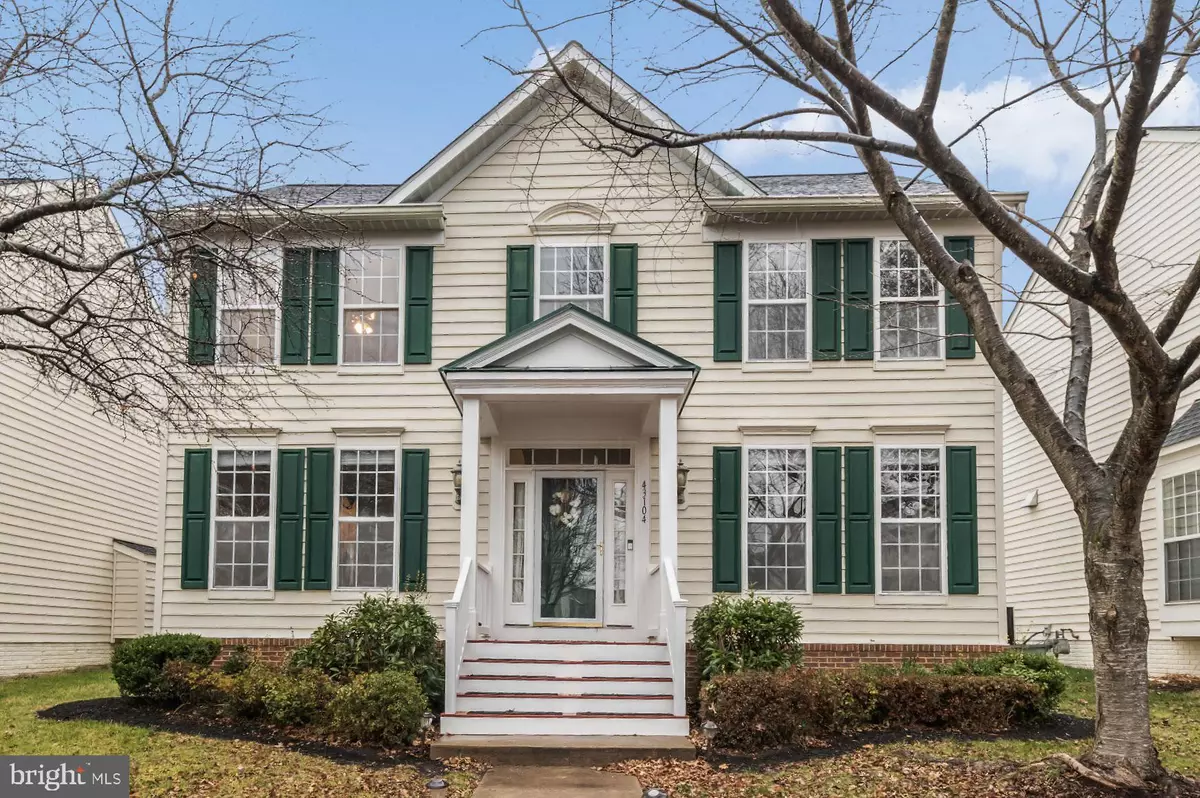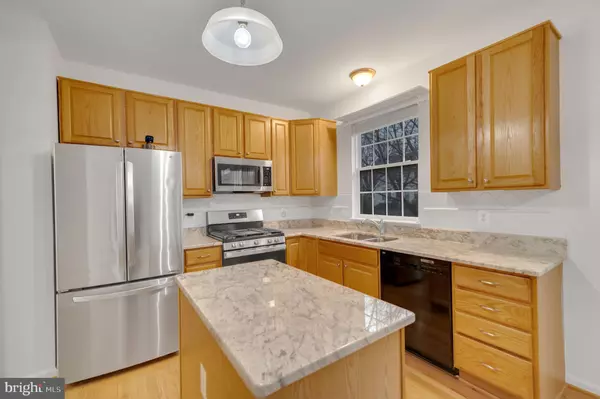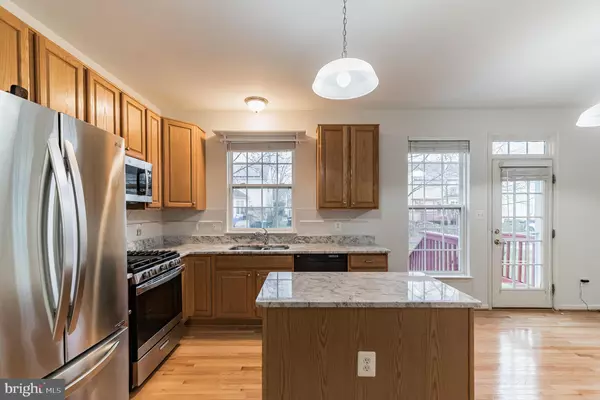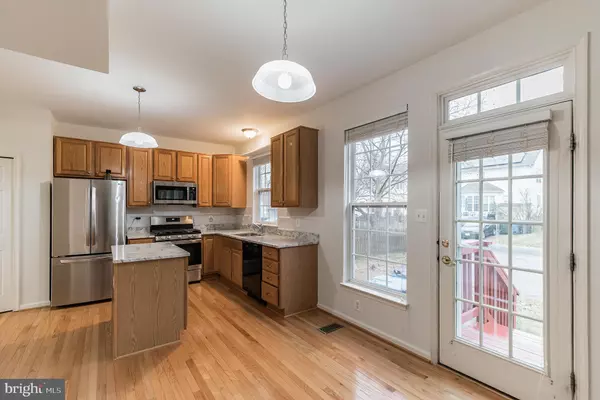$650,000
$668,000
2.7%For more information regarding the value of a property, please contact us for a free consultation.
43104 DEMERRIT ST Chantilly, VA 20152
4 Beds
4 Baths
2,694 SqFt
Key Details
Sold Price $650,000
Property Type Single Family Home
Sub Type Detached
Listing Status Sold
Purchase Type For Sale
Square Footage 2,694 sqft
Price per Sqft $241
Subdivision South Riding
MLS Listing ID VALO2040896
Sold Date 02/28/23
Style Colonial
Bedrooms 4
Full Baths 2
Half Baths 2
HOA Fees $95/mo
HOA Y/N Y
Abv Grd Liv Area 1,944
Originating Board BRIGHT
Year Built 2000
Annual Tax Amount $5,507
Tax Year 2022
Lot Size 5,227 Sqft
Acres 0.12
Property Description
Welcome home to this beautiful South Riding home that's been recently renovated with all the most desirable finishes. The kitchen has been remodeled with beautiful granite countertops and stainless steel appliances. The hardwood floors throughout main level are in pristine condition. The primary bedroom also has beautiful hardwood floors and a gorgeously remodeled primary bathroom and spacious walk-in closet. The home has been freshly painted throughout. Brand new carpeting warms the 3 remaining upstairs bedrooms. The hallway bathroom was just remodeled. A spacious finished basement includes a large separate room that can be a den or an office, an open rec room, and a half bath. The backyard has ample space for entertaining and play and includes 2 parking spots. With a brand new 2022 HVAC and a new Long roof with a 50-year warranty installed in 2021, you won't have to worry about any big expenses! The open grassy area in the front creates a nice small-town atmosphere. The home is close to the South Riding Town Center. South Riding is a wonderful town with its own Community Center and High School. Convenient location close to East Gate Shopping Center and Dulles Shopping Center with every shop and restaurant you need. Close to several houses of worship. Just a few blocks from the LC Transit bus to the new Metro Silver Line.
Location
State VA
County Loudoun
Zoning PDH4
Rooms
Basement Fully Finished
Interior
Interior Features Dining Area
Hot Water Natural Gas
Heating Forced Air
Cooling Central A/C
Fireplace N
Heat Source Natural Gas
Exterior
Garage Spaces 2.0
Amenities Available None
Water Access N
Accessibility None
Total Parking Spaces 2
Garage N
Building
Story 3
Foundation Concrete Perimeter
Sewer Public Sewer
Water Public
Architectural Style Colonial
Level or Stories 3
Additional Building Above Grade, Below Grade
New Construction N
Schools
School District Loudoun County Public Schools
Others
HOA Fee Include None
Senior Community No
Tax ID 128259729000
Ownership Fee Simple
SqFt Source Assessor
Special Listing Condition Standard
Read Less
Want to know what your home might be worth? Contact us for a FREE valuation!

Our team is ready to help you sell your home for the highest possible price ASAP

Bought with Ganesh Pandey • DMV Realty, INC.

GET MORE INFORMATION





