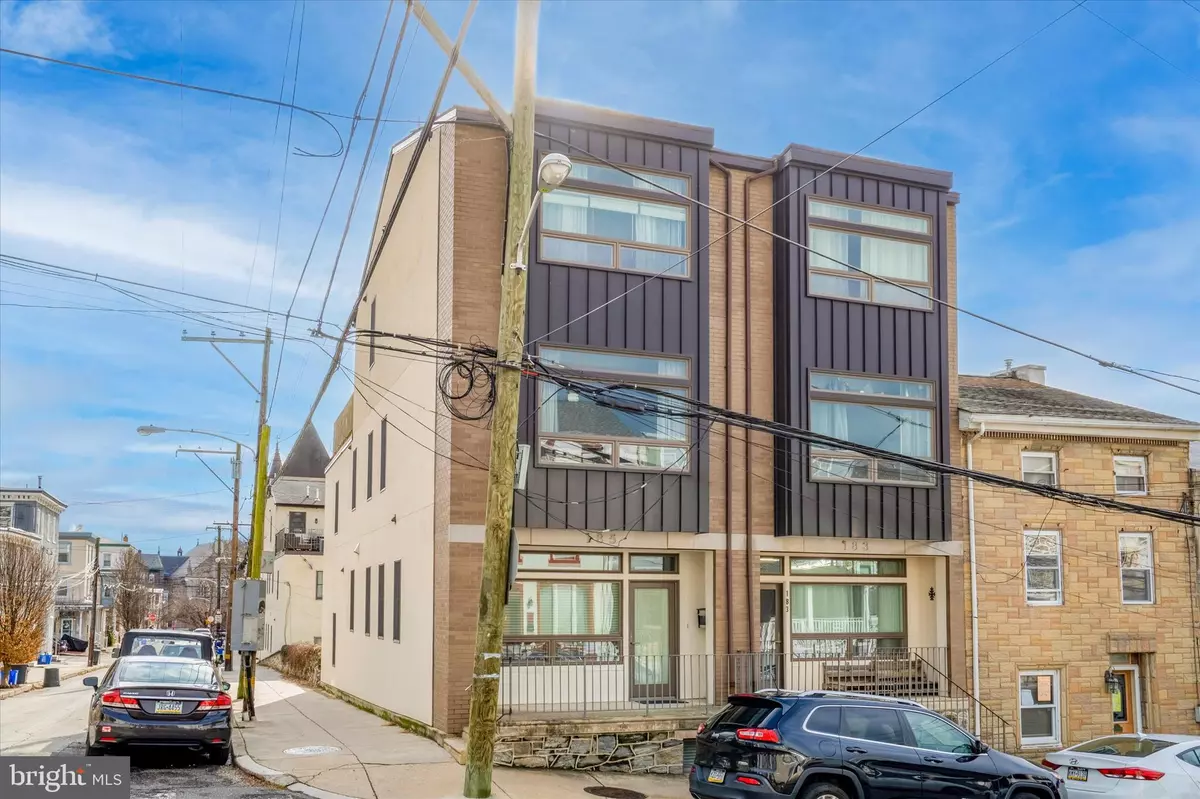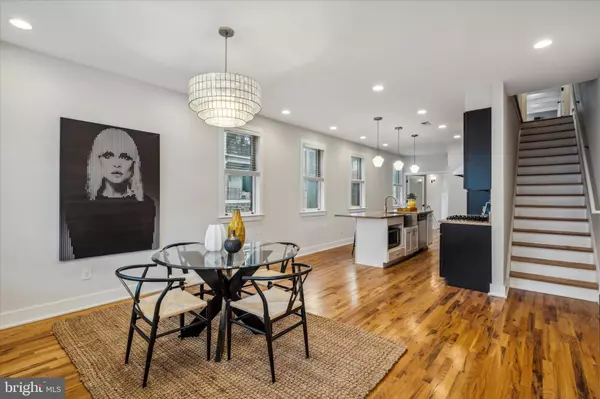$515,000
$500,000
3.0%For more information regarding the value of a property, please contact us for a free consultation.
185 LEVERING ST Philadelphia, PA 19127
4 Beds
3 Baths
2,630 SqFt
Key Details
Sold Price $515,000
Property Type Townhouse
Sub Type End of Row/Townhouse
Listing Status Sold
Purchase Type For Sale
Square Footage 2,630 sqft
Price per Sqft $195
Subdivision Manayunk
MLS Listing ID PAPH2196420
Sold Date 02/28/23
Style Straight Thru
Bedrooms 4
Full Baths 3
HOA Y/N N
Abv Grd Liv Area 2,630
Originating Board BRIGHT
Year Built 2010
Annual Tax Amount $6,535
Tax Year 2022
Lot Size 1,544 Sqft
Acres 0.04
Lot Dimensions 15.00 x 103.00
Property Description
Large Luxury Home with Parking in Manayunk! This modern home features lots of space, lots of levels and lots of luxury! It also comes with a garage and driveway parking! Enter the front door into the living/dining/kitchen. All hardwood floors throughout the home are immediately noticeable. Through the kitchen is a hall leading down a few steps to a large living room in the back of the house. There is a full bath and then steps leading down to a bedroom and partially finished basement. Further down the steps takes you to the garage and driveway! Going up from the main floor to the 2nd floor; there you will find 2 large bedrooms and one very large bathroom with a walk-in closet. From there you go up to the primary bedroom and primary bathroom which is luxuriously large! There is a deck off this level as well. Less than a 5 min walk to Septa Rail station and Main Street Manyunk! Don't miss this one!
Location
State PA
County Philadelphia
Area 19127 (19127)
Zoning RSA5
Rooms
Basement Partial
Interior
Hot Water Natural Gas
Heating Forced Air
Cooling Central A/C
Equipment Oven/Range - Gas, Refrigerator, Stainless Steel Appliances, Washer, Water Heater - Tankless
Fireplace N
Appliance Oven/Range - Gas, Refrigerator, Stainless Steel Appliances, Washer, Water Heater - Tankless
Heat Source Natural Gas
Laundry Has Laundry, Upper Floor
Exterior
Parking Features Garage Door Opener, Basement Garage, Garage - Rear Entry
Garage Spaces 2.0
Water Access N
Accessibility Doors - Swing In
Attached Garage 1
Total Parking Spaces 2
Garage Y
Building
Story 6
Foundation Concrete Perimeter
Sewer Public Sewer
Water Public
Architectural Style Straight Thru
Level or Stories 6
Additional Building Above Grade, Below Grade
New Construction N
Schools
Elementary Schools James Dobson School
Middle Schools James Dobson School
High Schools Roxborough
School District The School District Of Philadelphia
Others
Senior Community No
Tax ID 211125701
Ownership Fee Simple
SqFt Source Assessor
Acceptable Financing Conventional, Cash
Horse Property N
Listing Terms Conventional, Cash
Financing Conventional,Cash
Special Listing Condition Standard
Read Less
Want to know what your home might be worth? Contact us for a FREE valuation!

Our team is ready to help you sell your home for the highest possible price ASAP

Bought with Sean Dundon • Keller Williams Philadelphia
GET MORE INFORMATION





