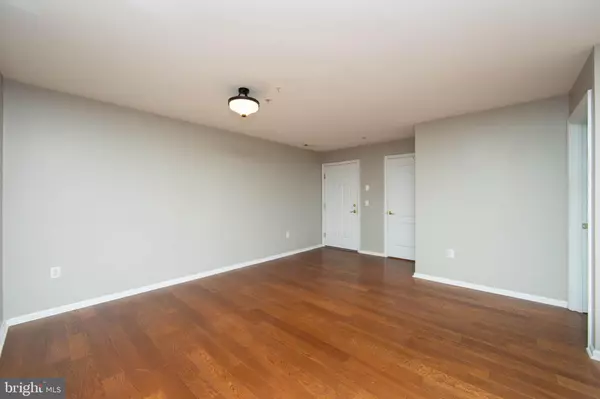$224,000
$211,500
5.9%For more information regarding the value of a property, please contact us for a free consultation.
126 NATALIE RD Riverside, NJ 08075
3 Beds
2 Baths
1,266 SqFt
Key Details
Sold Price $224,000
Property Type Condo
Sub Type Condo/Co-op
Listing Status Sold
Purchase Type For Sale
Square Footage 1,266 sqft
Price per Sqft $176
Subdivision Garden Club
MLS Listing ID NJBL2038950
Sold Date 02/28/23
Style Other
Bedrooms 3
Full Baths 2
Condo Fees $254/mo
HOA Fees $45/mo
HOA Y/N Y
Abv Grd Liv Area 1,266
Originating Board BRIGHT
Year Built 2003
Annual Tax Amount $4,541
Tax Year 2022
Lot Dimensions 0.00 x 0.00
Property Description
Multiple offers received. All offers due by 6:00 Monday 1/9/23. This well maintained first floor condominium is ready for its new owners. As you enter you will notice the beautiful hardwood floors throughout. The open concept living/ dining space is perfect for entertaining. Off of the living room is one bedroom with its own bath. Ample closet space completes this area. The kitchen shows granite countertops, gas cooking, and a large refrigerator. Perfect for entertaining, guests can even pull up stools to the peninsula as prep. Down the hall the the second bedroom, would also make a great office, craft room, whatever extra space you need. At the end of the hall is the large master bedroom. Complete with a large walk-in closet and custom refinished en suite. Feel like your on vacation with the walk-in shower, marble floors and cabinet. Some other features in this property are, a nest thermostat, WiFi light switches, newer HVAC system, parking right out front of your unit, and don't miss the community pool in the summer time. Make your appointment today!
Location
State NJ
County Burlington
Area Delran Twp (20310)
Zoning RESIDENTIAL
Rooms
Other Rooms Living Room, Dining Room, Bedroom 2, Bedroom 3, Kitchen, Bedroom 1
Main Level Bedrooms 3
Interior
Hot Water Natural Gas
Heating Forced Air
Cooling Central A/C
Equipment Dishwasher, Oven - Single, Refrigerator
Fireplace N
Appliance Dishwasher, Oven - Single, Refrigerator
Heat Source Natural Gas
Laundry Washer In Unit, Dryer In Unit
Exterior
Parking On Site 2
Amenities Available Swimming Pool
Water Access N
Accessibility None
Garage N
Building
Story 1
Unit Features Garden 1 - 4 Floors
Sewer No Septic System, Public Sewer
Water Public
Architectural Style Other
Level or Stories 1
Additional Building Above Grade, Below Grade
New Construction N
Schools
High Schools Delran H.S.
School District Delran Township Public Schools
Others
Pets Allowed Y
HOA Fee Include Common Area Maintenance,Pool(s),Snow Removal,Trash
Senior Community No
Tax ID 10-00118-00004 03-C0126
Ownership Condominium
Acceptable Financing Cash, Conventional
Listing Terms Cash, Conventional
Financing Cash,Conventional
Special Listing Condition Standard
Pets Allowed Cats OK, Dogs OK, Number Limit
Read Less
Want to know what your home might be worth? Contact us for a FREE valuation!

Our team is ready to help you sell your home for the highest possible price ASAP

Bought with Kristin Abele • BHHS Fox & Roach-Marlton
GET MORE INFORMATION





