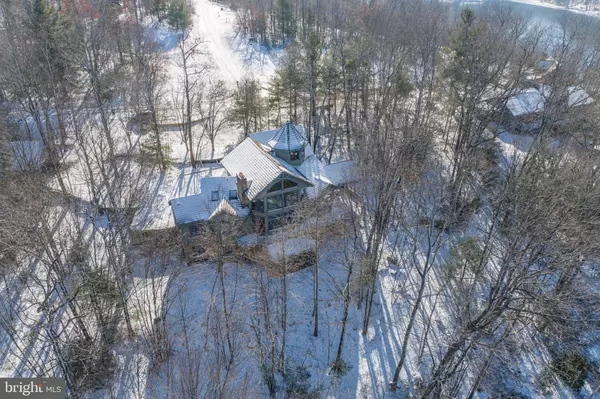$860,000
$889,900
3.4%For more information regarding the value of a property, please contact us for a free consultation.
173 PINNACLE DR Swanton, MD 21561
5 Beds
5 Baths
2,988 SqFt
Key Details
Sold Price $860,000
Property Type Single Family Home
Sub Type Detached
Listing Status Sold
Purchase Type For Sale
Square Footage 2,988 sqft
Price per Sqft $287
Subdivision The Pinnacle
MLS Listing ID MDGA2004352
Sold Date 02/21/23
Style Log Home
Bedrooms 5
Full Baths 4
Half Baths 1
HOA Fees $83/ann
HOA Y/N Y
Abv Grd Liv Area 1,788
Originating Board BRIGHT
Year Built 2000
Annual Tax Amount $6,926
Tax Year 2023
Lot Size 1.290 Acres
Acres 1.29
Property Description
Custom Build Log Home at Deep Creek Lake! Located in The Pinnacle subdivision, this 5 Bed 4.5 bath Log home features a Gourmet Kitchen, Full sized Butler's Pantry, Massive Stacked Stone Fireplace and Oversized 2 Car Garage. Wood stove, Radiant heat and Forced Air keeps you toasty in the coldest winter months. Main level Primary Bedroom has a fireplace and radiant floor heat. Two Primary Suites on the lower level walk-out basement are accompanied by the beautifully crafted recreation room. Rec room adjoins a serine heated Solarium, bringing in an abundance of year-round natural light. Spacious loft overlooking the great room with two more bedrooms on the upper level. Topped with a Witch Hat Turret that's great for star gazing or a hide-out for the little ones. All this and much more…. Don't miss your chance to see this one-of-a-kind custom home! Call today for your private showing.
Location
State MD
County Garrett
Zoning RES
Rooms
Other Rooms Living Room, Primary Bedroom, Bedroom 2, Kitchen, Foyer, Bedroom 1, Laundry, Loft, Mud Room, Recreation Room, Solarium, Utility Room, Bathroom 1, Primary Bathroom, Half Bath
Basement Windows, Walkout Level, Connecting Stairway
Main Level Bedrooms 1
Interior
Interior Features Butlers Pantry, Ceiling Fan(s), Kitchen - Gourmet, Wood Floors, Window Treatments, Spiral Staircase, Combination Kitchen/Dining, Air Filter System
Hot Water Electric
Heating Forced Air, Baseboard - Hot Water, Radiant
Cooling Ceiling Fan(s)
Fireplaces Number 2
Fireplaces Type Gas/Propane, Wood
Equipment Dryer, Washer, Dishwasher, Humidifier, Disposal, Refrigerator, Icemaker, Stove, Oven - Wall, Water Conditioner - Owned
Fireplace Y
Window Features Screens
Appliance Dryer, Washer, Dishwasher, Humidifier, Disposal, Refrigerator, Icemaker, Stove, Oven - Wall, Water Conditioner - Owned
Heat Source Propane - Owned
Exterior
Exterior Feature Deck(s)
Parking Features Garage - Front Entry
Garage Spaces 2.0
Water Access Y
Water Access Desc Canoe/Kayak,Fishing Allowed,Swimming Allowed
View Water, Lake
Accessibility None
Porch Deck(s)
Attached Garage 2
Total Parking Spaces 2
Garage Y
Building
Lot Description Trees/Wooded
Story 4
Foundation Block, Concrete Perimeter
Sewer Private Sewer
Water Well
Architectural Style Log Home
Level or Stories 4
Additional Building Above Grade, Below Grade
New Construction N
Schools
Elementary Schools Call School Board
Middle Schools Southern Middle
High Schools Southern Garrett High
School District Garrett County Public Schools
Others
Senior Community No
Tax ID 1218062623
Ownership Fee Simple
SqFt Source Assessor
Special Listing Condition Standard
Read Less
Want to know what your home might be worth? Contact us for a FREE valuation!

Our team is ready to help you sell your home for the highest possible price ASAP

Bought with Lauren McCann • Railey Realty, Inc.
GET MORE INFORMATION





