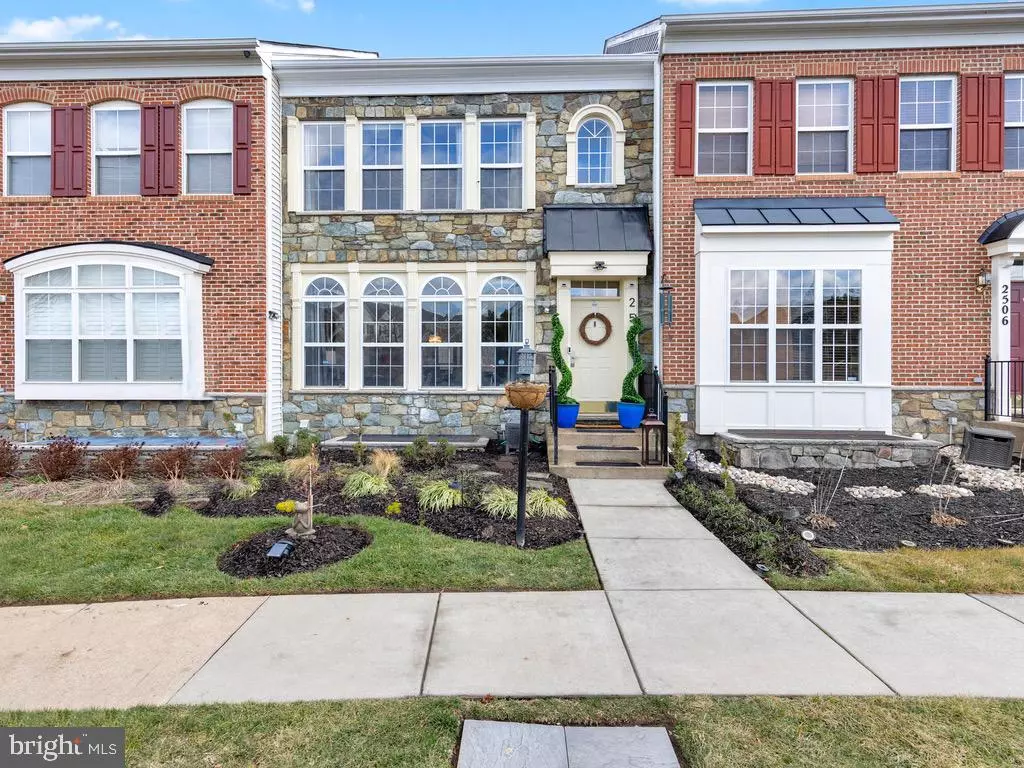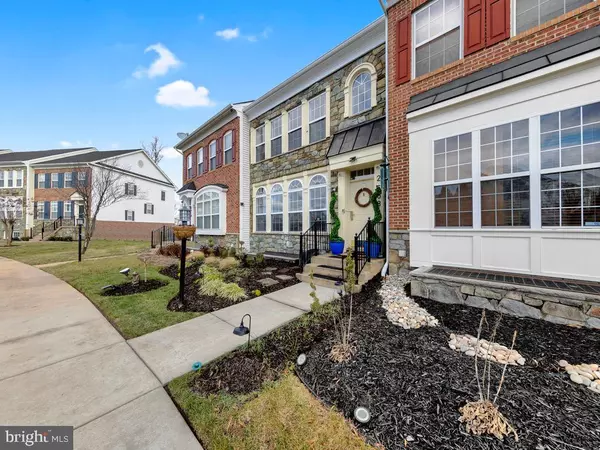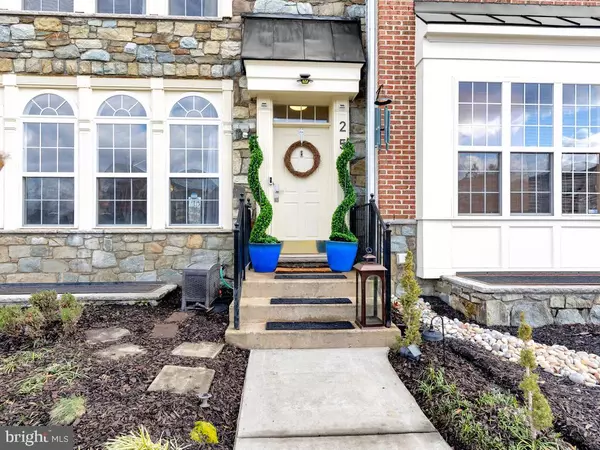$500,000
$479,990
4.2%For more information regarding the value of a property, please contact us for a free consultation.
2508 BLUE POOL DR Woodbridge, VA 22191
4 Beds
4 Baths
2,587 SqFt
Key Details
Sold Price $500,000
Property Type Townhouse
Sub Type Interior Row/Townhouse
Listing Status Sold
Purchase Type For Sale
Square Footage 2,587 sqft
Price per Sqft $193
Subdivision River Oaks
MLS Listing ID VAPW2043888
Sold Date 02/24/23
Style Colonial
Bedrooms 4
Full Baths 3
Half Baths 1
HOA Fees $96/mo
HOA Y/N Y
Abv Grd Liv Area 1,848
Originating Board BRIGHT
Year Built 2005
Annual Tax Amount $4,656
Tax Year 2022
Lot Size 1,764 Sqft
Acres 0.04
Property Description
Welcome to 2508 Blue Pool Dr, a gorgeous stone-front three-level townhome in the heart of the secluded River Oaks community. This residence is a combination of modern simplicity and innovation. 2508 boasts a stunning 2,587 finished sq ft, four bedrooms, and three full and one-half bathrooms. This technologically advanced home has many features and updates that will make life easier for years to come. The main floor welcomes you with an open-concept living room which is illuminated by a wall of windows adorned with crown molding extended into the dining room accentuated with a stunning modern rectangular chandelier. The family room is complemented by an electric built-in fireplace and an entertainment space, located directly across from the kitchen and adjacent to an oversized Trex deck with solar-powered post decorators. The newly renovated kitchen is appointed with floating shelves, an oversized farm-style sink, Samsung stainless steel smart appliances, and a General Electric (GE) Smart Hood Hub that vents outside. The Hub has many applications like those of a computer, including, but not limited to, the internet and other social media platforms. It comes with the official GE-Flavorly app, which guides you through over 800,000 recipes with directions and tutorial videos that can automatically activate the range when it’s time to cook. The Hub can also communicate with the Samsung smart refrigerator, access the four Ring security cameras and Ring security alarm system, and connect to Alexa, Apple, Samsung, and Google devices. As you make your way upstairs, you'll notice two guest rooms, a full bathroom, and the laundry closet with updated Samsung top-of-the-line front-loading washer/dryer units. The owner's suite’s vaulted ceilings and walk-in closets are highlighted by an 84" hardened metal ceiling fan. The owner’s bath has a barn-style door, dual walk-in rainfall shower heads, dual vanities, and a water closet with access to additional closet space that leads back to the owner’s suite. The lower level has a spacious secondary living space ideal for accommodating extra guests. This space includes a gas fireplace, a full bathroom, a guest room, a kitchenette with a refrigerator, an industrial microwave, and a dishwasher. The walk-out basement leads to a private wooded common area with a fire pit. The HVAC system upgrade includes the ability to carry separate room temperatures for each level of the home. All the light fixtures in the home have been updated in recent years, and room lighting occupancy switches have been installed throughout the home. The deck was built six months ago, and the roof, which has a transferable warranty, was replaced at the end of 2021. The hardwood floors on the main and upper levels were installed in 2018, and the basement level flooring in 2022. The residence conveys with two assigned parking spaces directly in front of the home, as well as two visitor passes. The community amenities include a clubhouse, outdoor pool, tot-lots, tennis courts, and jogging/walking paths. Please see the attachment for a complete list of all other updates.
Location
State VA
County Prince William
Zoning R6
Rooms
Other Rooms Living Room, Dining Room, Primary Bedroom, Bedroom 2, Bedroom 3, Bedroom 4, Kitchen, Family Room, Basement, Primary Bathroom, Full Bath, Half Bath
Basement Fully Finished, Rear Entrance, Walkout Level
Interior
Interior Features 2nd Kitchen, Ceiling Fan(s), Combination Kitchen/Living, Crown Moldings, Family Room Off Kitchen, Floor Plan - Open, Kitchen - Efficiency, Kitchen - Gourmet, Pantry, Walk-in Closet(s)
Hot Water Natural Gas
Heating Heat Pump(s)
Cooling Central A/C
Fireplaces Number 1
Equipment Built-In Range, Cooktop - Down Draft, Dishwasher, Disposal, Energy Efficient Appliances, Exhaust Fan, Extra Refrigerator/Freezer, Icemaker, Microwave, Oven/Range - Gas, Refrigerator, Stainless Steel Appliances, Six Burner Stove, Washer - Front Loading, Water Heater, Dryer - Front Loading
Appliance Built-In Range, Cooktop - Down Draft, Dishwasher, Disposal, Energy Efficient Appliances, Exhaust Fan, Extra Refrigerator/Freezer, Icemaker, Microwave, Oven/Range - Gas, Refrigerator, Stainless Steel Appliances, Six Burner Stove, Washer - Front Loading, Water Heater, Dryer - Front Loading
Heat Source Natural Gas
Laundry Upper Floor
Exterior
Garage Spaces 2.0
Parking On Site 2
Amenities Available Club House, Fitness Center, Swimming Pool, Jog/Walk Path, Common Grounds, Tennis Courts
Water Access N
View Trees/Woods
Accessibility None
Total Parking Spaces 2
Garage N
Building
Lot Description Backs to Trees, Rear Yard
Story 3
Foundation Slab
Sewer Public Sewer
Water Public
Architectural Style Colonial
Level or Stories 3
Additional Building Above Grade, Below Grade
New Construction N
Schools
Elementary Schools River Oaks
Middle Schools Potomac
High Schools Potomac
School District Prince William County Public Schools
Others
HOA Fee Include Trash,Snow Removal,Reserve Funds,Pool(s),Recreation Facility
Senior Community No
Tax ID 8289-98-1654
Ownership Fee Simple
SqFt Source Assessor
Security Features 24 hour security,Security System,Smoke Detector,Surveillance Sys
Acceptable Financing FHA, Conventional, VA, VHDA, Cash
Listing Terms FHA, Conventional, VA, VHDA, Cash
Financing FHA,Conventional,VA,VHDA,Cash
Special Listing Condition Standard
Read Less
Want to know what your home might be worth? Contact us for a FREE valuation!

Our team is ready to help you sell your home for the highest possible price ASAP

Bought with Kenya D Thompson • Fairfax Realty Select

GET MORE INFORMATION





