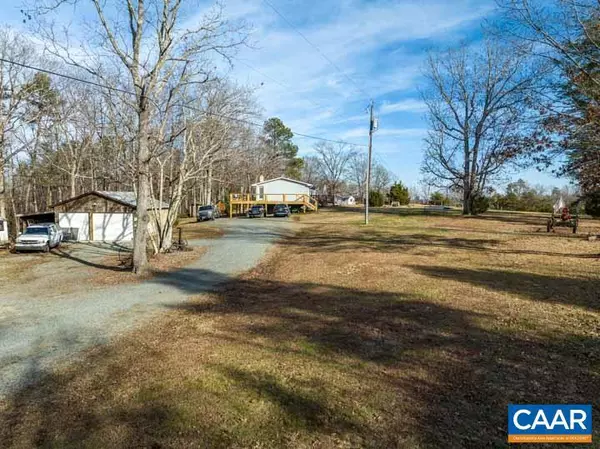$284,000
$280,000
1.4%For more information regarding the value of a property, please contact us for a free consultation.
3281 ROLLING RD Scottsville, VA 24590
3 Beds
1 Bath
1,820 SqFt
Key Details
Sold Price $284,000
Property Type Single Family Home
Sub Type Detached
Listing Status Sold
Purchase Type For Sale
Square Footage 1,820 sqft
Price per Sqft $156
Subdivision Unknown
MLS Listing ID 637391
Sold Date 02/23/23
Style Other
Bedrooms 3
Full Baths 1
HOA Y/N N
Abv Grd Liv Area 960
Originating Board CAAR
Year Built 1975
Annual Tax Amount $1,911
Tax Year 2022
Lot Size 2.500 Acres
Acres 2.5
Property Description
Lots of room to enjoy the outdoors and still make a quick drive into Charlottesville! Sunlight pours into the large eat-in kitchen with access to new side deck. Bathroom has been newly updated, and new closet has been built into the laundry room for extra storage. Auxiliary structures on the lot provide ample storage space for outdoor equipment. An in-ground electric fence createes an opportunity for four-legged friends to stretch their legs. Finished basement provides even more gathering space with a separate room for hobbies, exercise, or storage. Don't miss this wonderful opportunity on the east side of Albemarle County!
Location
State VA
County Albemarle
Zoning RA
Rooms
Other Rooms Primary Bedroom, Kitchen, Family Room, Exercise Room, Recreation Room, Full Bath, Additional Bedroom
Basement Fully Finished, Full, Heated, Interior Access, Outside Entrance, Walkout Level, Windows
Main Level Bedrooms 3
Interior
Interior Features Kitchen - Eat-In, Entry Level Bedroom
Heating Heat Pump(s)
Cooling Central A/C
Flooring Carpet, Ceramic Tile, Hardwood, Laminated
Equipment Washer/Dryer Hookups Only, Dishwasher, Oven/Range - Electric, Microwave, Refrigerator
Fireplace N
Appliance Washer/Dryer Hookups Only, Dishwasher, Oven/Range - Electric, Microwave, Refrigerator
Heat Source Propane - Owned
Exterior
Parking Features Garage - Side Entry
Roof Type Composite
Accessibility None
Garage Y
Building
Lot Description Sloping, Open
Story 1
Foundation Slab
Sewer Septic Exists
Water Well
Architectural Style Other
Level or Stories 1
Additional Building Above Grade, Below Grade
New Construction N
Schools
Elementary Schools Stone-Robinson
Middle Schools Walton
High Schools Monticello
School District Albemarle County Public Schools
Others
Ownership Other
Special Listing Condition Standard
Read Less
Want to know what your home might be worth? Contact us for a FREE valuation!

Our team is ready to help you sell your home for the highest possible price ASAP

Bought with LISA K CAMPBELL • RE/MAX GATEWAY
GET MORE INFORMATION





